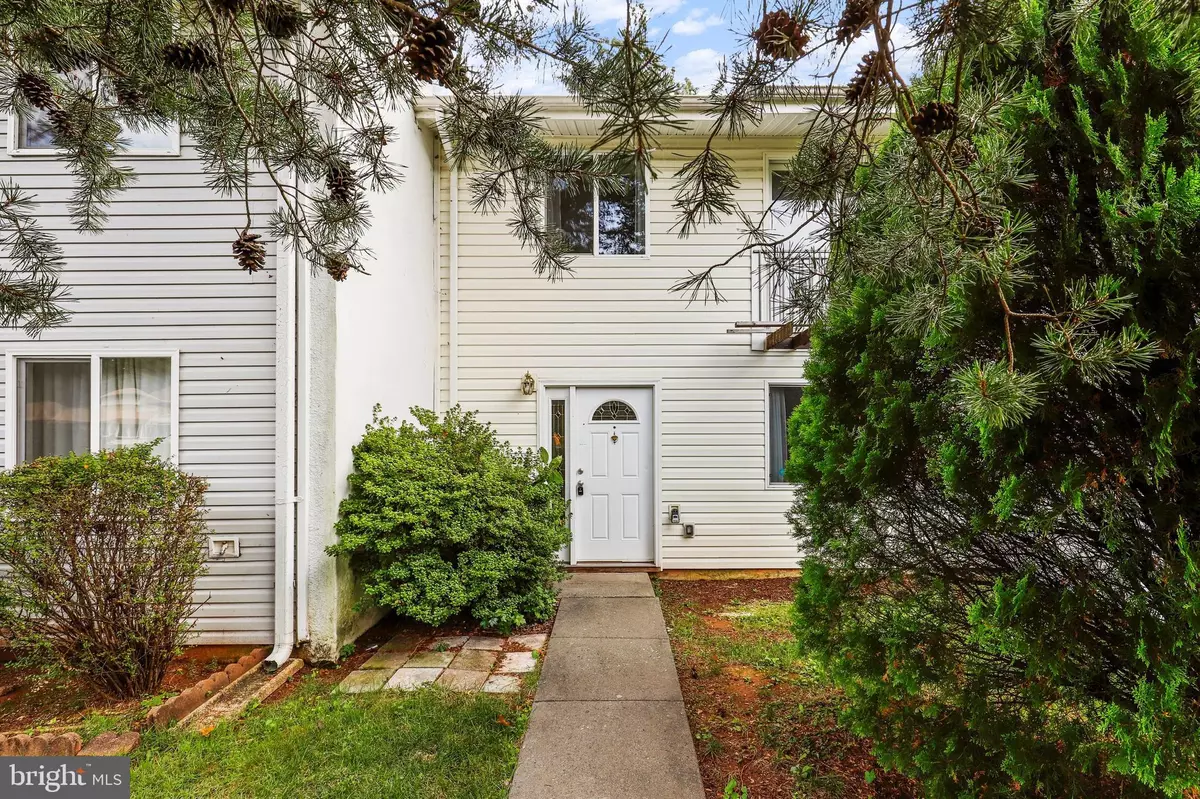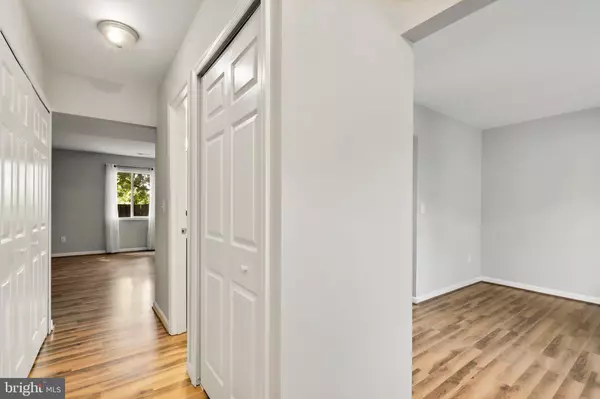$350,000
$350,000
For more information regarding the value of a property, please contact us for a free consultation.
223 SUGARLAND RUN DR Sterling, VA 20164
3 Beds
2 Baths
1,320 SqFt
Key Details
Sold Price $350,000
Property Type Townhouse
Sub Type Interior Row/Townhouse
Listing Status Sold
Purchase Type For Sale
Square Footage 1,320 sqft
Price per Sqft $265
Subdivision Sugarland Run
MLS Listing ID VALO2008780
Sold Date 10/28/21
Style Other
Bedrooms 3
Full Baths 1
Half Baths 1
HOA Fees $140/mo
HOA Y/N Y
Abv Grd Liv Area 1,320
Originating Board BRIGHT
Year Built 1972
Annual Tax Amount $2,920
Tax Year 2021
Lot Size 3,049 Sqft
Acres 0.07
Property Description
Very well maintained interior townhome completely updated in 2017 is ready for new owners in the Sugarland Run community! With 3 bedrooms , 1.5 bathrooms and 2 finished levels, this beauty features an open floor plan with living, dining areas and eat-in kitchen on the main level. The upper level has 3 spacious bedrooms, and 1 full bathroom with dual vanity. Updates include new windows, roof, water pipes, Hvac, electrical panel, washer and dryer, all new kitchen appliances and flooring. Large fenced-in backyard includes patio. Community amenities include: pool, paved trails, lake access, and a sports area. Convenient to plenty of shopping / dining options as well as easy access to VA-7 and VA-28.
Location
State VA
County Loudoun
Zoning 18
Rooms
Other Rooms Living Room, Dining Room, Primary Bedroom, Bedroom 2, Bedroom 3, Kitchen, Foyer
Interior
Interior Features Ceiling Fan(s)
Hot Water Natural Gas
Heating Forced Air
Cooling Central A/C
Equipment Dryer, Washer, Cooktop, Dishwasher, Disposal, Stove
Fireplace N
Appliance Dryer, Washer, Cooktop, Dishwasher, Disposal, Stove
Heat Source Natural Gas
Exterior
Parking On Site 2
Water Access N
Accessibility None
Garage N
Building
Story 2
Foundation Slab
Sewer Public Sewer
Water Public
Architectural Style Other
Level or Stories 2
Additional Building Above Grade, Below Grade
New Construction N
Schools
School District Loudoun County Public Schools
Others
Senior Community No
Tax ID 011174722000
Ownership Fee Simple
SqFt Source Assessor
Special Listing Condition Standard
Read Less
Want to know what your home might be worth? Contact us for a FREE valuation!

Our team is ready to help you sell your home for the highest possible price ASAP

Bought with Linda G Walker • Berkshire Hathaway HomeServices PenFed Realty





