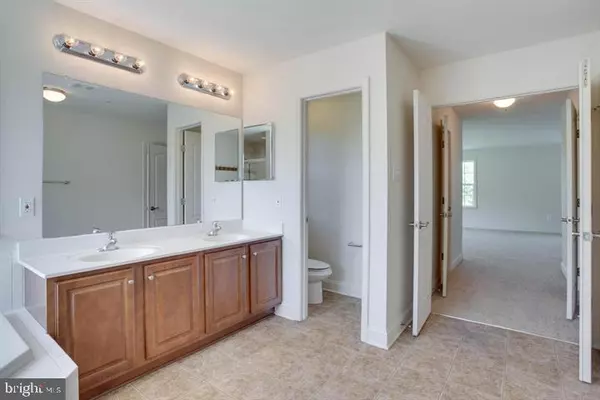$660,000
$669,400
1.4%For more information regarding the value of a property, please contact us for a free consultation.
4203 HATTIES PROGRESS DR Bowie, MD 20720
5 Beds
4 Baths
4,579 SqFt
Key Details
Sold Price $660,000
Property Type Single Family Home
Sub Type Detached
Listing Status Sold
Purchase Type For Sale
Square Footage 4,579 sqft
Price per Sqft $144
Subdivision Fairwood
MLS Listing ID MDPG2002498
Sold Date 08/24/21
Style Colonial
Bedrooms 5
Full Baths 3
Half Baths 1
HOA Fees $147/mo
HOA Y/N Y
Abv Grd Liv Area 3,174
Originating Board BRIGHT
Year Built 2014
Annual Tax Amount $7,416
Tax Year 2020
Lot Size 10,606 Sqft
Acres 0.24
Property Description
Price Improvement!!! Seller is relocating and eager to sell. Gorgeous home in desired Fairwood Community. This beautiful home is located on a large corner lot, has 5 Bedrooms, 3.5 Bathrooms, large gourmet kitchen boasts like-new appliances with a plenty of cabinet and granite countertop space. Convenient office/in laws room off of the main floor. Lots of windows(extensive sunlight). Two living areas on the main floor. Oversized master suite with two walk-in closets and a spa-like bath. Laundry room off of the second level. Each of the bedrooms is spacious and easily accommodates a king bed, if desired. Fully finished walkout basement great for entertainment with a bonus bedroom room and full bath. This spacious home is situated on a cul-de-sac with a round-about which means slow moving vehicle traffic. Neighborhood has pool, tennis courts, golf putting greens, walking trails, community center, playground and much, much more... Bring your pickiest buyers a home this size and price won't last long in sought after Bowie!
Location
State MD
County Prince Georges
Zoning MXC
Rooms
Other Rooms Living Room, Dining Room, Bedroom 2, Bedroom 3, Bedroom 4, Kitchen, Game Room, Family Room, Basement, Foyer, Bedroom 1, In-Law/auPair/Suite, Laundry, Media Room, Bathroom 1, Bathroom 2
Basement Other, Daylight, Full, Full, Fully Finished, Heated, Outside Entrance, Interior Access, Space For Rooms, Walkout Level
Interior
Hot Water Natural Gas
Heating Central
Cooling Central A/C
Fireplaces Number 1
Heat Source Natural Gas
Exterior
Garage Garage - Front Entry
Garage Spaces 6.0
Amenities Available Bike Trail, Club House, Common Grounds, Community Center, Meeting Room, Party Room, Pool - Outdoor, Putting Green, Taxi Service, Tennis Courts, Tot Lots/Playground
Waterfront N
Water Access N
Accessibility None
Parking Type Attached Garage, Driveway, Off Site, Off Street
Attached Garage 2
Total Parking Spaces 6
Garage Y
Building
Story 3
Sewer Public Sewer
Water Public
Architectural Style Colonial
Level or Stories 3
Additional Building Above Grade, Below Grade
New Construction N
Schools
School District Prince George'S County Public Schools
Others
HOA Fee Include Common Area Maintenance,Pool(s),Recreation Facility,Trash
Senior Community No
Tax ID 17073678950
Ownership Fee Simple
SqFt Source Assessor
Acceptable Financing Conventional, FHA, Cash, VA
Listing Terms Conventional, FHA, Cash, VA
Financing Conventional,FHA,Cash,VA
Special Listing Condition Standard
Read Less
Want to know what your home might be worth? Contact us for a FREE valuation!

Our team is ready to help you sell your home for the highest possible price ASAP

Bought with Kimberly Washington • CENTURY 21 Envision






