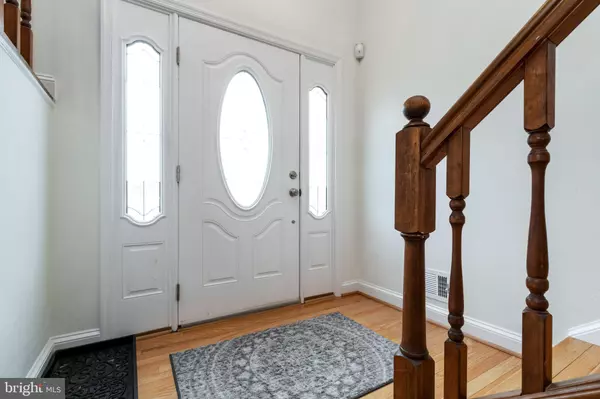$800,000
$749,000
6.8%For more information regarding the value of a property, please contact us for a free consultation.
7036 DEVEREUX CIRCLE DR Alexandria, VA 22315
4 Beds
3 Baths
2,546 SqFt
Key Details
Sold Price $800,000
Property Type Single Family Home
Sub Type Detached
Listing Status Sold
Purchase Type For Sale
Square Footage 2,546 sqft
Price per Sqft $314
Subdivision Lake Devereux
MLS Listing ID VAFX2042316
Sold Date 03/18/22
Style Split Foyer
Bedrooms 4
Full Baths 3
HOA Fees $56/ann
HOA Y/N Y
Abv Grd Liv Area 1,296
Originating Board BRIGHT
Year Built 1983
Annual Tax Amount $7,558
Tax Year 2021
Lot Size 9,267 Sqft
Acres 0.21
Property Description
Totally Renovated Home in Sought after Lake Devereux! 4 Bedrooms, 3 Baths, easily accessible to 2 metro stations (Blue and Yellow Lines), all Major Commuter Highways and Ft Belvoir! Lake Community Privileges! So many Upgrades! New Hardwoods on main level, Upgraded kitchen with large Center Island with abundant storage and Wine Refrig. Stainless Appliances, New Cabinetry with Under Cabinet Lighting, Gorgeous Granite, Large Pantry, Open Floorplan to Dining area and Living Room! Upgraded windows and sliding doors to Rear two level Deck that looks over the expansive fenced rear yard. Primary Bedroom updates include updated ceiling fan, hardwoods, large custom walk in closet, and gorgeous updated Ensuite Bath with Heated Floors, MTI Air Jacuzzi Tub and Separate Shower! All Baths have been renovated! Lower Level completely updated in 2020 has additional two Bedrooms, Updated Full Bath with heated floors, Large Laundry Room, Work room and updated Rec room with Large Cherry Wet Bar, perfect for entertaining! Rec room is large enough for pool table with relaxing furniture space and includes a gas fireplace. Updated Sliding door to walkout rear Patio. Oversized 2 car garage with attic storage. Short walk to 2 playgrounds. Stroll the paved paths around Lake Devereux and play a game of tennis in the associations updated tennis courts! Hike the trails of Dogue Creek Stream Park and Huntley Meadows Park. Plenty of the activities to enjoy at nearby Lee District Rec Center. Easy access to shopping at Kingstowne, Wegmans and Springfield Mall. New Roof 2012, New Front Door- 2015, New Garage Doors, and Hot Water Tank 2021, Stainless Appliances 2020, Insulated Roof, and Ceilings, Windows have all been updated. Remodeled Upper and Lower Levels and 2021! Move In Ready!!
Location
State VA
County Fairfax
Zoning 150
Rooms
Other Rooms Living Room, Dining Room, Primary Bedroom, Bedroom 2, Bedroom 3, Bedroom 4, Kitchen, Laundry, Recreation Room, Primary Bathroom
Basement Rear Entrance, Fully Finished, Walkout Level
Main Level Bedrooms 2
Interior
Interior Features Bar, Breakfast Area, Built-Ins, Ceiling Fan(s), Combination Kitchen/Dining, Dining Area, Floor Plan - Open, Kitchen - Gourmet, Kitchen - Island, Kitchen - Table Space, Primary Bath(s), Recessed Lighting, Soaking Tub, Upgraded Countertops, Walk-in Closet(s), Wet/Dry Bar, WhirlPool/HotTub, Window Treatments, Wood Floors
Hot Water Natural Gas
Cooling Central A/C
Flooring Hardwood, Heated, Luxury Vinyl Plank, Solid Hardwood, Ceramic Tile
Fireplaces Number 1
Fireplaces Type Mantel(s), Screen
Equipment Built-In Microwave, Dishwasher, Disposal, Exhaust Fan, Icemaker, Microwave, Oven/Range - Gas, Stainless Steel Appliances, Water Heater, Refrigerator, Surface Unit
Fireplace Y
Window Features Vinyl Clad,Double Pane
Appliance Built-In Microwave, Dishwasher, Disposal, Exhaust Fan, Icemaker, Microwave, Oven/Range - Gas, Stainless Steel Appliances, Water Heater, Refrigerator, Surface Unit
Heat Source Natural Gas
Laundry Lower Floor
Exterior
Exterior Feature Deck(s), Patio(s)
Parking Features Garage Door Opener
Garage Spaces 6.0
Fence Rear
Amenities Available Bike Trail, Common Grounds, Jog/Walk Path, Lake, Tennis Courts, Tot Lots/Playground, Water/Lake Privileges
Water Access N
Roof Type Asphalt
Accessibility None
Porch Deck(s), Patio(s)
Attached Garage 2
Total Parking Spaces 6
Garage Y
Building
Lot Description Landscaping, Premium
Story 2
Foundation Concrete Perimeter
Sewer Public Sewer
Water Public
Architectural Style Split Foyer
Level or Stories 2
Additional Building Above Grade, Below Grade
New Construction N
Schools
Elementary Schools Hayfield
Middle Schools Hayfield Secondary School
High Schools Hayfield
School District Fairfax County Public Schools
Others
HOA Fee Include Common Area Maintenance,Reserve Funds,Trash,Unknown Fee
Senior Community No
Tax ID 0914 07 0014A
Ownership Fee Simple
SqFt Source Assessor
Security Features Smoke Detector,Security System
Acceptable Financing FHA, VA, Cash, Conventional, Negotiable
Listing Terms FHA, VA, Cash, Conventional, Negotiable
Financing FHA,VA,Cash,Conventional,Negotiable
Special Listing Condition Standard
Read Less
Want to know what your home might be worth? Contact us for a FREE valuation!

Our team is ready to help you sell your home for the highest possible price ASAP

Bought with Kim K Muffler • Long & Foster Real Estate, Inc.





