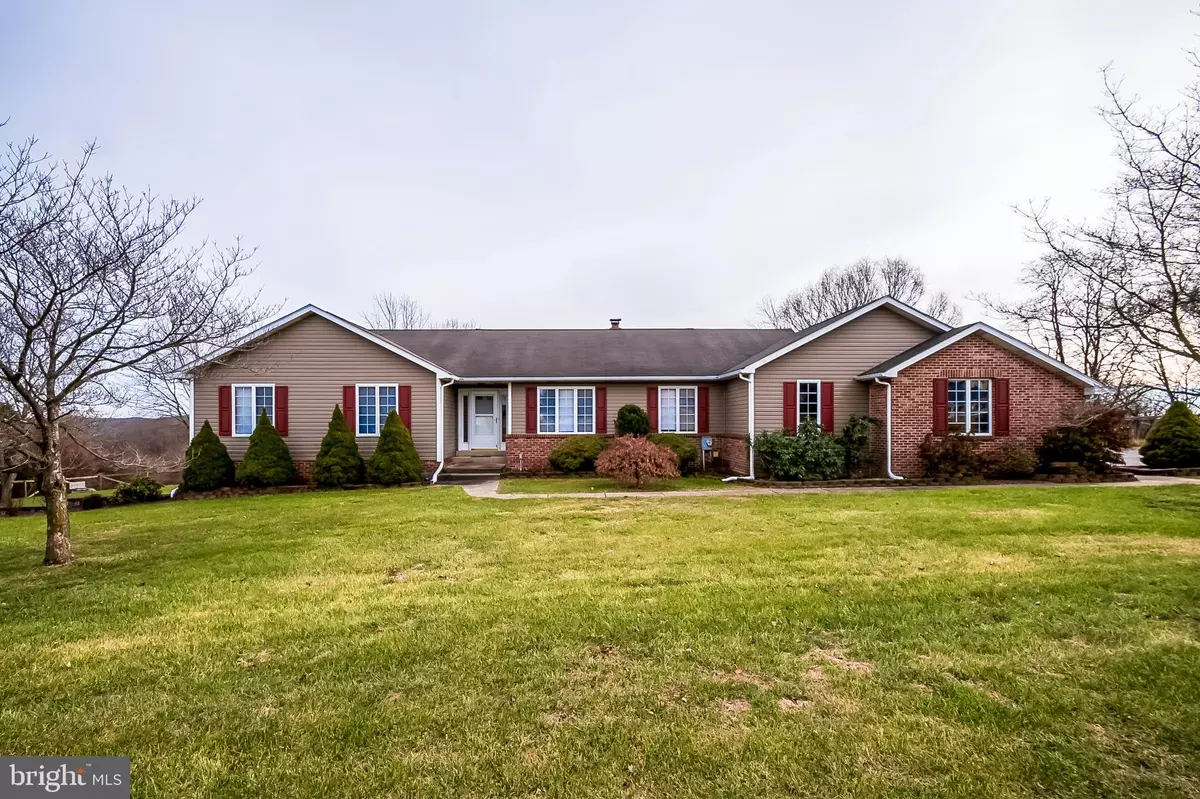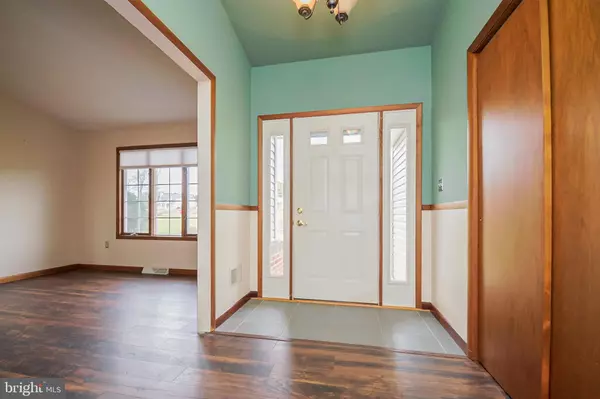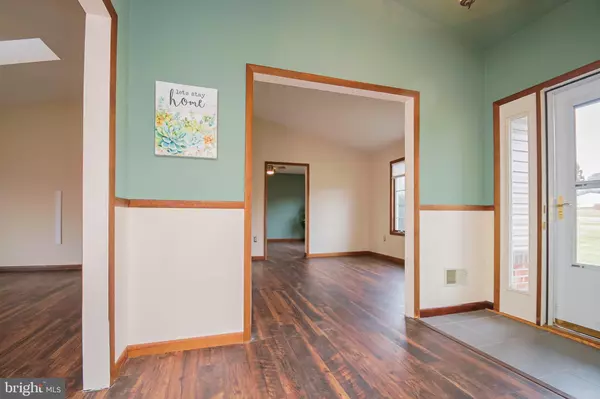$315,000
$299,900
5.0%For more information regarding the value of a property, please contact us for a free consultation.
88 ROOP RD Rising Sun, MD 21911
3 Beds
2 Baths
1,842 SqFt
Key Details
Sold Price $315,000
Property Type Single Family Home
Sub Type Detached
Listing Status Sold
Purchase Type For Sale
Square Footage 1,842 sqft
Price per Sqft $171
Subdivision Topeka East
MLS Listing ID MDCC167424
Sold Date 02/28/20
Style Ranch/Rambler
Bedrooms 3
Full Baths 1
Half Baths 1
HOA Y/N N
Abv Grd Liv Area 1,842
Originating Board BRIGHT
Year Built 1988
Annual Tax Amount $3,126
Tax Year 2019
Lot Size 2.320 Acres
Acres 2.32
Property Description
Move in ready, updated one floor living home is situated on 2+ tranquil acres in Rising Sun. The main floor features a kitchen with stainless steel appliances, granite countertops and tiled backsplash that opens to the dining area and the formal living room sits to the right. The family room has vaulted ceilings and skylights and leads to the rear yard. Down the hall, the master bedroom has access to the deck and bathroom. There are two additional bedrooms and an updated full bathroom. A side entry 2-car garage, powder room and laundry round out the main level. Bring your imagination for the large, walk out unfinished basement. The beautifully landscaped exterior features a fully fenced rear yard, 2 storage sheds, paver walkways, fire pit, deck and pergola. Updates include; heat pump, central air, water heater, well pump, flooring throughout, granite countertops, stainless steel appliances, backsplash, bathrooms, siding, fencing, deck, pergola and landscaping. Nothing left to do but move in!
Location
State MD
County Cecil
Zoning RR
Rooms
Other Rooms Living Room, Dining Room, Primary Bedroom, Bedroom 2, Bedroom 3, Kitchen, Family Room
Basement Connecting Stairway, Interior Access, Outside Entrance, Unfinished, Walkout Level
Main Level Bedrooms 3
Interior
Interior Features Ceiling Fan(s), Dining Area, Entry Level Bedroom, Skylight(s), Upgraded Countertops, Wood Stove
Heating Heat Pump - Electric BackUp
Cooling Central A/C
Equipment Stainless Steel Appliances
Fireplace N
Appliance Stainless Steel Appliances
Heat Source Electric
Laundry Main Floor
Exterior
Exterior Feature Deck(s)
Parking Features Garage - Side Entry, Inside Access
Garage Spaces 2.0
Water Access N
Accessibility None
Porch Deck(s)
Attached Garage 2
Total Parking Spaces 2
Garage Y
Building
Story 2
Sewer On Site Septic
Water Well
Architectural Style Ranch/Rambler
Level or Stories 2
Additional Building Above Grade, Below Grade
New Construction N
Schools
Elementary Schools Conowingo
Middle Schools Rising Sun
High Schools Rising Sun
School District Cecil County Public Schools
Others
Senior Community No
Tax ID 0808015864
Ownership Fee Simple
SqFt Source Assessor
Acceptable Financing Cash, Conventional, FHA, USDA, VA
Listing Terms Cash, Conventional, FHA, USDA, VA
Financing Cash,Conventional,FHA,USDA,VA
Special Listing Condition Standard
Read Less
Want to know what your home might be worth? Contact us for a FREE valuation!

Our team is ready to help you sell your home for the highest possible price ASAP

Bought with Michael A Saunders • Remax Vision





