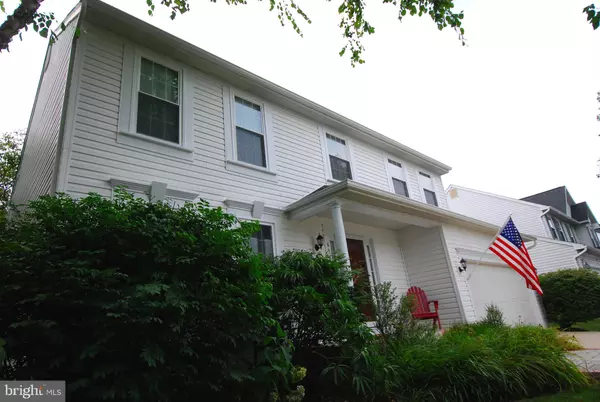$462,000
$445,000
3.8%For more information regarding the value of a property, please contact us for a free consultation.
6912 BARON CT Frederick, MD 21703
5 Beds
4 Baths
2,868 SqFt
Key Details
Sold Price $462,000
Property Type Single Family Home
Sub Type Detached
Listing Status Sold
Purchase Type For Sale
Square Footage 2,868 sqft
Price per Sqft $161
Subdivision Kingsbrook
MLS Listing ID MDFR269334
Sold Date 09/18/20
Style Colonial
Bedrooms 5
Full Baths 3
Half Baths 1
HOA Fees $91/mo
HOA Y/N Y
Abv Grd Liv Area 2,068
Originating Board BRIGHT
Year Built 1998
Annual Tax Amount $4,172
Tax Year 2019
Lot Size 10,381 Sqft
Acres 0.24
Property Description
Check out this beautiful 3000 sq. ft. home in the heart of Kingsbrook. If you are looking for a move in ready home, look no further! The owners have cherished this home for years and you will see true pride in ownership. The long list of recent updates are: New carpet 2020, New siding 2016, New roof 2015, New gutters 2016, Gutter guards 2017, New windows 2018, New sump pump 2012, New shower door 2020, Updated kitchen 2020, Exterior painting on the deck, trim, ceiling, railing & foundation 2020. As you enter the home in the foyer you will see the gleaming wood floors shine throughout the main level. The formal living room can be converted into a spacious home office. The kitchen will mesmerize you with granite countertop, stainless steal appliances, bright white cabinets with pulls and a island. The kitchen also has table space and connects through to the 1st floor family room with gas fireplace. Heading out back through the slider out to a huge covered deck overlooking the fenced in level backyard. Upstairs on the bedroom level you will find 4 large bedrooms, 3 with walk in closets and 2 full baths and new carpet. The master suite offers cathedral ceilings, ceiling fan and ample space. The 4 piece master bath offers dual vanities a huge soaking tub and separate shower with new doors. In the basement you will find space for a 5th bedroom or office, a full bathroom, large rec room and spacious workout room. The workout room would make for a great media room too! This community offers a pool, tennis courts, close to shopping, Ballenger Creek Park, Ballenger Creek Trail and easy access to rout 70 & 270.
Location
State MD
County Frederick
Zoning PUD
Rooms
Basement Daylight, Partial, Full, Fully Finished, Sump Pump, Walkout Stairs
Interior
Interior Features Ceiling Fan(s), Crown Moldings, Family Room Off Kitchen, Kitchen - Island, Kitchen - Table Space, Primary Bath(s), Soaking Tub, Wainscotting, Walk-in Closet(s), Window Treatments, Wood Floors
Hot Water Natural Gas
Heating Central, Forced Air
Cooling Central A/C, Ceiling Fan(s)
Fireplaces Number 1
Fireplaces Type Gas/Propane
Equipment Dishwasher, Disposal, Dryer, Icemaker, Refrigerator, Stove, Stainless Steel Appliances, Washer, Water Heater
Fireplace Y
Appliance Dishwasher, Disposal, Dryer, Icemaker, Refrigerator, Stove, Stainless Steel Appliances, Washer, Water Heater
Heat Source Natural Gas
Laundry Main Floor
Exterior
Exterior Feature Deck(s)
Parking Features Garage - Front Entry, Garage Door Opener
Garage Spaces 4.0
Fence Rear
Water Access N
Accessibility None
Porch Deck(s)
Attached Garage 2
Total Parking Spaces 4
Garage Y
Building
Story 3
Sewer Public Sewer
Water Public
Architectural Style Colonial
Level or Stories 3
Additional Building Above Grade, Below Grade
New Construction N
Schools
School District Frederick County Public Schools
Others
Senior Community No
Tax ID 1128577702
Ownership Fee Simple
SqFt Source Assessor
Special Listing Condition Standard
Read Less
Want to know what your home might be worth? Contact us for a FREE valuation!

Our team is ready to help you sell your home for the highest possible price ASAP

Bought with Donna J Yocum • Keller Williams Realty Centre





