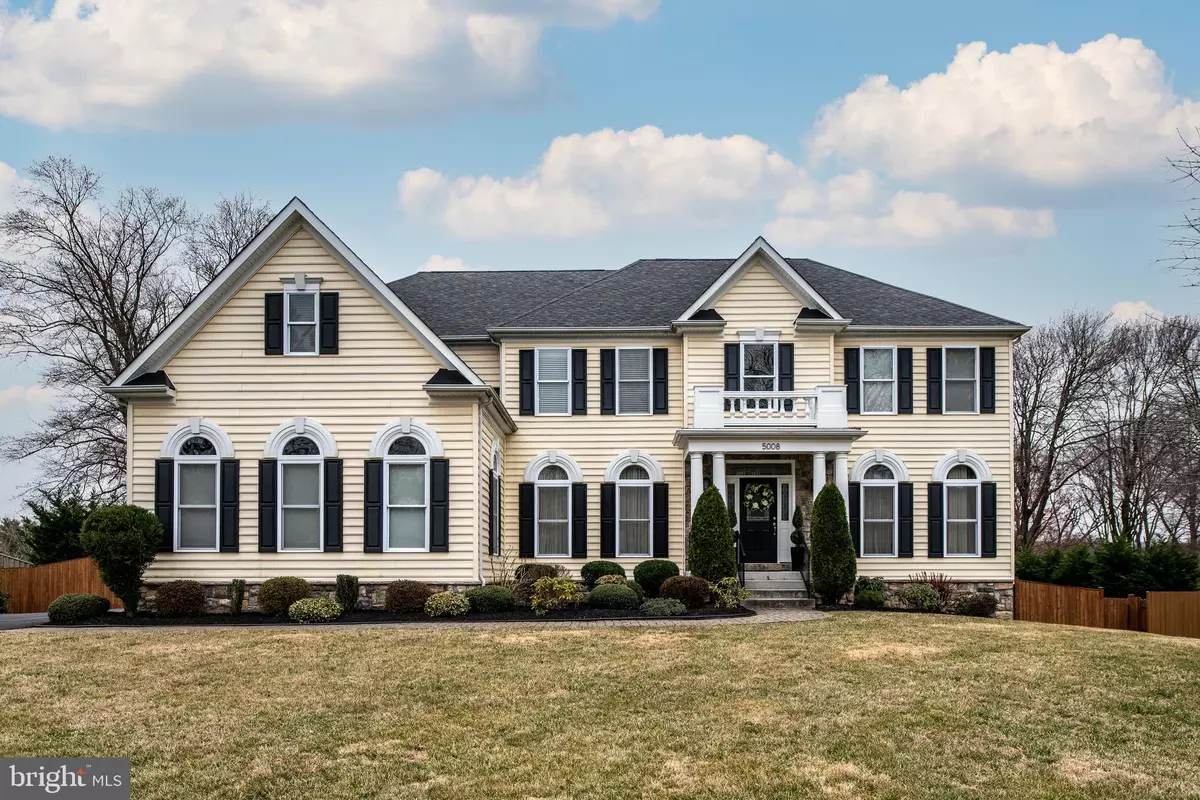$1,225,000
$1,198,000
2.3%For more information regarding the value of a property, please contact us for a free consultation.
5008 LABURCH LN Annandale, VA 22003
5 Beds
5 Baths
6,490 SqFt
Key Details
Sold Price $1,225,000
Property Type Single Family Home
Sub Type Detached
Listing Status Sold
Purchase Type For Sale
Square Footage 6,490 sqft
Price per Sqft $188
Subdivision Wilburdale
MLS Listing ID VAFX1185592
Sold Date 04/19/21
Style Colonial
Bedrooms 5
Full Baths 4
Half Baths 1
HOA Y/N N
Abv Grd Liv Area 4,628
Originating Board BRIGHT
Year Built 2011
Annual Tax Amount $10,575
Tax Year 2021
Lot Size 0.574 Acres
Acres 0.57
Property Description
JUST LISTED & NEW TO THE MARKET is this STUNNING 5 Bedroom, 4.5 bath CUSTOM HOME which has been METICULOUSLY MAINTAINED by the original owners and TRULY shows like a Model Home! There will be plenty of room for everyone with close to 6,500 finished sq. feet of living space over 3 levels (4,628 above grade with another 1862+/- finished in the lower level) and an FLOWING OPEN FLOOR PLAN you're sure to LOVE! The original owners have spared no expense in building this home – TOP NOTCH, HIGH QUALITY ALL THE WAY! The main level features a dramatic Two-Story Grand Entrance Foyer and Gleaming Hardwood floors which follow throughout the main level. The chef will appreciate the large Gourmet Kitchen with Stainless Steel Appliances, including a Gas Stove, Double Wall Oven, LOTS of beautiful Custom Cabinetry, Large Center Island, Walk-in Pantry, Reverse Osmosis Water System and GORGEOUS VENETIAN MURANO GLASS PENDULUM LIGHTS over the Kitchen Island and Table. The door off the kitchen opens onto the large Deck creating the perfect place to grill out and relax and unwind after a long day. Also located on the main level and just off the Kitchen is a Spacious Family Room with Wood Burning Fireplace to warm your toes on a cold Winter night. A front Formal Living Room, Elegant Large Dining Room and an Office/Study completes the main level. On the upper floor, French Doors lead to the well-appointed Owner’s Suite with Dual Large Walk-In Closets providing space for all your things. The Owner’s Bath includes a large Soaking Tub, Separate Shower and Dual Sink Vanities. This upper level also has three more large bedrooms, one being a Junior Suite with its own full bathroom and the other two bedrooms efficiently separated by a full Jack & Jill bathroom. The lower level was completed just four years ago and is PERFECT for entertaining with a HUGE Rec Room which includes a beautiful Wet Bar, Dishwasher, 2 Mini Refrigerators/Wine Cooler, a Fully Wired Media/Theatre Room, a 5th Bedroom with adjacent 4th Full Bath suitable for multi-generational households, guests or au pair suite, Hobby Room, Exercise Room and a Storage Utility Room. For your peace of mind, this home conveys with a BRIGGS & STRATTON BUILT-IN GENERATOR, so you’ll never be left in the dark or out in the cold! The Walk-Out in the basement opens up to the spacious OVER HALF ACRE (.57) level back yard, fully fenced for privacy, offering a peaceful sanctuary, a place to garden, a place to play and the perfect location for a pool should you wish to add one at a later date. This home boasts an EXCELLENT commuting location inside the beltway, just about a mile from Thomas Jefferson Tech School, and other acclaimed Fairfax County Public and Private Schools, Parks, Pinecrest Golf Course, 395 & 495, 4.3 miles to INOVA Fairfax Hospital, and is only 11 miles to DC and centrally located to everything you could ever ask for or need! ALL THIS HOME NEEDS NOW IS YOU! WELCOME HOME! (PICTURES COMING SOON ON MARCH 18th!)
Location
State VA
County Fairfax
Zoning 110
Rooms
Other Rooms Living Room, Dining Room, Primary Bedroom, Bedroom 2, Bedroom 3, Bedroom 4, Bedroom 5, Kitchen, Family Room, Foyer, Study, Exercise Room, Recreation Room, Utility Room, Media Room, Hobby Room
Basement Full, Fully Finished, Heated, Outside Entrance, Interior Access, Rear Entrance, Walkout Level
Interior
Interior Features Wood Floors, Walk-in Closet(s), Upgraded Countertops, Recessed Lighting, Kitchen - Table Space, Kitchen - Gourmet, Floor Plan - Open, Dining Area, Kitchen - Island, Formal/Separate Dining Room
Hot Water Tankless
Heating Energy Star Heating System, Programmable Thermostat, Zoned, Forced Air
Cooling Energy Star Cooling System, Central A/C, Zoned
Flooring Hardwood
Fireplaces Number 1
Fireplaces Type Wood
Equipment Oven/Range - Gas, Oven - Wall, Dishwasher, Disposal, Energy Efficient Appliances, Exhaust Fan, Refrigerator, Washer, Dryer, Water Heater - Tankless, Water Dispenser
Fireplace Y
Window Features Low-E,Energy Efficient
Appliance Oven/Range - Gas, Oven - Wall, Dishwasher, Disposal, Energy Efficient Appliances, Exhaust Fan, Refrigerator, Washer, Dryer, Water Heater - Tankless, Water Dispenser
Heat Source Natural Gas
Laundry Main Floor
Exterior
Exterior Feature Deck(s)
Garage Garage - Side Entry
Garage Spaces 4.0
Fence Wood, Rear, Privacy
Utilities Available Electric Available, Natural Gas Available, Phone Available
Waterfront N
Water Access N
View Garden/Lawn
Roof Type Architectural Shingle
Street Surface Concrete
Accessibility None
Porch Deck(s)
Road Frontage Public
Parking Type Attached Garage, Driveway
Attached Garage 2
Total Parking Spaces 4
Garage Y
Building
Lot Description Landscaping, Private
Story 3
Foundation Concrete Perimeter
Sewer Public Sewer
Water Public
Architectural Style Colonial
Level or Stories 3
Additional Building Above Grade, Below Grade
Structure Type 9'+ Ceilings
New Construction N
Schools
Elementary Schools Braddock
Middle Schools Poe
High Schools Annandale
School District Fairfax County Public Schools
Others
Senior Community No
Tax ID 0713 09 0027
Ownership Fee Simple
SqFt Source Assessor
Security Features Electric Alarm
Acceptable Financing Conventional, VA, Cash, FHA
Listing Terms Conventional, VA, Cash, FHA
Financing Conventional,VA,Cash,FHA
Special Listing Condition Standard
Read Less
Want to know what your home might be worth? Contact us for a FREE valuation!

Our team is ready to help you sell your home for the highest possible price ASAP

Bought with Rosemarie S Johnson • Veach Realty Group






