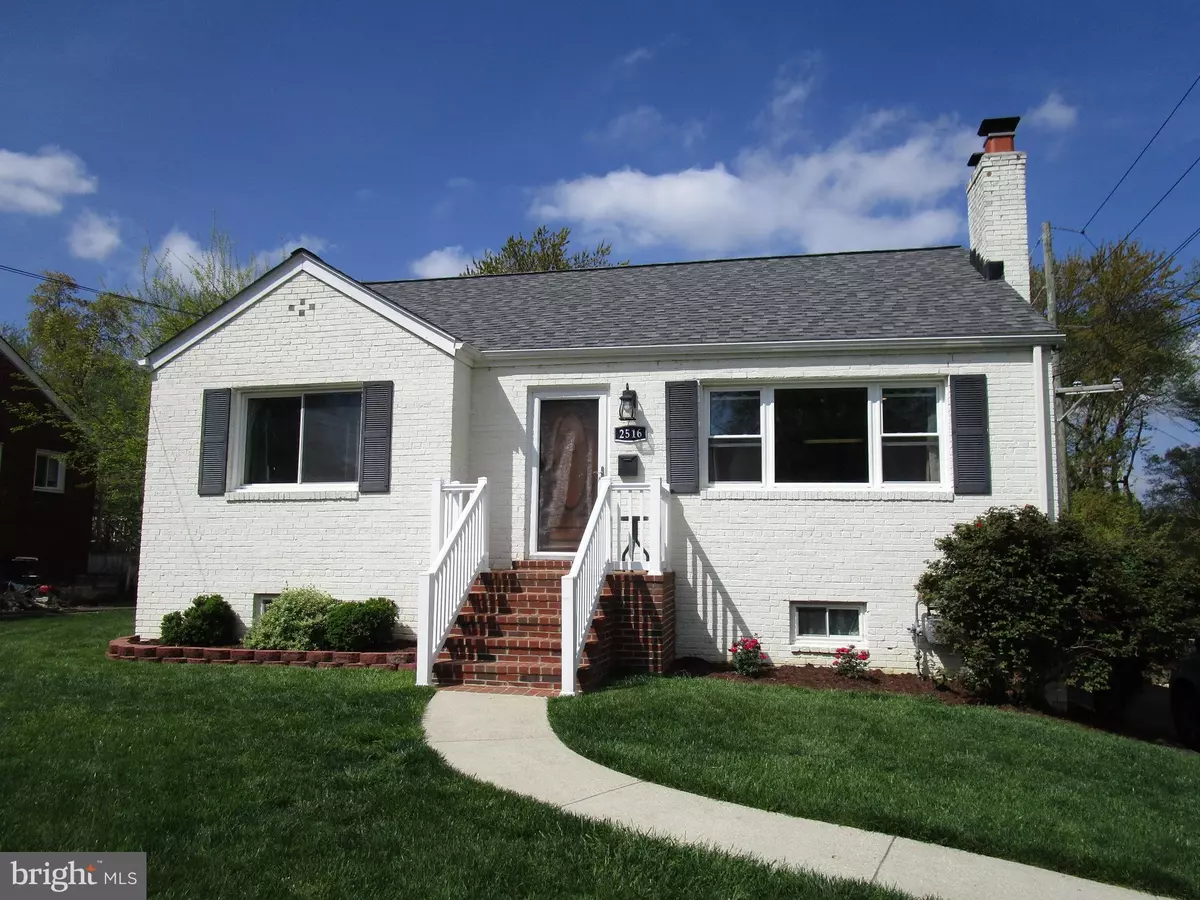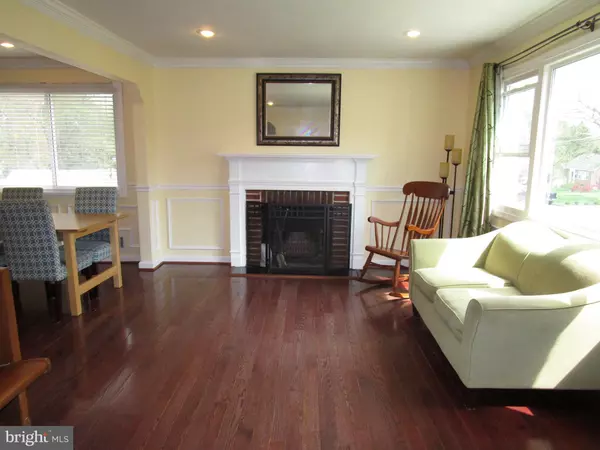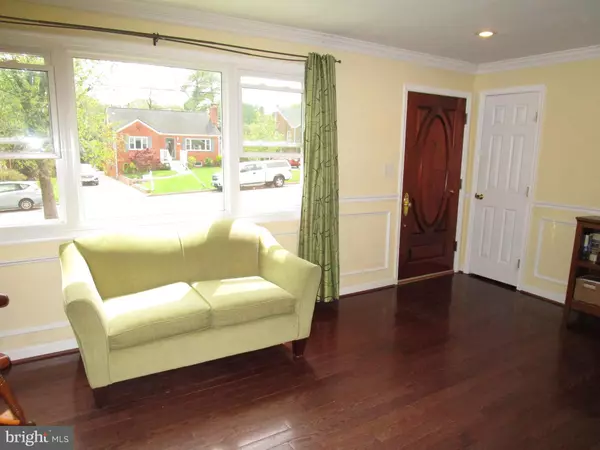$600,000
$610,000
1.6%For more information regarding the value of a property, please contact us for a free consultation.
2516 PHILLIPS DR Alexandria, VA 22306
4 Beds
2 Baths
2,565 SqFt
Key Details
Sold Price $600,000
Property Type Single Family Home
Sub Type Detached
Listing Status Sold
Purchase Type For Sale
Square Footage 2,565 sqft
Price per Sqft $233
Subdivision Gregory Heights
MLS Listing ID VAFX1193074
Sold Date 05/28/21
Style Raised Ranch/Rambler
Bedrooms 4
Full Baths 2
HOA Y/N N
Abv Grd Liv Area 1,565
Originating Board BRIGHT
Year Built 1957
Annual Tax Amount $6,117
Tax Year 2021
Lot Size 10,085 Sqft
Acres 0.23
Property Description
Please be Covid-Safe: wear a mask, do not view if sick, minimize touching - Beautiful CLOSE-IN neighborhood is a hidden gem! Sunny, OPEN FLOOR PLAN with pretty MOLDINGS, HARDWOOD floors, wood burning FIREPLACE and OPEN UPDATED KITCHEN with GRANITE countertops, STAINLESS appliances & breakfast bar. Three MAIN LEVEL BEDROOMS plus HUGE UPSTAIRS BEDROOM. FULLY FINISHED WALKOUT LOWER LEVEL has LARGE FAMILY ROOM with OFFICE NOOK and TWO BONUS ROOMS. Fabulous CLOSET SPACE throughout. Two UPDATED FULL BATHS. BEAUTIFUL FENCED YARD with LARGE DECK. DRIVEWAY parking accommodates several cars. Brand new roof in 2019. EASY COMMUTE to DC or airport via scenic GW Parkway. Just 1.5 miles to Huntington Metro Station. THIS IS A LOT OF HOUSE FOR THE MONEY!
Location
State VA
County Fairfax
Zoning 140
Direction Southwest
Rooms
Other Rooms Living Room, Dining Room, Bedroom 2, Bedroom 3, Bedroom 4, Kitchen, Family Room, Den, Bedroom 1, Office, Bonus Room
Basement Full, Fully Finished, Outside Entrance, Walkout Stairs, Windows
Main Level Bedrooms 3
Interior
Interior Features Breakfast Area, Carpet, Chair Railings, Crown Moldings, Entry Level Bedroom, Floor Plan - Open, Recessed Lighting, Stall Shower, Tub Shower, Wainscotting, Upgraded Countertops, Window Treatments, Wood Floors
Hot Water Natural Gas
Heating Forced Air
Cooling Central A/C
Flooring Hardwood
Fireplaces Number 1
Fireplaces Type Mantel(s), Screen, Wood
Equipment Built-In Microwave, Dishwasher, Disposal, Dryer, Icemaker, Microwave, Oven/Range - Gas, Refrigerator, Stainless Steel Appliances, Washer, Water Dispenser
Fireplace Y
Appliance Built-In Microwave, Dishwasher, Disposal, Dryer, Icemaker, Microwave, Oven/Range - Gas, Refrigerator, Stainless Steel Appliances, Washer, Water Dispenser
Heat Source Natural Gas
Laundry Basement
Exterior
Exterior Feature Deck(s)
Fence Fully, Wood, Rear
Water Access N
Accessibility None
Porch Deck(s)
Garage N
Building
Lot Description Landscaping, Additional Lot(s)
Story 3
Sewer Public Sewer
Water Public
Architectural Style Raised Ranch/Rambler
Level or Stories 3
Additional Building Above Grade, Below Grade
New Construction N
Schools
Elementary Schools Belle View
Middle Schools Sandburg
High Schools West Potomac
School District Fairfax County Public Schools
Others
Senior Community No
Tax ID 0931 06 0007
Ownership Fee Simple
SqFt Source Assessor
Special Listing Condition Standard
Read Less
Want to know what your home might be worth? Contact us for a FREE valuation!

Our team is ready to help you sell your home for the highest possible price ASAP

Bought with Eunique Davis • Long & Foster Real Estate, Inc.





