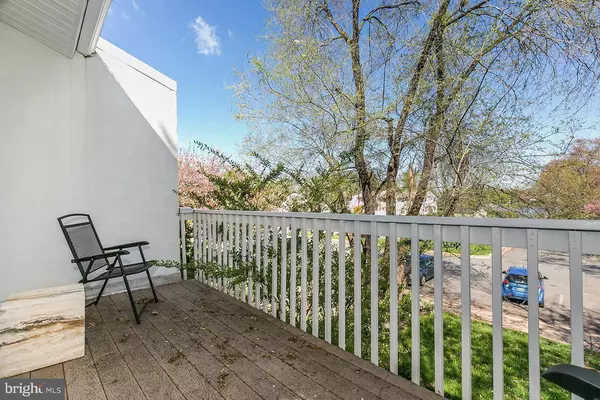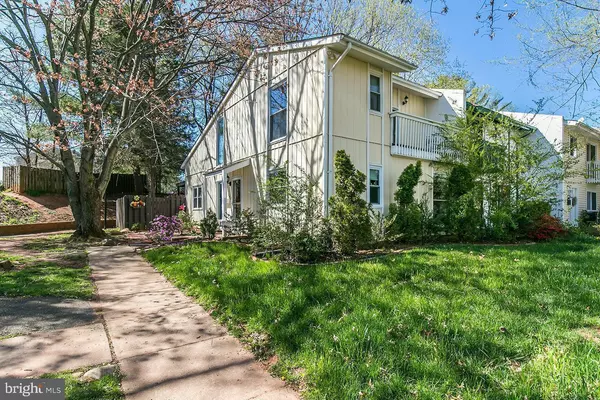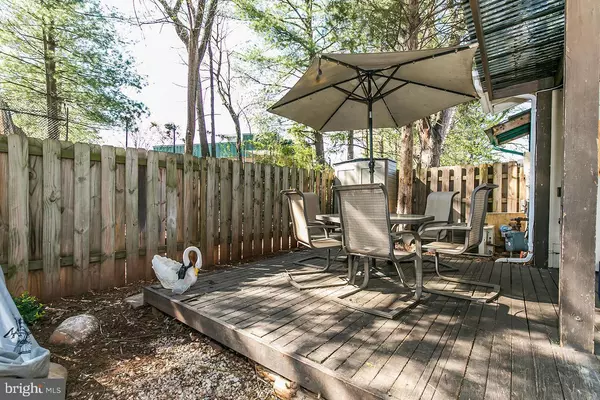$375,000
$384,990
2.6%For more information regarding the value of a property, please contact us for a free consultation.
243 WILLOW TER Sterling, VA 20164
3 Beds
2 Baths
1,496 SqFt
Key Details
Sold Price $375,000
Property Type Townhouse
Sub Type End of Row/Townhouse
Listing Status Sold
Purchase Type For Sale
Square Footage 1,496 sqft
Price per Sqft $250
Subdivision Sugarland Run
MLS Listing ID VALO2009862
Sold Date 01/21/22
Style Other
Bedrooms 3
Full Baths 2
HOA Fees $141/mo
HOA Y/N Y
Abv Grd Liv Area 1,496
Originating Board BRIGHT
Year Built 1972
Annual Tax Amount $3,350
Tax Year 2021
Lot Size 4,356 Sqft
Acres 0.1
Property Description
NEW PRICE !!!! OPEN HOUSE 11/ 28 / 2021 . 1 PM TO 4 PM ... Please note that all individuals must follow CDC guidelines, wear face mask and take off shoes upon entering the property Amazing 2-level townhouse . 3BR 2 BA 1662 finish sq ft end-unit TH in sought after Sugarland Run w/ Willow Lake Views in cul-de-sac !ML has Cherry hw, Gourmet kit w/granite ,ss app./cer.tile,Ren.BA w/ cer.tile and custom tiled frameless shower. UL has grand MBR w/ balcony views of Willow Lake,walk-in & Ren MBA. w/ cer .tile and custom frameless shower Recent Updates: roof , windows, light fixtures. Sprinkler system, new floors. Property is sold "as is.... please don't showing on Wednesday and Thursday....thank you
Location
State VA
County Loudoun
Zoning 18
Rooms
Main Level Bedrooms 3
Interior
Interior Features Kitchen - Gourmet, Dining Area, Primary Bath(s), Entry Level Bedroom, Built-Ins, Upgraded Countertops, Window Treatments, Wood Floors, Floor Plan - Open
Hot Water Electric
Heating Forced Air
Cooling Central A/C
Equipment Washer/Dryer Hookups Only, Dishwasher, Disposal, Exhaust Fan, Icemaker, Oven/Range - Electric, Refrigerator
Fireplace N
Appliance Washer/Dryer Hookups Only, Dishwasher, Disposal, Exhaust Fan, Icemaker, Oven/Range - Electric, Refrigerator
Heat Source Electric
Exterior
Water Access N
Accessibility Other
Garage N
Building
Story 2
Foundation Other
Sewer Public Sewer
Water Public
Architectural Style Other
Level or Stories 2
Additional Building Above Grade, Below Grade
New Construction N
Schools
High Schools Dominion
School District Loudoun County Public Schools
Others
Pets Allowed N
Senior Community No
Tax ID 012470129000
Ownership Fee Simple
SqFt Source Estimated
Acceptable Financing FHA, Conventional, Cash
Listing Terms FHA, Conventional, Cash
Financing FHA,Conventional,Cash
Special Listing Condition Standard
Read Less
Want to know what your home might be worth? Contact us for a FREE valuation!

Our team is ready to help you sell your home for the highest possible price ASAP

Bought with Dina D. Azzam • RE/MAX Distinctive Real Estate, Inc.





