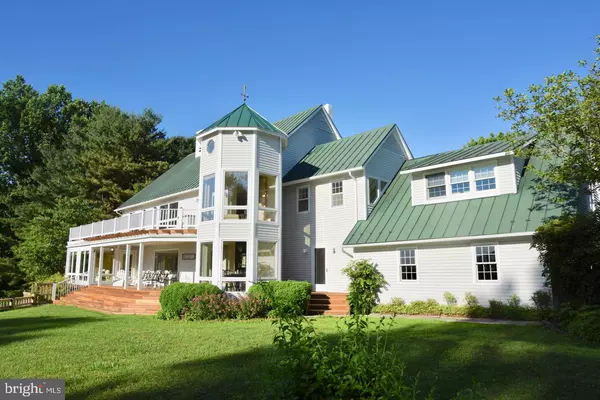$1,015,000
$1,250,000
18.8%For more information regarding the value of a property, please contact us for a free consultation.
1628 F T VALLEY RD Sperryville, VA 22740
4 Beds
5 Baths
4,571 SqFt
Key Details
Sold Price $1,015,000
Property Type Single Family Home
Sub Type Detached
Listing Status Sold
Purchase Type For Sale
Square Footage 4,571 sqft
Price per Sqft $222
Subdivision None Available
MLS Listing ID VARP107078
Sold Date 09/10/20
Style Farmhouse/National Folk
Bedrooms 4
Full Baths 4
Half Baths 1
HOA Y/N N
Abv Grd Liv Area 4,571
Originating Board BRIGHT
Year Built 1991
Annual Tax Amount $6,442
Tax Year 2019
Lot Size 30.600 Acres
Acres 30.6
Property Description
Ridgetop Manor commands a strategic site on a high spine of Poortown Mountain at the northern end of the majestic F.T. Valley near Sperryville. From this lofty and private perch, the property has expansive views of the Blue Ridge Mountains and the bucolic forests and fields of the surrounding foothills. This pocket-sized estate of 30.64 acres embraces casual country living with a refined 4,500 sq. ft. farmhouse nestled in a long meadow that flows from the forest to kiss the sky. The home has a traditional front facade opening to large rooms with high ceilings and expansive windows framing the spectacular southeastern views. It has a wrap around porch, broad rear deck, a large second-floor balcony and an octagonal three level turret of windows.Mature landscaping and a lovely gunite pool with many seating areas including a private wood fireplace area.
Location
State VA
County Rappahannock
Zoning AGC
Rooms
Other Rooms Living Room, Dining Room, Primary Bedroom, Sitting Room, Bedroom 2, Bedroom 3, Kitchen, Family Room, Breakfast Room, Bedroom 1, Sun/Florida Room, Laundry, Office, Bathroom 1, Bathroom 2, Bathroom 3, Primary Bathroom
Basement Partial, Connecting Stairway, Unfinished
Interior
Interior Features Breakfast Area, Built-Ins, Butlers Pantry, Carpet, Ceiling Fan(s), Exposed Beams, Floor Plan - Traditional, Kitchen - Country, Kitchen - Gourmet, Primary Bath(s), Soaking Tub, Stall Shower, Tub Shower, Walk-in Closet(s), Water Treat System, Window Treatments, Wood Floors
Hot Water Bottled Gas
Heating Heat Pump - Electric BackUp, Heat Pump(s)
Cooling Central A/C, Ceiling Fan(s)
Flooring Carpet, Hardwood, Tile/Brick
Fireplaces Number 2
Fireplaces Type Gas/Propane, Mantel(s), Stone, Wood
Equipment Built-In Microwave, Dishwasher, Humidifier, Oven - Wall, Refrigerator, Cooktop, Washer, Dryer
Fireplace Y
Window Features Bay/Bow,Double Pane,Sliding
Appliance Built-In Microwave, Dishwasher, Humidifier, Oven - Wall, Refrigerator, Cooktop, Washer, Dryer
Heat Source Propane - Leased, Electric
Laundry Main Floor
Exterior
Exterior Feature Balcony, Deck(s), Porch(es), Roof
Parking Features Garage - Side Entry, Garage Door Opener, Inside Access
Garage Spaces 3.0
Pool Concrete, In Ground, Gunite
Utilities Available Propane, Electric Available
Water Access N
View Creek/Stream, Mountain, Panoramic, Pasture, Scenic Vista, Trees/Woods
Roof Type Metal
Street Surface Black Top,Paved
Accessibility None
Porch Balcony, Deck(s), Porch(es), Roof
Road Frontage Private
Attached Garage 2
Total Parking Spaces 3
Garage Y
Building
Lot Description Backs to Trees, Partly Wooded, Private, Rural, Sloping
Story 2
Sewer On Site Septic, Septic < # of BR
Water Well
Architectural Style Farmhouse/National Folk
Level or Stories 2
Additional Building Above Grade, Below Grade
Structure Type 9'+ Ceilings,Beamed Ceilings,High,Dry Wall
New Construction N
Schools
School District Rappahannock County Public Schools
Others
Senior Community No
Tax ID 38- -1- -E
Ownership Fee Simple
SqFt Source Estimated
Horse Property Y
Special Listing Condition Standard
Read Less
Want to know what your home might be worth? Contact us for a FREE valuation!

Our team is ready to help you sell your home for the highest possible price ASAP

Bought with Adam Beroza • Cheri Woodard Realty





