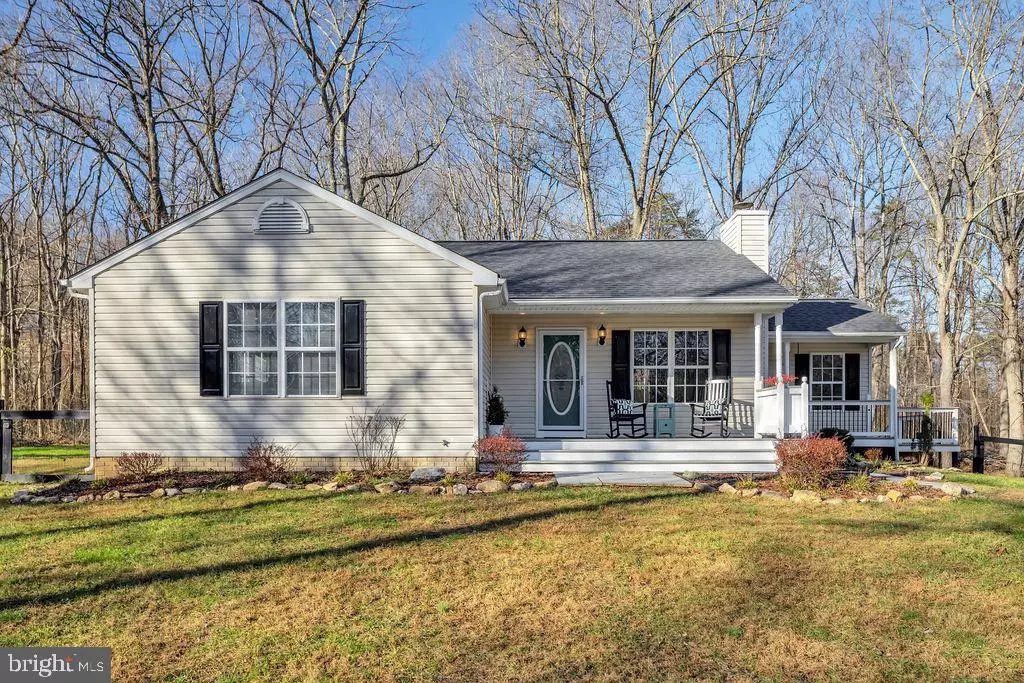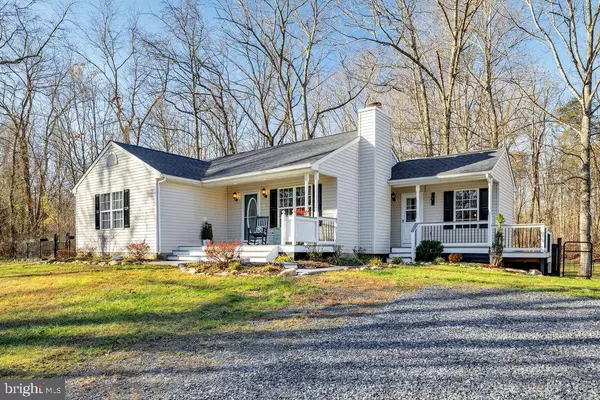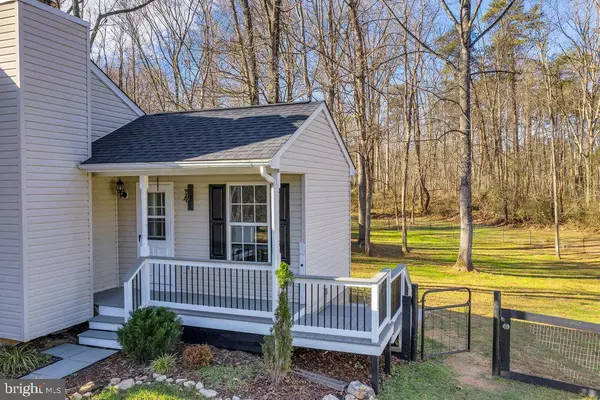$385,900
$399,900
3.5%For more information regarding the value of a property, please contact us for a free consultation.
5349 FOX RUN LN Hume, VA 22639
3 Beds
2 Baths
1,272 SqFt
Key Details
Sold Price $385,900
Property Type Single Family Home
Sub Type Detached
Listing Status Sold
Purchase Type For Sale
Square Footage 1,272 sqft
Price per Sqft $303
Subdivision None Available
MLS Listing ID VAFQ168374
Sold Date 02/12/21
Style Ranch/Rambler
Bedrooms 3
Full Baths 2
HOA Y/N N
Abv Grd Liv Area 1,272
Originating Board BRIGHT
Year Built 1998
Annual Tax Amount $3,026
Tax Year 2020
Lot Size 1.991 Acres
Acres 1.99
Property Description
Gorgeous renovated rambler is tucked away in a peaceful, private setting among 2 acres. The open light filled entry flows with beautiful hardwood floors, connecting the living room area with its wood fireplace and the dining room. Revived Kitchen has all new SS appliances with impressive white quartz countertops. The spacious, main-level primary bedroom comes complete with large closets, the laundry closet, and a luxurious bathroom. Full sized washer and dryer are stacked in Laundry closet. The 2nd bedroom has a spacious walk-in closet. 3rd bedroom/ Office is off of the living area. It has a separate entrance as well if being used for business purposes. Relax on the covered front porch & enjoy your country retreat. Landscaping was professionally done. Roof was replaced this past summer. Storage shed/Workshop has electricity for your small or large projects. Large fenced back yard area is an entertainer's delight with its large deck. Internet accessible!!! Don't miss your opportunity to own this amazing home in the serenity setting of Hume!
Location
State VA
County Fauquier
Zoning RA
Rooms
Other Rooms Living Room, Primary Bedroom, Kitchen, Bedroom 1, Office, Bathroom 1, Primary Bathroom
Main Level Bedrooms 3
Interior
Interior Features Carpet, Ceiling Fan(s), Combination Kitchen/Dining, Entry Level Bedroom, Recessed Lighting, Wood Stove
Hot Water Electric
Heating Heat Pump(s)
Cooling Central A/C, Ceiling Fan(s)
Flooring Partially Carpeted, Wood
Fireplaces Number 1
Fireplaces Type Fireplace - Glass Doors, Wood
Equipment Built-In Microwave, Dishwasher, Dryer - Front Loading, Oven/Range - Electric, Refrigerator, Stainless Steel Appliances, Washer - Front Loading, Washer/Dryer Stacked, Water Heater
Furnishings No
Fireplace Y
Appliance Built-In Microwave, Dishwasher, Dryer - Front Loading, Oven/Range - Electric, Refrigerator, Stainless Steel Appliances, Washer - Front Loading, Washer/Dryer Stacked, Water Heater
Heat Source Electric
Laundry Main Floor, Dryer In Unit, Washer In Unit
Exterior
Exterior Feature Porch(es), Deck(s)
Water Access N
Roof Type Architectural Shingle
Street Surface Gravel
Accessibility None
Porch Porch(es), Deck(s)
Garage N
Building
Lot Description Backs to Trees, Cleared, Front Yard, Landscaping, Partly Wooded, Rear Yard
Story 1
Foundation Crawl Space
Sewer On Site Septic
Water Well
Architectural Style Ranch/Rambler
Level or Stories 1
Additional Building Above Grade, Below Grade
New Construction N
Schools
High Schools Fauquier
School District Fauquier County Public Schools
Others
Pets Allowed Y
Senior Community No
Tax ID 6928-00-0548
Ownership Fee Simple
SqFt Source Assessor
Acceptable Financing Cash, Conventional, USDA, VA, VHDA
Horse Property N
Listing Terms Cash, Conventional, USDA, VA, VHDA
Financing Cash,Conventional,USDA,VA,VHDA
Special Listing Condition Standard
Pets Allowed No Pet Restrictions
Read Less
Want to know what your home might be worth? Contact us for a FREE valuation!

Our team is ready to help you sell your home for the highest possible price ASAP

Bought with Gail A Reardon • Long & Foster Real Estate, Inc.





