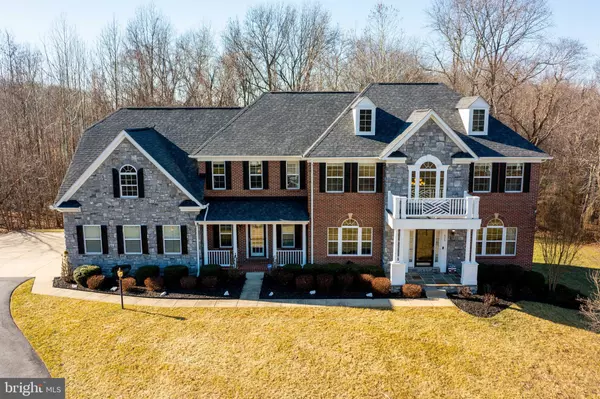$1,050,000
$1,050,000
For more information regarding the value of a property, please contact us for a free consultation.
605 BLACK BRANCH WAY Bowie, MD 20721
5 Beds
5 Baths
6,868 SqFt
Key Details
Sold Price $1,050,000
Property Type Single Family Home
Sub Type Detached
Listing Status Sold
Purchase Type For Sale
Square Footage 6,868 sqft
Price per Sqft $152
Subdivision Woodmore At Oak Creek-Pl
MLS Listing ID MDPG2031358
Sold Date 04/11/22
Style Colonial
Bedrooms 5
Full Baths 4
Half Baths 1
HOA Fees $25/qua
HOA Y/N Y
Abv Grd Liv Area 4,644
Originating Board BRIGHT
Year Built 2011
Annual Tax Amount $11,825
Tax Year 2021
Lot Size 2.070 Acres
Acres 2.07
Property Description
Offer Received! No showings after Friday, March 11th. Offer Deadline 1pm Saturday March 12th. Fall in love with this stunning 5 br, 4.5 ba Neo-Traditional Colonial located in the prestigious Hampton At Woodmore community. This breath-taking home sits on 2 acres at the end of a private cul-de-sac with floor to ceiling rear windows overlooking a wooded area guaranteed to provide countless hours of bird watching and amazement and features a brick and stone exterior along with a spacious three car side-loading garage to house your favorite toys Inside. Inside you will find hardwood floors throughout the main level and a cascading staircase with an awesome balconette to add to the dramatic design and style of the two-story foyer. Flanking the foyer are the formal living and dining rooms, perfect for entertaining. The heart of the home is the kitchen w/huge walk-in pantry, breakfast room, morning room and family room in the rear. All of these rooms harmoniously blend together with richly colored decor. The gourmet kitchen is well appointed with stainless double wall ovens, gas cooktop, separate microwave, and a dishwasher, all set against cherry-stained cabinetry and granite counter tops. The kitchen is anchored by a large center island, providing the perfect prep space to explore your culinary potential. The convenient main level study in the rear of the home makes working from home a breeze. The upper level has four spacious bedrooms. Two guest rooms share a large Jack and Jill full bath. The third bedroom features its own private full bath. The master suite is massive with decorative tray ceiling and chandelier. The sitting room is off set around the corner to relax and enjoy quiet time away from it all. Plus, an amazing master bath with large shower, separate vanities, and soaking tub. The basement is finished with a walk-out grade onto patio. The basement features a recreation room, exercise room, a second family area, a fifth bedroom, full bath, wet bar, and storage area. The home was built for comfort, entertaining and designed to wrap you in opulence. Updates/Upgrades: - Hot water heater replaced in 2017 - HVAC for upstairs replaced in 2016 - Garbage disposal replaced in 2020 - Upgraded lighting fixtures in bed rooms and Installed chandelier in dining room in 2016 - Finished the basement (added bedroom, wet bar area, exercise room) and installed columns in family room in 2015 - Added outside storage shed in 2019. This premier community of estate homes is close to local shopping areas, schools, beautiful parks and still maintains its rural appeal.
Location
State MD
County Prince Georges
Zoning RA
Rooms
Basement Connecting Stairway, Daylight, Full, Fully Finished, Walkout Level
Interior
Hot Water Electric
Heating Forced Air
Cooling Central A/C
Fireplaces Number 1
Heat Source Natural Gas
Exterior
Exterior Feature Deck(s)
Parking Features Garage - Side Entry
Garage Spaces 3.0
Water Access N
Accessibility None
Porch Deck(s)
Attached Garage 3
Total Parking Spaces 3
Garage Y
Building
Story 3
Foundation Slab
Sewer Public Sewer
Water Public
Architectural Style Colonial
Level or Stories 3
Additional Building Above Grade, Below Grade
New Construction N
Schools
School District Prince George'S County Public Schools
Others
Senior Community No
Tax ID 17073592847
Ownership Fee Simple
SqFt Source Assessor
Special Listing Condition Standard
Read Less
Want to know what your home might be worth? Contact us for a FREE valuation!

Our team is ready to help you sell your home for the highest possible price ASAP

Bought with Giovanni SantaAna • Move4Free Realty, LLC





