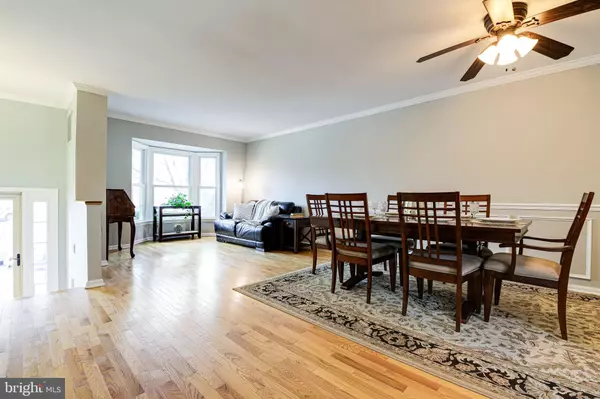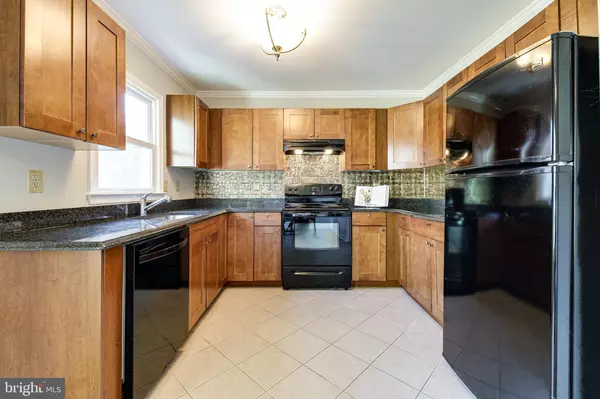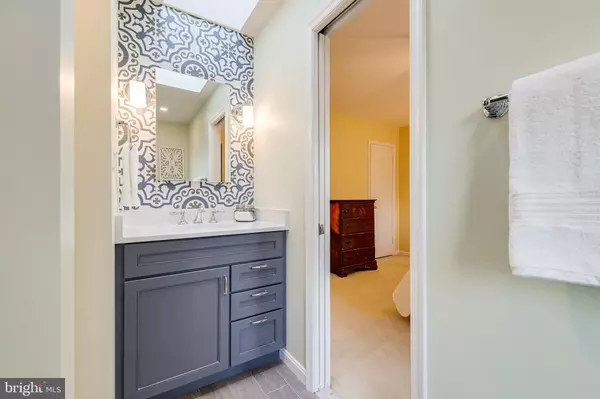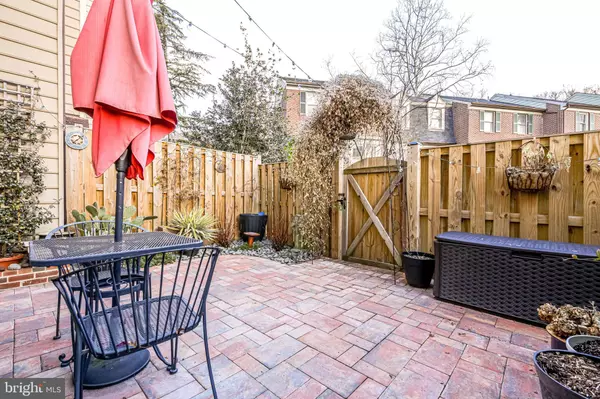$551,101
$515,000
7.0%For more information regarding the value of a property, please contact us for a free consultation.
3822 USHER CT Alexandria, VA 22304
3 Beds
3 Baths
2,016 SqFt
Key Details
Sold Price $551,101
Property Type Townhouse
Sub Type Interior Row/Townhouse
Listing Status Sold
Purchase Type For Sale
Square Footage 2,016 sqft
Price per Sqft $273
Subdivision Society Hill
MLS Listing ID VAAX255178
Sold Date 02/26/21
Style Traditional,Colonial
Bedrooms 3
Full Baths 2
Half Baths 1
HOA Fees $144/mo
HOA Y/N Y
Abv Grd Liv Area 2,016
Originating Board BRIGHT
Year Built 1984
Annual Tax Amount $5,249
Tax Year 2020
Lot Size 1,315 Sqft
Acres 0.03
Property Description
Three-level updated townhome with 3 bedrooms, 2/1 baths! Inside features new windows throughout, hardwood floors and a welcoming bay window within the living room. Formal dining area has wainscotting and crown molding. Kitchen features granite counters, large eat-in area and plenty of storage. Upstairs you'll find 3 bedrooms and 2 updated full baths. The primary bedroom has carpeted floors, ceiling fan and ensuite bath with glass enclosed tub shower, skylight and walk-in closet. Looking to work from home? Transform the third bedroom into an office! The large and open lower level features a fireplace, half bath and walk-out access to the newer back patio oasis. The laundry room features stacked washer/dryer with counter space and cabinet storage. Located just minutes away from Alexandria dining, shopping and transportation. Located just off Duke Street, this home is just a 5 min drive to I-395, 10 min drive to Van Dorn Metro or King Street Metro with a bus stop around the corner.
Location
State VA
County Alexandria City
Zoning RB
Rooms
Other Rooms Living Room, Dining Room, Primary Bedroom, Bedroom 2, Kitchen, Family Room, Bedroom 1, Laundry, Primary Bathroom, Full Bath, Half Bath
Basement Connecting Stairway, Fully Finished, Interior Access, Outside Entrance, Walkout Level, Windows
Interior
Interior Features Breakfast Area, Combination Dining/Living, Dining Area, Primary Bath(s), Skylight(s), Wainscotting, Wood Floors, Cedar Closet(s), Carpet, Ceiling Fan(s), Chair Railings, Crown Moldings, Floor Plan - Traditional, Kitchen - Eat-In, Kitchen - Table Space, Walk-in Closet(s)
Hot Water Electric
Heating Forced Air
Cooling Central A/C
Flooring Carpet, Ceramic Tile, Hardwood
Fireplaces Number 1
Fireplaces Type Screen, Mantel(s)
Equipment Dishwasher, Disposal, Icemaker, Stove, Washer/Dryer Stacked, Dryer - Front Loading, Exhaust Fan, Oven/Range - Electric, Refrigerator, Washer - Front Loading, Water Heater
Fireplace Y
Window Features Sliding,Skylights,Bay/Bow
Appliance Dishwasher, Disposal, Icemaker, Stove, Washer/Dryer Stacked, Dryer - Front Loading, Exhaust Fan, Oven/Range - Electric, Refrigerator, Washer - Front Loading, Water Heater
Heat Source Electric
Laundry Has Laundry, Lower Floor
Exterior
Exterior Feature Patio(s)
Parking On Site 1
Fence Rear
Water Access N
Accessibility None
Porch Patio(s)
Garage N
Building
Lot Description Landscaping
Story 3
Sewer Public Sewer
Water Public
Architectural Style Traditional, Colonial
Level or Stories 3
Additional Building Above Grade, Below Grade
New Construction N
Schools
Elementary Schools Douglas Macarthur
Middle Schools George Washington
High Schools Alexandria City
School District Alexandria City Public Schools
Others
HOA Fee Include Common Area Maintenance,Snow Removal,Trash
Senior Community No
Tax ID 060.02-05-28
Ownership Fee Simple
SqFt Source Assessor
Special Listing Condition Standard
Read Less
Want to know what your home might be worth? Contact us for a FREE valuation!

Our team is ready to help you sell your home for the highest possible price ASAP

Bought with Kellyann B Dorfman • Washington Fine Properties





