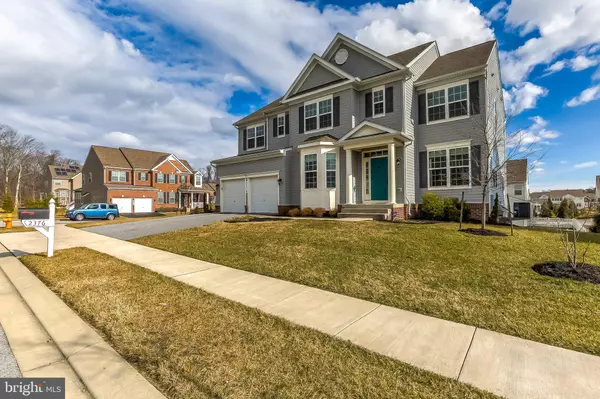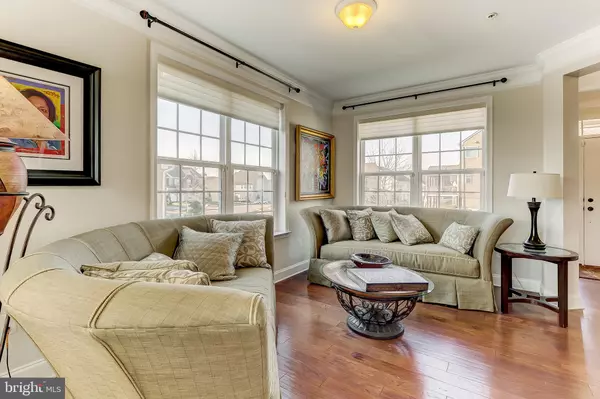$747,000
$735,000
1.6%For more information regarding the value of a property, please contact us for a free consultation.
2376 SWEET MEADOW RD Baltimore, MD 21209
5 Beds
5 Baths
4,596 SqFt
Key Details
Sold Price $747,000
Property Type Single Family Home
Sub Type Detached
Listing Status Sold
Purchase Type For Sale
Square Footage 4,596 sqft
Price per Sqft $162
Subdivision Bonnie View Estates
MLS Listing ID MDBC517998
Sold Date 02/26/21
Style Colonial
Bedrooms 5
Full Baths 4
Half Baths 1
HOA Fees $89/mo
HOA Y/N Y
Abv Grd Liv Area 3,396
Originating Board BRIGHT
Year Built 2014
Annual Tax Amount $8,320
Tax Year 2020
Lot Size 9,713 Sqft
Acres 0.22
Lot Dimensions 1.00 x
Property Description
This light filled home with picture frame and bow windows, transoms and sidelights bring the outdoors in! Subtle angles in the den and living room afford an open living experience. Add in glass French doors, custom gold silk valances, rubbed bronze fixtures, 9' ceilings & rich hardwood floors and you can see how builder and owner have created a masterpiece. A kitchen that will take on all comers: Granite counters and an island that will comfortably seat 5. Maple cabinets, a corner window, SS appliances, drop lighting, breakfast nook. All overlooking the well proportioned family room(new carpet) with it's cozy gas fireplace. Upstairs, the expansive master bedroom (new carpet) boasts a sitting area, dual walk-in closets and a dramatic master bathroom. One guest bedroom on this level has en-suite bath & two bedrooms share a bathroom. At the club level, big finished rooms with above grade windows and exit, two storage areas and a private bedroom with bath that your visitors won't want to be evicted from. Outside, the lawns are accessed by a spectacular dark hued composite deck with stairs and landing. An intriguing view of the sweet meadow in the distance!
Location
State MD
County Baltimore
Zoning RESIDENTIAL
Direction West
Rooms
Other Rooms Living Room, Dining Room, Primary Bedroom, Bedroom 2, Bedroom 3, Bedroom 4, Bedroom 5, Kitchen, Family Room, Den, Foyer, Recreation Room, Storage Room, Utility Room, Bonus Room
Basement Daylight, Full, Connecting Stairway, Full, Fully Finished, Improved, Outside Entrance, Interior Access, Poured Concrete, Rear Entrance, Sump Pump, Walkout Level, Windows
Interior
Interior Features Attic, Breakfast Area, Carpet, Ceiling Fan(s), Chair Railings, Crown Moldings, Dining Area, Family Room Off Kitchen, Floor Plan - Open, Formal/Separate Dining Room, Kitchen - Country, Kitchen - Eat-In, Kitchen - Gourmet, Kitchen - Island, Kitchen - Table Space, Pantry, Recessed Lighting, WhirlPool/HotTub, Walk-in Closet(s), Wainscotting, Upgraded Countertops, Tub Shower, Window Treatments, Wood Floors, Store/Office
Hot Water Natural Gas
Heating Forced Air
Cooling Ceiling Fan(s), Central A/C
Flooring Hardwood, Carpet, Ceramic Tile
Fireplaces Number 1
Fireplaces Type Gas/Propane
Equipment Built-In Microwave, Built-In Range, Cooktop, Dishwasher, Disposal, Dryer, Exhaust Fan, Oven - Double, Oven - Wall, Oven/Range - Gas, Refrigerator, Stainless Steel Appliances, Washer, Water Heater
Fireplace Y
Window Features Bay/Bow,Double Hung,Screens,Transom
Appliance Built-In Microwave, Built-In Range, Cooktop, Dishwasher, Disposal, Dryer, Exhaust Fan, Oven - Double, Oven - Wall, Oven/Range - Gas, Refrigerator, Stainless Steel Appliances, Washer, Water Heater
Heat Source Natural Gas
Laundry Upper Floor
Exterior
Exterior Feature Deck(s)
Parking Features Garage - Front Entry, Garage Door Opener, Inside Access
Garage Spaces 2.0
Utilities Available Natural Gas Available, Water Available, Sewer Available
Water Access N
Roof Type Asphalt
Accessibility None
Porch Deck(s)
Attached Garage 2
Total Parking Spaces 2
Garage Y
Building
Lot Description Front Yard, Landscaping, Level, Rear Yard
Story 3
Sewer Public Sewer
Water Public
Architectural Style Colonial
Level or Stories 3
Additional Building Above Grade, Below Grade
Structure Type 9'+ Ceilings
New Construction N
Schools
School District Baltimore County Public Schools
Others
Senior Community No
Tax ID 04032500007362
Ownership Fee Simple
SqFt Source Assessor
Security Features Carbon Monoxide Detector(s),Security System
Special Listing Condition Standard
Read Less
Want to know what your home might be worth? Contact us for a FREE valuation!

Our team is ready to help you sell your home for the highest possible price ASAP

Bought with Lauren Shapiro • Keller Williams Integrity





