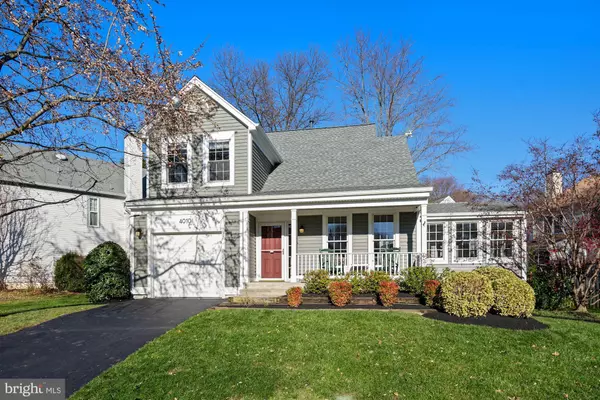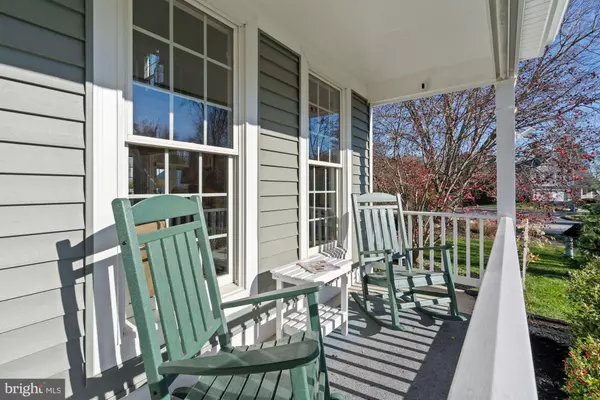$675,000
$640,000
5.5%For more information regarding the value of a property, please contact us for a free consultation.
4010 BLUE SLATE DR Alexandria, VA 22306
3 Beds
4 Baths
2,484 SqFt
Key Details
Sold Price $675,000
Property Type Single Family Home
Sub Type Detached
Listing Status Sold
Purchase Type For Sale
Square Footage 2,484 sqft
Price per Sqft $271
Subdivision Woodstone
MLS Listing ID VAFX1172004
Sold Date 01/15/21
Style Colonial
Bedrooms 3
Full Baths 3
Half Baths 1
HOA Fees $43/qua
HOA Y/N Y
Abv Grd Liv Area 1,692
Originating Board BRIGHT
Year Built 1987
Annual Tax Amount $6,639
Tax Year 2020
Lot Size 7,162 Sqft
Acres 0.16
Property Description
BEAUTIFULLY RENOVATED HOME ON CUL-DE-SAC WITH WELCOMING FRONT PORCH IS READY TO MOVE-IN! COMMUTER'S DREAM CONVENIENTLY LOCATED CLOSE TO METRO, I-495, 395, 95, THE GW PKWY, FFXCO PKWY, FT. BELVOIR, PENTAGON AND NATIONAL AIRPORT. OPEN & SPACIOUS FLOORPLAN PERFECT FOR ENTERTAINING! HUGE LIGHT-FILLED SUN ROOM ADDITION WITH 3 WALLS OF WINDOWS & FRENCH DOORS & VAULTED CEILING WITH EXPOSED WOOD BEAMS. GLEAMING HARDWOOD FLOORS, VAULTED CEILINGS AND PLANTATION SHUTTERS ON MAIN LEVEL. RENOVATED KITCHEN W/CUSTOM CABINETRY, EXPANSIVE GRANITE COUNTERTOPS & BREAKFAST BAR OPEN TO FAMILY ROOM WITH CUSTOM CABINETRY, PLANNING DESK AND GAS FIREPLACE. EXPANSIVE NO-MAINTENANCE DECK, BRICK PATIO, LANDSCAPED YARD WITH MATURE TREES, LARGE FENCED FLAT BACKYARD, UNDERGROUND SPRINKLER SYSTEM. RENOVATED BATHS. BRAND NEW DESIGNER LIGHT FIXTURES, FAUCETS & CEILING FANS. RECESSED LIGHTING THROUGHOUT. ARCHITECTURAL DETAILING INCLUDES CROWN MOLDING, BEADBOARD, EXPOSED WOOD BEAMS & FRENCH DOORS. PROFESSIONALLY PAINTED. BRAND NEW SIDING, ROOF & HVAC. PRIMARY SUITE WITH VAULTED CEILING & FAN. SPA BATH WITH FRAMELESS GLASS, DOUBLE VANITY & WALK-IN CLOSET. UPPER LEVEL LOFT LOOKS OVER MAIN LEVEL AND CAN BE CONVERTED TO 3RD UPPER LEVEL BEDROOM. FULLY FINISHED LOWER LEVEL HAS BRAND NEW BERBER CARPET AND A NEW EGRESS WINDOW. THE MAIN AREA OF THE RECREATION ROOM WITH THE FULL BATH, WALK-IN CLOSET & BUILT-IN BOOKCASES CAN BE USED AS A 3RD BEDROOM, IN-LAW/AU-PAIR SUITE OR HOME THEATER. THE ADDITIONAL RECREATION ROOM AREA HAS A CEDAR CLOSET AND CAN BE USED AS A HOME OFFICE, GAMING ROOM OR EXERCISE AREA. LARGE STORAGE AREA WITH SHELVES WHICH CONVEY. CLOSE TO LOTS OF SHOPPING & RESTAURANTS INCLUDING WEGMANS! WALK ALONG THE PATH TO THE LEE DISTRICT RECREATION CENTER WITH AN INDOOR POOL & EVERY TYPE OF EXERCISE CLASS YOU COULD WANT. HIKE AROUND THE BEAUTIFUL HUNTLEY MEADOWS PARK.
Location
State VA
County Fairfax
Zoning 150
Rooms
Other Rooms Living Room, Dining Room, Primary Bedroom, Bedroom 2, Bedroom 3, Kitchen, Family Room, Foyer, Sun/Florida Room, Laundry, Loft, Recreation Room, Storage Room, Primary Bathroom, Full Bath, Half Bath
Basement Full, Daylight, Partial, Fully Finished, Interior Access, Sump Pump, Windows
Interior
Interior Features Attic/House Fan, Built-Ins, Breakfast Area, Carpet, Cedar Closet(s), Ceiling Fan(s), Crown Moldings, Dining Area, Exposed Beams, Family Room Off Kitchen, Floor Plan - Open, Kitchen - Eat-In, Kitchen - Gourmet, Primary Bath(s), Recessed Lighting, Sprinkler System, Bathroom - Stall Shower, Bathroom - Tub Shower, Upgraded Countertops, Walk-in Closet(s), Window Treatments, Wood Floors
Hot Water Natural Gas
Heating Forced Air, Humidifier, Programmable Thermostat
Cooling Ceiling Fan(s), Central A/C, Dehumidifier, Heat Pump(s), Programmable Thermostat
Flooring Carpet, Hardwood
Fireplaces Number 1
Fireplaces Type Fireplace - Glass Doors, Gas/Propane, Mantel(s)
Equipment Built-In Microwave, Cooktop, Dishwasher, Disposal, Dryer - Front Loading, Exhaust Fan, Icemaker, Oven - Wall, Range Hood, Refrigerator, Washer - Front Loading, Water Heater, Humidifier, Cooktop - Down Draft
Fireplace Y
Window Features Double Pane,Atrium
Appliance Built-In Microwave, Cooktop, Dishwasher, Disposal, Dryer - Front Loading, Exhaust Fan, Icemaker, Oven - Wall, Range Hood, Refrigerator, Washer - Front Loading, Water Heater, Humidifier, Cooktop - Down Draft
Heat Source Natural Gas
Laundry Main Floor
Exterior
Exterior Feature Deck(s), Patio(s), Porch(es)
Parking Features Garage - Front Entry, Garage Door Opener, Inside Access, Additional Storage Area
Garage Spaces 2.0
Fence Picket, Wood
Water Access N
Roof Type Architectural Shingle
Accessibility None
Porch Deck(s), Patio(s), Porch(es)
Attached Garage 1
Total Parking Spaces 2
Garage Y
Building
Lot Description Cul-de-sac, Front Yard, Landscaping, Rear Yard, SideYard(s)
Story 3
Sewer Public Sewer
Water Public
Architectural Style Colonial
Level or Stories 3
Additional Building Above Grade, Below Grade
Structure Type 2 Story Ceilings,Beamed Ceilings,Vaulted Ceilings
New Construction N
Schools
Elementary Schools Groveton
Middle Schools Carl Sandburg
High Schools West Potomac
School District Fairfax County Public Schools
Others
Senior Community No
Tax ID 0922 30 0381
Ownership Fee Simple
SqFt Source Assessor
Security Features Exterior Cameras,Smoke Detector
Special Listing Condition Standard
Read Less
Want to know what your home might be worth? Contact us for a FREE valuation!

Our team is ready to help you sell your home for the highest possible price ASAP

Bought with Anita C Edwards • TTR Sotheby's International Realty





