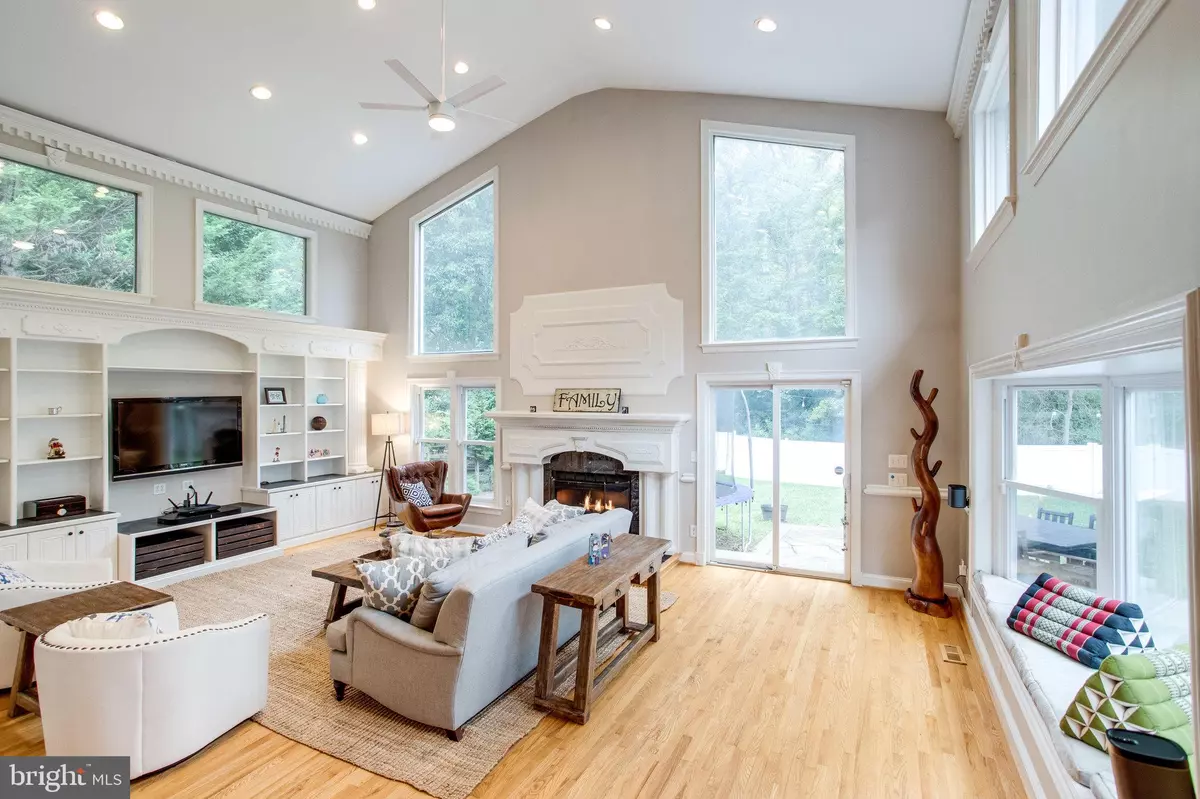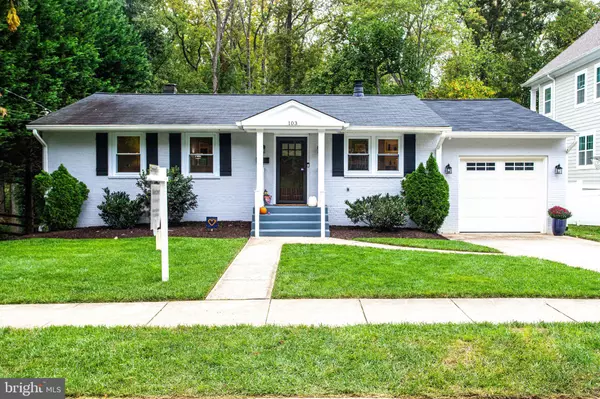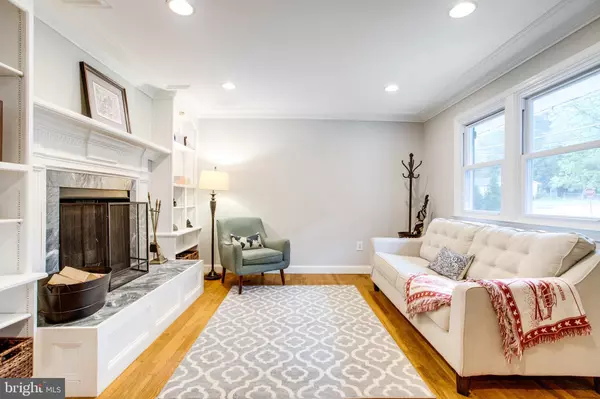$901,500
$839,000
7.4%For more information regarding the value of a property, please contact us for a free consultation.
103 PATRICK ST SW Vienna, VA 22180
4 Beds
3 Baths
2,865 SqFt
Key Details
Sold Price $901,500
Property Type Single Family Home
Sub Type Detached
Listing Status Sold
Purchase Type For Sale
Square Footage 2,865 sqft
Price per Sqft $314
Subdivision Vienna Woods
MLS Listing ID VAFX2025860
Sold Date 11/22/21
Style Ranch/Rambler
Bedrooms 4
Full Baths 3
HOA Y/N N
Abv Grd Liv Area 2,865
Originating Board BRIGHT
Year Built 1960
Annual Tax Amount $11,244
Tax Year 2021
Lot Size 10,807 Sqft
Acres 0.25
Property Description
This beautiful expanded Vienna Woods rambler is sure to impress one and all! Larger than it looks from the outside, features include 4 bedrooms plus 2 bonus rooms, 3 full bathrooms, 2 fireplaces - one gas and one wood burning, 2 car tandem style garage, huge step down family room with vaulted ceiling and large windows to let tons of natural light in, updated open kitchen with granite countertops and stainless steel appliances, hardwood floors throughout, except for the lower level bedroom and bonus rooms, built-ins in the living room and family room, giant storage/mechanical room, rec room/game room, gorgeous stone patio for entertaining and relaxing in your fully fenced in back yard, and a view backing to trees. Located in the highly sought after Madison HS pyramid and so close to Tysons Corner, Vienna Metro and Dunn Loring Metro, the Mosaic district, I66, Route 50, Route 123, Lee Highway, and other major commuter routes. Enjoy all the small town charm that is Vienna with so many great amenities! Wine / Beverage Cooler conveys "As Is." Washer and Dryer and Lower Level Refrigerator does not convey. DEADLINE FOR ALL OFFERS IS SATURDAY, OCTOBER 16TH, AT 1:00 PM! SELLERS WOULD LIKE TO REVIEW ALL OFFERS ON SATURDAY AFTERNOON, BUT HAS THE RIGHT TO ACCEPT AN OFFER BEFORE THE DEADLINE IF THEY WANT!
Location
State VA
County Fairfax
Zoning 904
Rooms
Other Rooms Living Room, Dining Room, Primary Bedroom, Bedroom 2, Bedroom 3, Bedroom 4, Kitchen, Game Room, Family Room, Other, Storage Room, Bonus Room
Basement Full, Rear Entrance, Walkout Level, Windows
Main Level Bedrooms 3
Interior
Interior Features Attic, Built-Ins, Ceiling Fan(s), Crown Moldings, Dining Area, Floor Plan - Open, Primary Bath(s), Recessed Lighting, Tub Shower, Upgraded Countertops, Wood Floors
Hot Water Natural Gas
Heating Forced Air
Cooling Central A/C, Ceiling Fan(s)
Flooring Hardwood
Fireplaces Number 2
Fireplaces Type Gas/Propane, Wood
Equipment Dishwasher, Disposal, Dryer, Icemaker, Microwave, Refrigerator, Stainless Steel Appliances, Washer
Fireplace Y
Appliance Dishwasher, Disposal, Dryer, Icemaker, Microwave, Refrigerator, Stainless Steel Appliances, Washer
Heat Source Natural Gas
Laundry Lower Floor
Exterior
Exterior Feature Patio(s)
Parking Features Additional Storage Area, Garage - Front Entry, Garage Door Opener
Garage Spaces 3.0
Fence Fully
Water Access N
View Trees/Woods
Accessibility None
Porch Patio(s)
Attached Garage 2
Total Parking Spaces 3
Garage Y
Building
Story 2
Foundation Concrete Perimeter
Sewer Public Sewer
Water Public
Architectural Style Ranch/Rambler
Level or Stories 2
Additional Building Above Grade, Below Grade
New Construction N
Schools
Elementary Schools Cunningham Park
Middle Schools Thoreau
High Schools Madison
School District Fairfax County Public Schools
Others
Senior Community No
Tax ID 0491 08 2497
Ownership Fee Simple
SqFt Source Assessor
Acceptable Financing Cash, Conventional, VA
Listing Terms Cash, Conventional, VA
Financing Cash,Conventional,VA
Special Listing Condition Standard
Read Less
Want to know what your home might be worth? Contact us for a FREE valuation!

Our team is ready to help you sell your home for the highest possible price ASAP

Bought with Vipul B Mehta • Samson Properties





