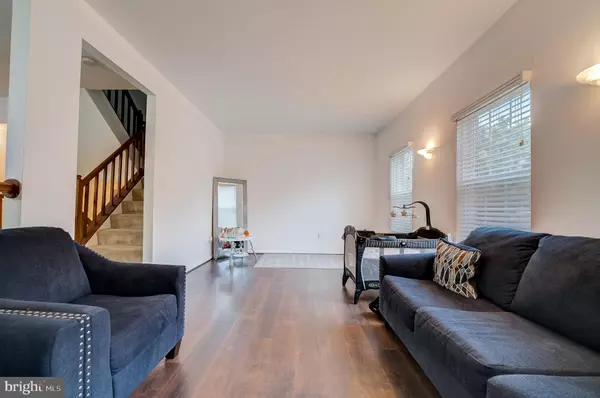$365,000
$355,000
2.8%For more information regarding the value of a property, please contact us for a free consultation.
4805 COLONEL ASHTON PL Upper Marlboro, MD 20772
3 Beds
3 Baths
1,496 SqFt
Key Details
Sold Price $365,000
Property Type Townhouse
Sub Type Interior Row/Townhouse
Listing Status Sold
Purchase Type For Sale
Square Footage 1,496 sqft
Price per Sqft $243
Subdivision Villages Of Marlborough
MLS Listing ID MDPG2000371
Sold Date 11/26/21
Style Colonial
Bedrooms 3
Full Baths 2
Half Baths 1
HOA Fees $45/mo
HOA Y/N Y
Abv Grd Liv Area 1,496
Originating Board BRIGHT
Year Built 1986
Annual Tax Amount $4,191
Tax Year 2020
Lot Size 2,132 Sqft
Acres 0.05
Property Description
***Offers due by Monday, October 18th by 12 PM***Lovely townhome in sought after Villages of Marlborough. Enjoy a large deck that overlooks green space--a lovely space to relax and entertain. Entry-level den that walks out to the fenced back yard paver patio. Spacious main has an open floor plan that features a sunken living room, dining room, and a sunny eat-in kitchen with granite countertops, newish stainless steel appliances, and access to the deck. On the top level are 3 bedrooms including an owner's suite with ample closet space and an en suite bathroom. Short distance to the Amish Market. close to Andrews Air Force Base, Westphalia Development, major commuter routes, the Beltway, and Washington, DC. New HVAC and EV charging outlet in driveway are icing on the cake! A must see!
Location
State MD
County Prince Georges
Zoning RU
Rooms
Other Rooms Living Room, Dining Room, Primary Bedroom, Bedroom 3, Kitchen, Game Room
Basement Other
Interior
Interior Features Kitchen - Table Space, Dining Area, Kitchen - Eat-In, Upgraded Countertops, Primary Bath(s), Floor Plan - Traditional
Hot Water Electric
Heating Heat Pump(s)
Cooling Central A/C, Heat Pump(s)
Fireplaces Number 1
Equipment Washer/Dryer Hookups Only, Dishwasher, Disposal, Exhaust Fan, Microwave, Oven/Range - Electric, Refrigerator
Fireplace Y
Appliance Washer/Dryer Hookups Only, Dishwasher, Disposal, Exhaust Fan, Microwave, Oven/Range - Electric, Refrigerator
Heat Source Electric
Exterior
Garage Garage Door Opener, Garage - Front Entry
Garage Spaces 1.0
Utilities Available Cable TV Available
Waterfront N
Water Access N
Roof Type Asphalt
Accessibility None
Parking Type Attached Garage
Attached Garage 1
Total Parking Spaces 1
Garage Y
Building
Story 3
Foundation Other
Sewer Public Sewer
Water Public
Architectural Style Colonial
Level or Stories 3
Additional Building Above Grade, Below Grade
Structure Type Dry Wall
New Construction N
Schools
School District Prince George'S County Public Schools
Others
Senior Community No
Tax ID 17030220541
Ownership Fee Simple
SqFt Source Assessor
Security Features Smoke Detector
Special Listing Condition Standard
Read Less
Want to know what your home might be worth? Contact us for a FREE valuation!

Our team is ready to help you sell your home for the highest possible price ASAP

Bought with Deena Dzidzienyo • EXIT Realty Enterprises






