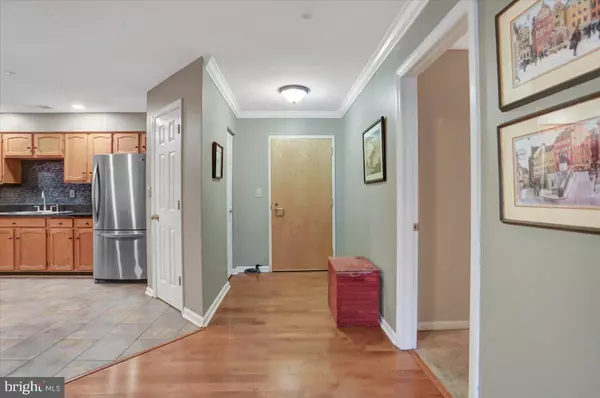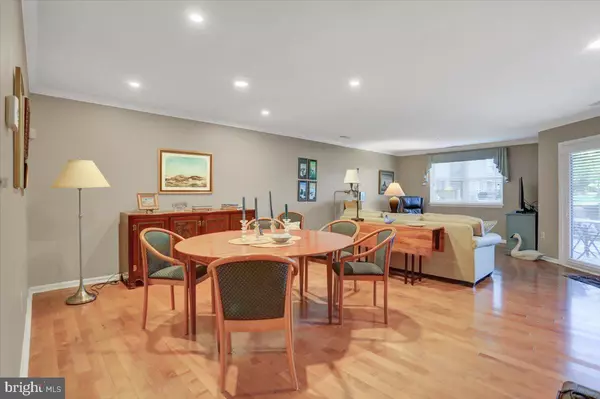$274,000
$279,000
1.8%For more information regarding the value of a property, please contact us for a free consultation.
104 MERCER CT #11 5 Frederick, MD 21701
2 Beds
2 Baths
1,310 SqFt
Key Details
Sold Price $274,000
Property Type Condo
Sub Type Condo/Co-op
Listing Status Sold
Purchase Type For Sale
Square Footage 1,310 sqft
Price per Sqft $209
Subdivision Downtown Frederick
MLS Listing ID MDFR2000465
Sold Date 12/01/21
Style Other
Bedrooms 2
Full Baths 2
Condo Fees $323/mo
HOA Y/N N
Abv Grd Liv Area 1,310
Originating Board BRIGHT
Year Built 1990
Annual Tax Amount $3,962
Tax Year 2020
Property Description
Enjoy the easy life and have plenty of time for the kids, grandkids and friends! This well constructed condo building offers everything one could ask for! First floor living with easy access to your patio, private entrance, or spot to walk the puppy! Open floor plan with many major updates which include a custom tiled shower with custom built ins and. plenty of storage. SECOND BEDROOM has no window but perfect for spare bdrm or den! Spacious kitchen adorns attractive counter and backsplash, tile flooring and comfortable neutral colors. Immaculate hardwood flooring in living and dining areas!. Indoor parking garage with storage, fitness room, lobby for socializing and gaming and secure building all convenient to Historic Downtown Frederick. Recently freshly painted and. move in ready!
Location
State MD
County Frederick
Zoning R16
Rooms
Other Rooms Living Room, Dining Room, Bedroom 2, Kitchen, Bedroom 1, Bathroom 1, Bathroom 2
Main Level Bedrooms 2
Interior
Interior Features Built-Ins, Ceiling Fan(s), Combination Dining/Living, Floor Plan - Open, Kitchen - Eat-In, Kitchen - Table Space, Pantry, Recessed Lighting, Stall Shower, Window Treatments, Wood Floors, Carpet, Entry Level Bedroom, Upgraded Countertops
Hot Water Electric
Heating Heat Pump - Electric BackUp
Cooling Central A/C
Flooring Hardwood
Equipment Built-In Microwave, Dishwasher, Disposal, Dryer, Exhaust Fan, Icemaker, Oven/Range - Electric, Refrigerator, Stainless Steel Appliances, Washer, Water Heater
Appliance Built-In Microwave, Dishwasher, Disposal, Dryer, Exhaust Fan, Icemaker, Oven/Range - Electric, Refrigerator, Stainless Steel Appliances, Washer, Water Heater
Heat Source Electric
Exterior
Exterior Feature Patio(s)
Garage Underground
Garage Spaces 1.0
Amenities Available Fitness Center, Game Room, Jog/Walk Path, Picnic Area
Waterfront N
Water Access N
Accessibility 48\"+ Halls, 32\"+ wide Doors
Porch Patio(s)
Parking Type Attached Garage
Attached Garage 1
Total Parking Spaces 1
Garage Y
Building
Story 1
Unit Features Mid-Rise 5 - 8 Floors
Sewer Public Sewer
Water Public
Architectural Style Other
Level or Stories 1
Additional Building Above Grade, Below Grade
New Construction N
Schools
Elementary Schools Parkway
Middle Schools West Frederick
High Schools Frederick
School District Frederick County Public Schools
Others
Pets Allowed Y
HOA Fee Include Common Area Maintenance,Ext Bldg Maint,Insurance,Lawn Care Front,Lawn Care Rear,Lawn Care Side,Lawn Maintenance,Management,Snow Removal,Trash
Senior Community No
Tax ID 1102178532
Ownership Condominium
Acceptable Financing Cash, Conventional
Listing Terms Cash, Conventional
Financing Cash,Conventional
Special Listing Condition Standard
Pets Description Size/Weight Restriction, Cats OK, Dogs OK
Read Less
Want to know what your home might be worth? Contact us for a FREE valuation!

Our team is ready to help you sell your home for the highest possible price ASAP

Bought with Abigail M Sievers • Mackintosh, Inc.






