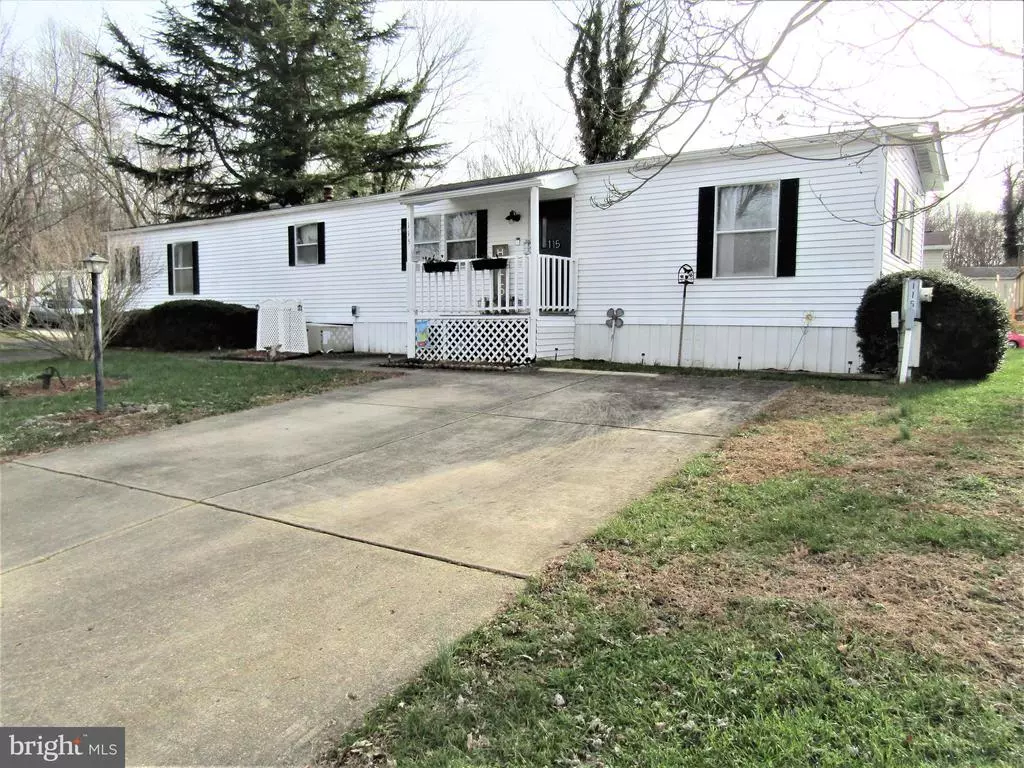$42,000
$36,900
13.8%For more information regarding the value of a property, please contact us for a free consultation.
115 BERTS DR Lothian, MD 20711
2 Beds
2 Baths
980 SqFt
Key Details
Sold Price $42,000
Property Type Manufactured Home
Sub Type Manufactured
Listing Status Sold
Purchase Type For Sale
Square Footage 980 sqft
Price per Sqft $42
Subdivision Boones Estates
MLS Listing ID MDAA455040
Sold Date 12/29/20
Style Ranch/Rambler
Bedrooms 2
Full Baths 2
HOA Y/N N
Abv Grd Liv Area 980
Originating Board BRIGHT
Land Lease Amount 900.0
Land Lease Frequency Monthly
Year Built 1979
Tax Year 2020
Property Description
Very Nice, Well Kept and Spacious Singlewide On Huge Corner Lot in Sought After Boones Estates. Almost 1000 sq ft with Many updates Including Paint, Carpet, Flooring, Roof, Hot Water Heater, Washer and Dryer. Big Open Kitchen with Table Space, Plenty of Cabinets and Breakfast Bar. Large Primary Bedroom with Superbath, Garden Soaking Tub, New Vanity, Separate Shower Stall and Walkin Closet. Big Living Room with Updated Paint and Carpet. 2nd Bedroom is Nice Sized with New Vinyl Flooring. Walk Through the Kitchen to the Sliding Door for Access to Your Big Rear Covered Porch. The Porch Leads to a Beautiful Back Yard Garden with Concrete Fish Pond. Nicely Landscaped Front Yard with two Driveways that will Accommodate up to 4 Vehicles. Community Perks Include Swimming Pool, Two Large Tot Lots, Basketball and Tennis Courts. Don't Delay this One Won't Last at this Affordable Price!
Location
State MD
County Anne Arundel
Zoning RESIDENTIAL
Rooms
Main Level Bedrooms 2
Interior
Interior Features Carpet, Ceiling Fan(s), Dining Area, Floor Plan - Open, Kitchen - Country, Kitchen - Eat-In, Kitchen - Table Space, Primary Bath(s), Soaking Tub, Stall Shower, Tub Shower, Walk-in Closet(s)
Hot Water Electric
Heating Forced Air
Cooling Ceiling Fan(s), Central A/C
Flooring Carpet, Vinyl
Equipment Refrigerator, Oven/Range - Electric, Range Hood, Dishwasher, Washer, Dryer
Fireplace N
Window Features Storm,Screens
Appliance Refrigerator, Oven/Range - Electric, Range Hood, Dishwasher, Washer, Dryer
Heat Source Oil
Laundry Main Floor
Exterior
Exterior Feature Porch(es), Roof
Garage Spaces 4.0
Waterfront N
Water Access N
Roof Type Asphalt,Shingle
Accessibility None
Porch Porch(es), Roof
Parking Type Driveway
Total Parking Spaces 4
Garage N
Building
Lot Description Corner, Front Yard, Landscaping, Pond, Rear Yard
Story 1
Foundation Pillar/Post/Pier
Sewer Other
Water Community
Architectural Style Ranch/Rambler
Level or Stories 1
Additional Building Above Grade
New Construction N
Schools
Elementary Schools Traceys
Middle Schools Southern
High Schools Southern
School District Anne Arundel County Public Schools
Others
Pets Allowed Y
Senior Community No
Tax ID NO TAX RECORD
Ownership Land Lease
SqFt Source Estimated
Special Listing Condition Standard
Pets Description Breed Restrictions, Case by Case Basis
Read Less
Want to know what your home might be worth? Contact us for a FREE valuation!

Our team is ready to help you sell your home for the highest possible price ASAP

Bought with Bryant Calliste • Bennett Realty Solutions






