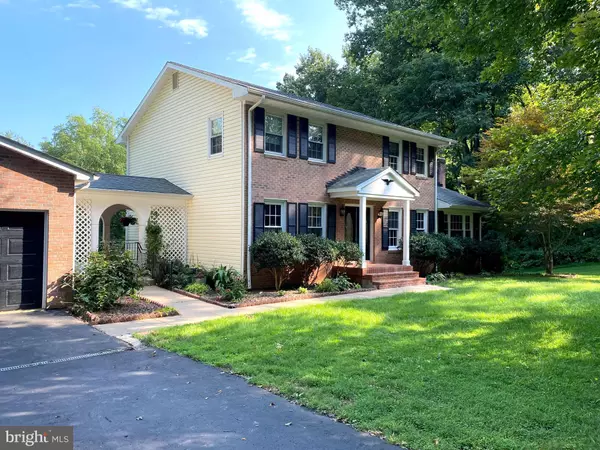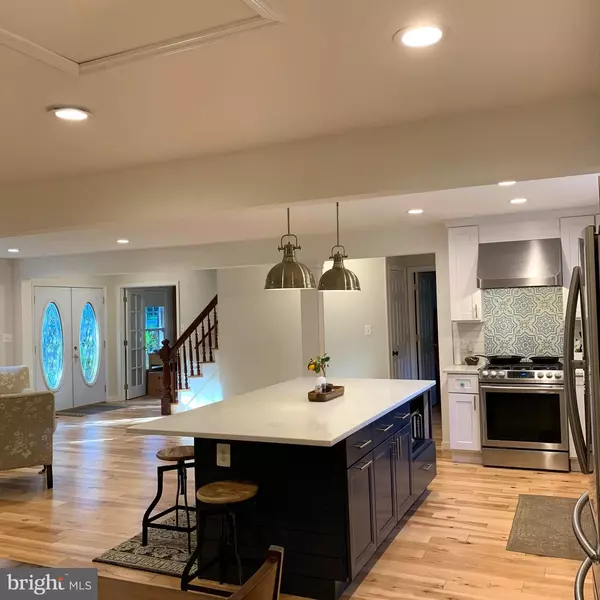$540,000
$539,900
For more information regarding the value of a property, please contact us for a free consultation.
7333 HUNTON ST Warrenton, VA 20187
5 Beds
4 Baths
3,212 SqFt
Key Details
Sold Price $540,000
Property Type Single Family Home
Sub Type Detached
Listing Status Sold
Purchase Type For Sale
Square Footage 3,212 sqft
Price per Sqft $168
Subdivision Warrenton Lakes
MLS Listing ID VAFQ167016
Sold Date 09/24/20
Style Colonial
Bedrooms 5
Full Baths 3
Half Baths 1
HOA Fees $18/ann
HOA Y/N Y
Abv Grd Liv Area 2,262
Originating Board BRIGHT
Year Built 1978
Annual Tax Amount $4,261
Tax Year 2020
Lot Size 1.156 Acres
Acres 1.16
Property Description
RARE find in sought-after Warrenton Lakes! Classic meets contemporary in this lovely Brick-front 5BD/3.5BA Colonial set on 1.16 acre park-like, treed lot. A 2018 main level renovation created a modern Open Concept living space with an over-sized Kitchen Island as its stunning center piece. Bonus room on main level w/ glass french doors offers potential for Home Office/Den/Guest Room. Wide Plank Hickory floors throughout main level, oak hardwood upstairs, updated /bathrooms (En suite bath updated in 2020). Shiplap accents throughout. HUGE main level mudroom/laundry room - and separate kitchen and laundry in basement in-law suite. Plenty of storage and parking in the two-story garage with multiple workshop options. New garage doors and openers installed in 2020. Dual zone HVAC - Geothermal (approx. 2007) and Heat Pump (2018). Expansive and lush backyard slopes down to a creek and is adjacent to a common area with walking path to lake. This unique property won't last long. Professional photography to come.
Location
State VA
County Fauquier
Zoning R2
Rooms
Other Rooms Living Room, Primary Bedroom, Bedroom 2, Bedroom 3, Bedroom 4, Bedroom 5, Kitchen, Great Room, Laundry, Bathroom 2, Bathroom 3, Primary Bathroom
Basement Connecting Stairway, Full, Fully Finished, Walkout Level, Windows, Rear Entrance, Outside Entrance, Interior Access
Interior
Interior Features 2nd Kitchen, Attic, Ceiling Fan(s), Combination Kitchen/Dining, Crown Moldings, Family Room Off Kitchen, Floor Plan - Open, Kitchen - Gourmet, Kitchen - Island, Primary Bath(s), Pantry, Recessed Lighting, Solar Tube(s), Stall Shower, Tub Shower, Upgraded Countertops, Wainscotting, Wood Floors, Wood Stove
Hot Water Electric
Heating Forced Air, Heat Pump - Electric BackUp
Cooling Geothermal, Heat Pump(s)
Fireplaces Number 2
Fireplaces Type Wood
Equipment Dishwasher, Disposal, Dryer, Exhaust Fan, Icemaker, Oven/Range - Gas, Range Hood, Refrigerator, Stainless Steel Appliances, Washer, Water Heater
Fireplace Y
Appliance Dishwasher, Disposal, Dryer, Exhaust Fan, Icemaker, Oven/Range - Gas, Range Hood, Refrigerator, Stainless Steel Appliances, Washer, Water Heater
Heat Source Geo-thermal, Electric, Wood
Laundry Main Floor, Lower Floor
Exterior
Exterior Feature Patio(s), Porch(es), Breezeway
Parking Features Garage Door Opener, Garage - Front Entry, Additional Storage Area
Garage Spaces 2.0
Amenities Available Common Grounds, Lake, Pool - Outdoor, Picnic Area, Water/Lake Privileges
Water Access Y
Water Access Desc Fishing Allowed,Canoe/Kayak,Public Access
Roof Type Architectural Shingle
Accessibility None
Porch Patio(s), Porch(es), Breezeway
Total Parking Spaces 2
Garage Y
Building
Story 3
Sewer Public Sewer
Water Public
Architectural Style Colonial
Level or Stories 3
Additional Building Above Grade, Below Grade
New Construction N
Schools
School District Fauquier County Public Schools
Others
HOA Fee Include Common Area Maintenance,Reserve Funds,Snow Removal
Senior Community No
Tax ID 6985-90-0556
Ownership Fee Simple
SqFt Source Assessor
Acceptable Financing Cash, Conventional, FHA, VA, USDA
Listing Terms Cash, Conventional, FHA, VA, USDA
Financing Cash,Conventional,FHA,VA,USDA
Special Listing Condition Standard
Read Less
Want to know what your home might be worth? Contact us for a FREE valuation!

Our team is ready to help you sell your home for the highest possible price ASAP

Bought with Emily Tucker • RE/MAX Gateway





