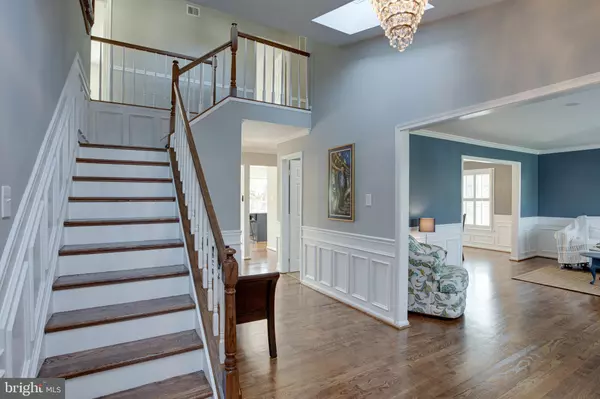$901,000
$795,000
13.3%For more information regarding the value of a property, please contact us for a free consultation.
10611 BATTALION LANDING CT Burke, VA 22015
5 Beds
4 Baths
3,244 SqFt
Key Details
Sold Price $901,000
Property Type Single Family Home
Sub Type Detached
Listing Status Sold
Purchase Type For Sale
Square Footage 3,244 sqft
Price per Sqft $277
Subdivision Burke Centre
MLS Listing ID VAFX1177558
Sold Date 02/26/21
Style Colonial
Bedrooms 5
Full Baths 3
Half Baths 1
HOA Fees $77/qua
HOA Y/N Y
Abv Grd Liv Area 2,444
Originating Board BRIGHT
Year Built 1980
Annual Tax Amount $7,456
Tax Year 2020
Lot Size 10,176 Sqft
Acres 0.23
Property Description
This gorgeous colonial will wow you from the minute you step foot in door! The grandest in Burke Centre, the Huntington model features a 2-story foyer with skylights providing an abundance of natural light. This home has been meticulously updated throughout with attention to every detail from the beautiful light fixtures and custom molding to the newly refinished hardwood floors. Entertaining will be a cinch in the updated kitchen with quartz counters and stainless steel appliances, including a gas stove with convection double oven. Spacious island not only provides an area to share meals, but offers additional storage and prep space for the budding chef. The kitchen opens to the family room featuring a cozy fireplace for those cold nights stuck inside. The main level also offers a formal dining/ living room combination and convenient mudroom with laundry. Master bedroom includes his and her closets, with a walk in closet. Master bathroom has redesigned walk-in shower, dual sinks and quartz countertops. Fully renovated upper level hall bath boasts trendy tile, dual sinks and quartz countertops. Send the little ones to the lower level recreation room to play or watch the big game while entertaining behind the wet bar with refrigerator, microwave, and wine fridge. Lower level also features a second fireplace, recessed lights, 5th bedroom, updated full bathroom, storage room with built-ins and walkout to the gorgeous lot. Enjoy BBQ's on the large deck overlooking the beautifully landscaped yard backing to the community common area and trails. Numerous updates within the past 5 years: roof, siding, gutters, garage doors, electrical panel, skylights, carpet and gas line. Fairfax County Award Winning Schools - Robinson High School Pyramid. An ultimate commuters location just minutes to I-495, 395 & VRE, 18P bus & metro. Community amenities include 5 Community Centers and pools! Numerous walking trails, tennis & basketball courts, tot lots and picnic areas. Burke Centre Library and Burke Lake Park nearby. Endless shopping, dining, and entertainment opportunities: Fairfax Corner, Whole Food's, Safeway, Giant, and Shoppers. Burke Athletic Club and Braddock Road Youth Club offer a variety of recreational opportunities. A fantastic home in a wonderful location... don't miss this one!
Location
State VA
County Fairfax
Zoning 372
Rooms
Other Rooms Living Room, Dining Room, Primary Bedroom, Bedroom 2, Bedroom 3, Bedroom 4, Bedroom 5, Kitchen, Family Room, Foyer, Mud Room, Recreation Room, Storage Room, Bathroom 2, Primary Bathroom
Basement Daylight, Full, Fully Finished, Interior Access, Outside Entrance, Walkout Level
Interior
Interior Features Dining Area, Primary Bath(s), Window Treatments, Wood Floors, 2nd Kitchen, Attic, Ceiling Fan(s), Crown Moldings, Family Room Off Kitchen, Kitchen - Island, Pantry, Recessed Lighting, Skylight(s), Wainscotting, Wet/Dry Bar
Hot Water Electric
Heating Heat Pump(s)
Cooling Central A/C, Heat Pump(s)
Flooring Hardwood, Carpet
Fireplaces Number 2
Equipment Dishwasher, Disposal, Dryer, Exhaust Fan, Icemaker, Oven - Double, Refrigerator, Washer, Oven/Range - Gas
Furnishings No
Fireplace Y
Appliance Dishwasher, Disposal, Dryer, Exhaust Fan, Icemaker, Oven - Double, Refrigerator, Washer, Oven/Range - Gas
Heat Source Electric, Natural Gas
Laundry Main Floor
Exterior
Exterior Feature Deck(s)
Parking Features Garage - Front Entry, Garage Door Opener, Inside Access
Garage Spaces 2.0
Utilities Available Cable TV Available, Multiple Phone Lines, Natural Gas Available
Amenities Available Basketball Courts, Jog/Walk Path, Pool - Outdoor, Tennis Courts, Tot Lots/Playground, Club House, Common Grounds
Water Access N
Roof Type Composite,Shingle
Accessibility None
Porch Deck(s)
Attached Garage 2
Total Parking Spaces 2
Garage Y
Building
Story 3
Sewer Public Sewer
Water Public
Architectural Style Colonial
Level or Stories 3
Additional Building Above Grade, Below Grade
New Construction N
Schools
Elementary Schools Fairview
Middle Schools Robinson Secondary School
High Schools Robinson Secondary School
School District Fairfax County Public Schools
Others
HOA Fee Include Trash,Snow Removal,Common Area Maintenance
Senior Community No
Tax ID 0774 07 0113
Ownership Fee Simple
SqFt Source Assessor
Special Listing Condition Standard
Read Less
Want to know what your home might be worth? Contact us for a FREE valuation!

Our team is ready to help you sell your home for the highest possible price ASAP

Bought with Chul Kim • Samson Properties





