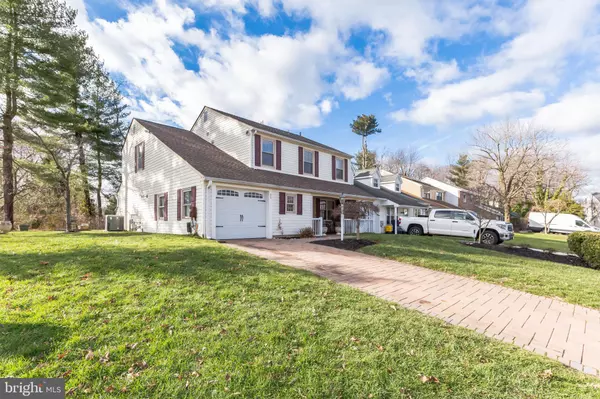$300,000
$320,000
6.3%For more information regarding the value of a property, please contact us for a free consultation.
35 WYNNEWOOD DR Voorhees, NJ 08043
4 Beds
3 Baths
2,300 SqFt
Key Details
Sold Price $300,000
Property Type Townhouse
Sub Type End of Row/Townhouse
Listing Status Sold
Purchase Type For Sale
Square Footage 2,300 sqft
Price per Sqft $130
Subdivision Avian
MLS Listing ID NJCD410408
Sold Date 04/13/21
Style Colonial
Bedrooms 4
Full Baths 2
Half Baths 1
HOA Y/N N
Abv Grd Liv Area 2,300
Originating Board BRIGHT
Year Built 1977
Annual Tax Amount $8,020
Tax Year 2020
Lot Size 0.300 Acres
Acres 0.3
Lot Dimensions 0.00 x 0.00
Property Description
Welcome Home!!! NEW ROOF!!!New Boiler!!! New paint through out brand new appliances Refrigerator, Stove, Dishwasher. This end-unit feels much more like a single family home as it is over 2300sq The paver driveway leads you to a front porch where you can sit and enjoy the wonderful landscaping. The large foyer is open and features durable ceramic tile. This open floor plan gives a flow throughout the main level including living room, dining room, kitchen and family room area. Lots of windows, including a bay window off the breakfast room and new sliding door in the family room, provide lots of natural sunlight. The kitchen has been nicely updated with sharp white cabinetry, stainless appliances, ceramic floors and granite countertops. Amazing double sided fireplace set in a stone wall and shared by both the dining room & the family room. The first floor bedroom can be used for an office, this is the forth bedroom. The half bath is on the first floor. Upstairs are 3 bedrooms, including a spacious master bedroom. The master bath and main bathroom have all the extra room to fit your needs. The brick walkways, a patio gives you the space you are looking to experience. This is close to all the best dining shopping in the area, and in the Voorhees- Eastern schools.
Location
State NJ
County Camden
Area Voorhees Twp (20434)
Zoning RR
Rooms
Main Level Bedrooms 3
Interior
Interior Features Attic, Carpet, Kitchen - Eat-In, Sprinkler System
Hot Water Natural Gas
Heating Central
Cooling Central A/C
Flooring Fully Carpeted, Ceramic Tile
Fireplaces Number 1
Equipment Built-In Microwave, Dishwasher, Disposal, Dryer - Gas, ENERGY STAR Dishwasher, ENERGY STAR Freezer, ENERGY STAR Refrigerator, Exhaust Fan
Furnishings No
Fireplace Y
Appliance Built-In Microwave, Dishwasher, Disposal, Dryer - Gas, ENERGY STAR Dishwasher, ENERGY STAR Freezer, ENERGY STAR Refrigerator, Exhaust Fan
Heat Source Natural Gas
Exterior
Garage Garage Door Opener, Additional Storage Area
Garage Spaces 1.0
Waterfront N
Water Access N
Roof Type Shingle
Accessibility 2+ Access Exits
Parking Type Attached Garage, Driveway, Off Street, On Street
Attached Garage 1
Total Parking Spaces 1
Garage Y
Building
Lot Description Irregular
Story 2
Sewer Public Sewer
Water Public
Architectural Style Colonial
Level or Stories 2
Additional Building Above Grade, Below Grade
New Construction N
Schools
Elementary Schools Kresson School E.S.
School District Voorhees Township Board Of Education
Others
Pets Allowed Y
Senior Community No
Tax ID 34-00218 03-00015
Ownership Fee Simple
SqFt Source Assessor
Acceptable Financing Cash, Conventional, FHA
Listing Terms Cash, Conventional, FHA
Financing Cash,Conventional,FHA
Special Listing Condition Standard
Pets Description No Pet Restrictions
Read Less
Want to know what your home might be worth? Contact us for a FREE valuation!

Our team is ready to help you sell your home for the highest possible price ASAP

Bought with Gina L Kassak • Coldwell Banker Realty






