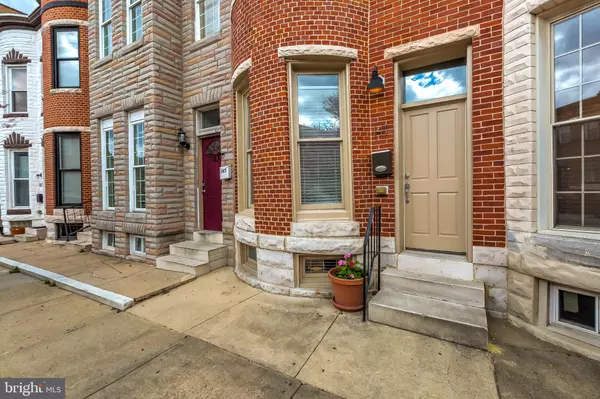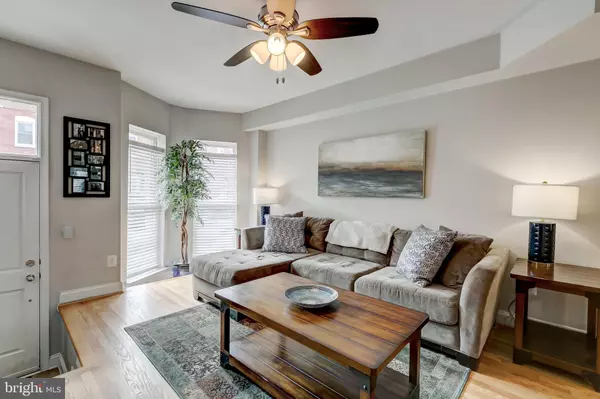$317,000
$295,000
7.5%For more information regarding the value of a property, please contact us for a free consultation.
141 N LUZERNE AVE Baltimore, MD 21224
3 Beds
3 Baths
2,008 SqFt
Key Details
Sold Price $317,000
Property Type Townhouse
Sub Type Interior Row/Townhouse
Listing Status Sold
Purchase Type For Sale
Square Footage 2,008 sqft
Price per Sqft $157
Subdivision Patterson Park
MLS Listing ID MDBA547766
Sold Date 05/28/21
Style Federal
Bedrooms 3
Full Baths 3
HOA Y/N N
Abv Grd Liv Area 1,408
Originating Board BRIGHT
Year Built 1900
Annual Tax Amount $3,690
Tax Year 2020
Lot Size 871 Sqft
Acres 0.02
Property Description
**Multiple Offer Situation - Offer Deadline Monday April 26th at Noon** Welcome to 141 North Luzerne Avenue - A fully renovated, spacious Patterson Park rowhome featuring 3 finished levels with 3 large bedrooms and 3 full bathrooms! This turnkey home is 13.5 feet wide and is flooded with natural light. Step inside and you will admire the large living room which features hardwood floors and recessed lights. The dining room offers plenty of table space while being adjacent to the massive kitchen that is highlighted by white cabinetry, granite counter tops, and black stainless-steel appliances. The kitchen island is massive and ideal for entertaining with seating for four. Upstairs you will discover the owner’s suite with attached bath, hall full bath, and a guest bedroom. The lower is fully finished and includes a family room, laundry closet, full bathroom, and the third bedroom. The basement bedroom has a door that leads to the patio. The rear patio is private and fully fenced. Don’t miss out on this incredible property that is just 2 blocks from Patterson Park!
Location
State MD
County Baltimore City
Zoning R-8
Rooms
Basement Connecting Stairway, Full, Fully Finished, Heated, Improved, Interior Access, Outside Entrance, Rear Entrance, Walkout Stairs, Windows
Interior
Interior Features Carpet, Ceiling Fan(s), Combination Dining/Living, Crown Moldings, Floor Plan - Open, Kitchen - Gourmet, Kitchen - Island, Primary Bath(s), Recessed Lighting, Bathroom - Tub Shower
Hot Water Electric
Cooling Central A/C, Ceiling Fan(s)
Flooring Ceramic Tile, Hardwood, Carpet
Equipment Built-In Microwave, Dishwasher, Disposal, Dryer, Exhaust Fan, Microwave, Oven/Range - Gas, Refrigerator, Washer
Furnishings No
Fireplace N
Appliance Built-In Microwave, Dishwasher, Disposal, Dryer, Exhaust Fan, Microwave, Oven/Range - Gas, Refrigerator, Washer
Heat Source Natural Gas
Laundry Lower Floor, Has Laundry, Dryer In Unit, Washer In Unit
Exterior
Exterior Feature Porch(es)
Fence Board, Rear
Waterfront N
Water Access N
Roof Type Flat
Accessibility None
Porch Porch(es)
Parking Type On Street
Garage N
Building
Story 3
Foundation Brick/Mortar
Sewer Public Sewer
Water Public
Architectural Style Federal
Level or Stories 3
Additional Building Above Grade, Below Grade
Structure Type Dry Wall
New Construction N
Schools
School District Baltimore City Public Schools
Others
Senior Community No
Tax ID 0306151710 020
Ownership Fee Simple
SqFt Source Estimated
Acceptable Financing Cash, Conventional, FHA, VA
Listing Terms Cash, Conventional, FHA, VA
Financing Cash,Conventional,FHA,VA
Special Listing Condition Standard
Read Less
Want to know what your home might be worth? Contact us for a FREE valuation!

Our team is ready to help you sell your home for the highest possible price ASAP

Bought with Randy Pomfrey • Cummings & Co. Realtors






