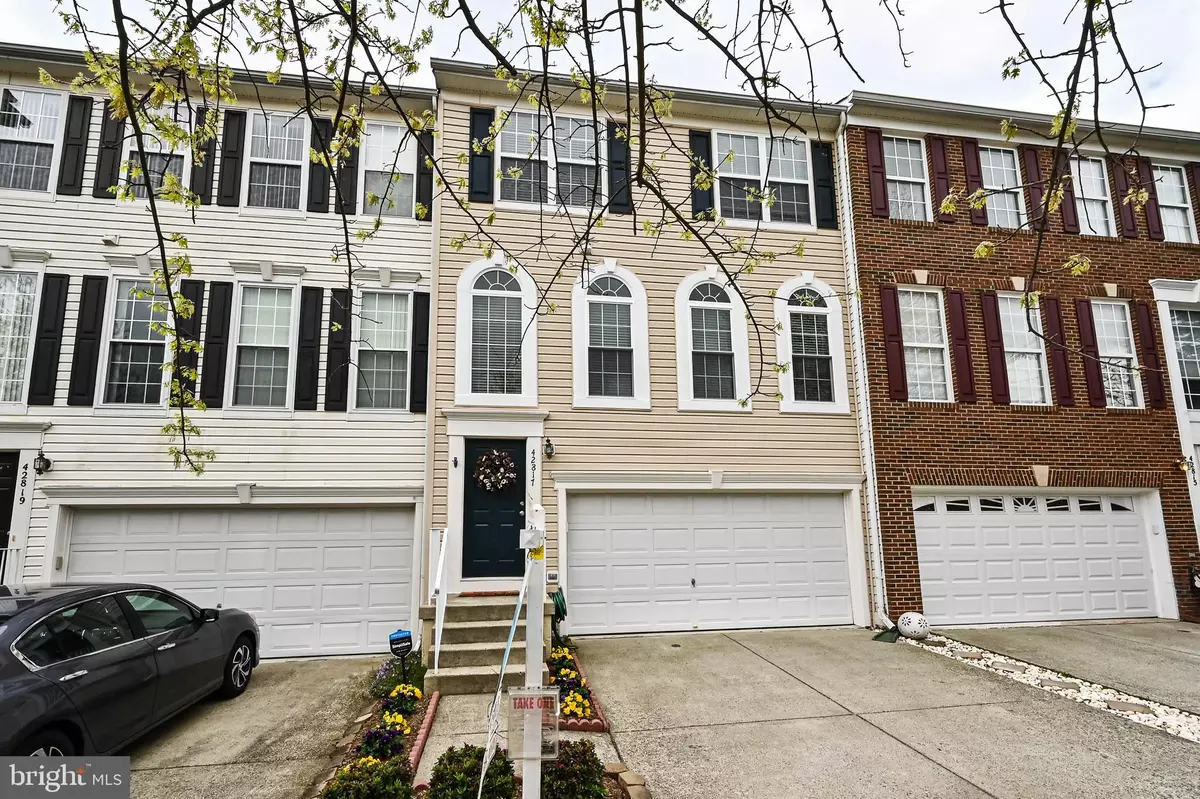$602,000
$569,900
5.6%For more information regarding the value of a property, please contact us for a free consultation.
42817 SHALER ST Chantilly, VA 20152
3 Beds
4 Baths
2,448 SqFt
Key Details
Sold Price $602,000
Property Type Townhouse
Sub Type Interior Row/Townhouse
Listing Status Sold
Purchase Type For Sale
Square Footage 2,448 sqft
Price per Sqft $245
Subdivision South Riding
MLS Listing ID VALO436548
Sold Date 06/01/21
Style Contemporary,Traditional
Bedrooms 3
Full Baths 3
Half Baths 1
HOA Fees $89/mo
HOA Y/N Y
Abv Grd Liv Area 2,448
Originating Board BRIGHT
Year Built 2001
Annual Tax Amount $4,705
Tax Year 2021
Lot Size 1,742 Sqft
Acres 0.04
Property Description
FIRST SHOWING AT OPEN HOUSE ON SATURDAY (APRIL 24th) from 1 - 4 CONTRACTS BY 7PM ON MONDAY - WILL BE PRESENTED WEDNESDAY BY NOON. THANK YOU!!! Please use Booties and Masks !!! Inside Doors have been opened and Lights are on - Please try to be considerate and touch as little as possible!!! Many Thanks! WOW!!! THIS HOME IS DEFINITELY A 10+ * Original Owners have lovingly maintained this gorgeous updated home with all the bells and whistles! 3 Bedrooms * 3.5 Baths * 3 Level Bump Out * 2 Car Garage * Professionally Painted Interior, Exterior, Closets, and Ceilings (2021) * Gorgeous Kitchen with Brand new Granite Counters (2020), High-end Stainless Steel Appliances (2020)* Gleaming (Refinished) Hardwood Floors on Entire Main Level, Upper Level, and Stairs (2021) * New Roof (2016) * New Deck (2019) * AC/Furnace (2020) * LR Windows (2020) * Luxury Hardwood Vinyl in Lower Level (2021) * New Humidifier (2021) * Professionally Landscaped with beautiful Flowering Shrubs and Pansies (2021) * JUST MOVE IN AND UNPACK - EVERYTHING HAS BEEN DONE FOR YOU! Additional Features include: High Ceilings * Cathedral Ceilings * Breakfast Room * Enormous Master Suite with Walk-in closets and Hardwood Floors * Lovely Master Bath with Soaking Tub * Finished Lower Level with Recreation Room, Exercise Room and Full Bathroom * Inviting Deck - Perfect for Entertaining * South Riding Amenities are amazing for all - enjoy reading our monthly community magazine - near Giant Food, Harris Teeter, Starbucks, Great Restaurants, 3 Gas Stations, Shops, Hair Salons, Barber Shops, Home Depot, Five Swimming Pools, Walking Trails, Ponds, Medical and Dental facilities, Commuter Park & Ride and more RIGHT in the community!!! Close to Dulles Rec Center, 3 Fitness Centers, Enjoy Summer Concerts -- there's always something going on - South Riding is the Perfect Place to Live!!! COME VISIT DURING OUR OPEN HOUSE Saturday (APRIL 24th) FROM 2 - 4 * YOUR CLIENTS WILL BE OVERWHELMED * Thank you for visiting!!!! Unmarked Parking Spaces and Driveway available for your convenience.
Location
State VA
County Loudoun
Zoning 05
Direction North
Rooms
Other Rooms Living Room, Dining Room, Bedroom 2, Bedroom 3, Kitchen, Breakfast Room, Bedroom 1, Exercise Room, Recreation Room, Bathroom 1, Bathroom 2
Basement Walkout Level, Fully Finished
Interior
Interior Features Breakfast Area, Ceiling Fan(s), Chair Railings, Combination Dining/Living, Combination Kitchen/Living, Crown Moldings, Family Room Off Kitchen, Floor Plan - Open, Floor Plan - Traditional, Kitchen - Eat-In, Kitchen - Gourmet, Kitchen - Island, Kitchen - Table Space, Pantry, Recessed Lighting, Soaking Tub, Stall Shower, Tub Shower, Walk-in Closet(s), Wood Floors
Hot Water Natural Gas
Heating Central, Forced Air, Programmable Thermostat
Cooling Central A/C, Ceiling Fan(s), Programmable Thermostat
Flooring Hardwood
Fireplaces Number 1
Fireplaces Type Gas/Propane
Equipment Built-In Microwave, Built-In Range, Dishwasher, Disposal, Dryer, Dryer - Electric, Dryer - Front Loading, Energy Efficient Appliances, ENERGY STAR Refrigerator, ENERGY STAR Dishwasher, ENERGY STAR Clothes Washer, Exhaust Fan, Humidifier, Icemaker, Microwave, Oven - Self Cleaning, Oven - Single, Oven/Range - Gas, Stainless Steel Appliances, Washer, Water Heater - High-Efficiency
Fireplace Y
Window Features Double Pane,Double Hung,Energy Efficient,Screens
Appliance Built-In Microwave, Built-In Range, Dishwasher, Disposal, Dryer, Dryer - Electric, Dryer - Front Loading, Energy Efficient Appliances, ENERGY STAR Refrigerator, ENERGY STAR Dishwasher, ENERGY STAR Clothes Washer, Exhaust Fan, Humidifier, Icemaker, Microwave, Oven - Self Cleaning, Oven - Single, Oven/Range - Gas, Stainless Steel Appliances, Washer, Water Heater - High-Efficiency
Heat Source Natural Gas
Laundry Lower Floor, Dryer In Unit, Washer In Unit
Exterior
Exterior Feature Deck(s)
Garage Additional Storage Area, Garage - Front Entry, Garage Door Opener
Garage Spaces 4.0
Fence Wood
Utilities Available Cable TV, Electric Available, Natural Gas Available, Phone Available, Water Available
Amenities Available Pool - Outdoor, Swimming Pool, Tot Lots/Playground, Basketball Courts, Club House, Community Center, Fitness Center, Jog/Walk Path, Soccer Field, Tennis Courts, Volleyball Courts
Waterfront N
Water Access N
View Garden/Lawn
Roof Type Asphalt
Street Surface Black Top
Accessibility None
Porch Deck(s)
Parking Type Driveway, Attached Garage
Attached Garage 2
Total Parking Spaces 4
Garage Y
Building
Lot Description Backs - Open Common Area, Backs to Trees
Story 3
Sewer Public Sewer
Water Public
Architectural Style Contemporary, Traditional
Level or Stories 3
Additional Building Above Grade, Below Grade
Structure Type 9'+ Ceilings,High,Cathedral Ceilings
New Construction N
Schools
Elementary Schools Hutchison Farm
Middle Schools J. Michael Lunsford
High Schools Freedom
School District Loudoun County Public Schools
Others
HOA Fee Include Pool(s),Common Area Maintenance,Reserve Funds,Snow Removal,Trash
Senior Community No
Tax ID 165193425000
Ownership Fee Simple
SqFt Source Assessor
Acceptable Financing Conventional
Horse Property N
Listing Terms Conventional
Financing Conventional
Special Listing Condition Standard
Read Less
Want to know what your home might be worth? Contact us for a FREE valuation!

Our team is ready to help you sell your home for the highest possible price ASAP

Bought with PRISCILLA KIM • Samson Properties






