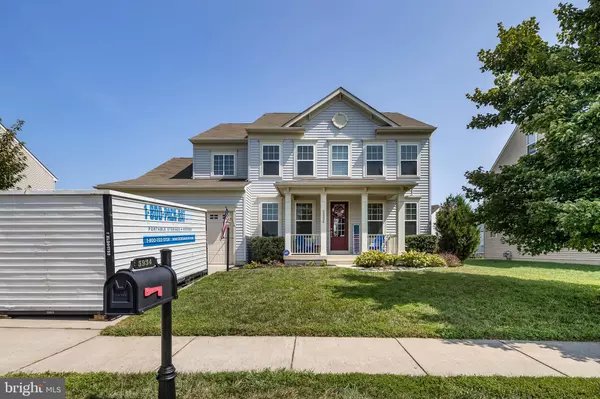$710,000
$699,000
1.6%For more information regarding the value of a property, please contact us for a free consultation.
5934 KAPEL DR Woodbridge, VA 22193
4 Beds
5 Baths
3,585 SqFt
Key Details
Sold Price $710,000
Property Type Single Family Home
Sub Type Detached
Listing Status Sold
Purchase Type For Sale
Square Footage 3,585 sqft
Price per Sqft $198
Subdivision Hope Hill Crossing
MLS Listing ID VAPW2006070
Sold Date 09/16/21
Style Colonial
Bedrooms 4
Full Baths 4
Half Baths 1
HOA Fees $108/mo
HOA Y/N Y
Abv Grd Liv Area 2,976
Originating Board BRIGHT
Year Built 2011
Annual Tax Amount $7,008
Tax Year 2021
Lot Size 10,080 Sqft
Acres 0.23
Property Description
A perfect example of an open floor plan graced by wood floors, soaring ceilings, fresh paint and brand new plush carpet underfoot, offers plenty of rooms for everyone to spread out and find their own corner. Work, study, lounging, formal dining and guests, are all provided for. A sun filled office is perfect to study a book or your computer screen, and it can all be hidden behind closed french doors. From the garage, you even get a mudroom, plus a separate spot for pet supplies on the other side of the pantry. You may just find everyone gathered by the cozy stone fireplace in the family room though. A chef's dream kitchen is the heart of the home completely open to the main level, with gleaming granite counters in such abundance you can keep company while you cook or bake. You will likely have a captive audience seated at the central island, or breakfast table, while you bring the kitchen to life with the smells and sounds of home. Walk out to custom stone patio and fire pit is prized for grilling or conversations well into the evening over dinner al fresco.
Retreat upstairs to the luxurious owner's suite topped by a tray ceiling, and cooled by a ceiling fan. The spa-like bath with dual vanities, tiled shower and deep soaking tub creates the perfect experience for starting off or winding down your day right. Just add your favorite bath salts and tunes. Choose from three additional stylish bedrooms for permanent residents or passing through guests; one has its own full bathroom and another bath can be shared.
The lower level is the perfect blend of Recreation Room and full bathroom finished for game day or movie night, and unfinished space waiting for your lifestyle. Keep one room as storage or easily convert to bedroomwith egress, keep the other as storage or finish off as the media room intended by the builder.
Hope Hill Crossing is the place to be. Just add a sweet tea in the summer, or your favorite drink any evening to sip on the front porch in peace and quiet.
Location
State VA
County Prince William
Zoning PMR
Rooms
Other Rooms Dining Room, Primary Bedroom, Bedroom 2, Bedroom 3, Kitchen, Family Room, Breakfast Room, Bedroom 1, Laundry, Mud Room, Other, Office, Recreation Room, Storage Room, Utility Room, Media Room, Bathroom 1, Bathroom 2, Primary Bathroom
Basement Walkout Stairs, Partially Finished, Windows
Interior
Interior Features Carpet, Ceiling Fan(s), Family Room Off Kitchen, Floor Plan - Open, Floor Plan - Traditional, Formal/Separate Dining Room, Dining Area, Breakfast Area, Kitchen - Eat-In, Kitchen - Gourmet, Kitchen - Island, Pantry, Primary Bath(s), Recessed Lighting, Wainscotting, Walk-in Closet(s), Wood Floors
Hot Water Natural Gas
Heating Forced Air
Cooling Ceiling Fan(s), Central A/C
Flooring Carpet, Ceramic Tile, Hardwood, Luxury Vinyl Plank
Fireplaces Number 1
Fireplaces Type Gas/Propane
Equipment Built-In Microwave, Cooktop, Dishwasher, Disposal, Dryer, Oven - Wall, Oven - Double, Refrigerator, Stainless Steel Appliances, Washer, Water Heater
Furnishings No
Fireplace Y
Appliance Built-In Microwave, Cooktop, Dishwasher, Disposal, Dryer, Oven - Wall, Oven - Double, Refrigerator, Stainless Steel Appliances, Washer, Water Heater
Heat Source Natural Gas
Laundry Has Laundry, Upper Floor
Exterior
Exterior Feature Patio(s), Porch(es)
Parking Features Garage - Front Entry, Garage Door Opener
Garage Spaces 4.0
Fence Fully, Rear, Privacy
Water Access N
Roof Type Shingle
Accessibility None
Porch Patio(s), Porch(es)
Attached Garage 2
Total Parking Spaces 4
Garage Y
Building
Story 3
Sewer Public Sewer
Water Public
Architectural Style Colonial
Level or Stories 3
Additional Building Above Grade, Below Grade
Structure Type Dry Wall,High
New Construction N
Schools
Elementary Schools Kyle R Wilson
Middle Schools Saunders
High Schools Charles J. Colgan Senior
School District Prince William County Public Schools
Others
Pets Allowed Y
Senior Community No
Tax ID 8091-31-6242
Ownership Fee Simple
SqFt Source Assessor
Horse Property N
Special Listing Condition Standard
Pets Allowed Cats OK, Dogs OK
Read Less
Want to know what your home might be worth? Contact us for a FREE valuation!

Our team is ready to help you sell your home for the highest possible price ASAP

Bought with Tamara A Inzunza • Realty ONE Group Capital





