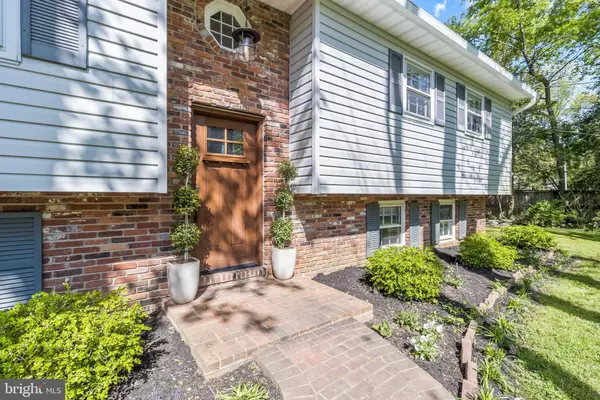$565,000
$549,990
2.7%For more information regarding the value of a property, please contact us for a free consultation.
1016 HARBOR DR Annapolis, MD 21403
4 Beds
3 Baths
1,917 SqFt
Key Details
Sold Price $565,000
Property Type Single Family Home
Sub Type Detached
Listing Status Sold
Purchase Type For Sale
Square Footage 1,917 sqft
Price per Sqft $294
Subdivision Annapolis Roads
MLS Listing ID MDAA465266
Sold Date 05/27/21
Style Split Foyer
Bedrooms 4
Full Baths 3
HOA Y/N N
Abv Grd Liv Area 1,389
Originating Board BRIGHT
Year Built 1968
Annual Tax Amount $4,585
Tax Year 2020
Lot Size 0.367 Acres
Acres 0.37
Property Description
OFFERS, if any, due by Monday, May 3rd at 5pm! Welcome to the tranquil community of Annapolis Roads! You will love this updated and remodeled move-in ready home with dream kitchen! It features 4 bedrooms, 3 full, remodeled bathrooms, and a lovely expanded floorplan. When you enter the home, you'll feel refreshed with an open kitchen/family layout and sun-drenched morning room off the kitchen. The kitchen features a large center island, white cabinetry, stone countertops & stainless steel appliances. Freshly painted throughout and updated with a NEW roof, NEW hot water heater, NEW well pump - this home is truly ready for your arrival. Community amenities are just around the corner: Dock, Boat Ramp, abundant Beach, Waterfront Picnic area, Tot Lot & Playground, and breathtaking views of the Chesapeake Bay to the Bay Bridge! Best of all - the community enjoys these benefits without an additional HOA fee - it's time you run (don't walk), and explore all Annapolis Roads has to offer!
Location
State MD
County Anne Arundel
Zoning R2
Rooms
Basement Full, Rear Entrance
Main Level Bedrooms 3
Interior
Interior Features Dining Area
Hot Water Electric
Heating Forced Air
Cooling Central A/C
Fireplaces Number 1
Equipment Built-In Microwave, Built-In Range, Dishwasher, Disposal, Dryer, Refrigerator, Washer
Fireplace Y
Appliance Built-In Microwave, Built-In Range, Dishwasher, Disposal, Dryer, Refrigerator, Washer
Heat Source Oil
Exterior
Water Access N
Roof Type Asphalt
Accessibility None
Garage N
Building
Story 2
Sewer Public Sewer
Water Well
Architectural Style Split Foyer
Level or Stories 2
Additional Building Above Grade, Below Grade
New Construction N
Schools
School District Anne Arundel County Public Schools
Others
Pets Allowed Y
Senior Community No
Tax ID 020200112373900
Ownership Fee Simple
SqFt Source Assessor
Special Listing Condition Standard
Pets Allowed No Pet Restrictions
Read Less
Want to know what your home might be worth? Contact us for a FREE valuation!

Our team is ready to help you sell your home for the highest possible price ASAP

Bought with Kurt Hornig • Coldwell Banker Realty





