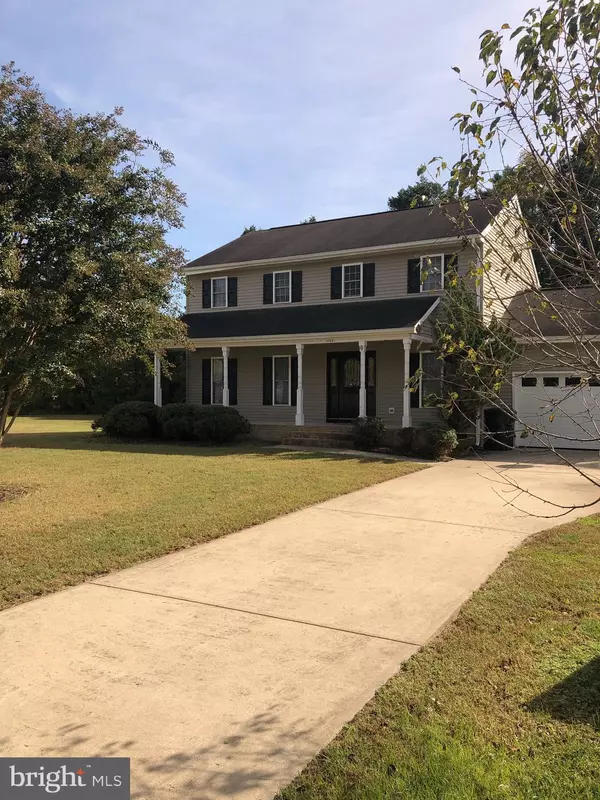$259,000
$259,000
For more information regarding the value of a property, please contact us for a free consultation.
1404 E UPLAND DR Salisbury, MD 21801
4 Beds
2 Baths
1,768 SqFt
Key Details
Sold Price $259,000
Property Type Single Family Home
Sub Type Detached
Listing Status Sold
Purchase Type For Sale
Square Footage 1,768 sqft
Price per Sqft $146
Subdivision Harbor Pointe
MLS Listing ID MDWC2001968
Sold Date 01/31/22
Style Colonial
Bedrooms 4
Full Baths 2
HOA Fees $15/ann
HOA Y/N Y
Abv Grd Liv Area 1,768
Originating Board BRIGHT
Year Built 2006
Annual Tax Amount $1,760
Tax Year 2019
Lot Size 10,018 Sqft
Acres 0.23
Property Description
Beautiful Colonial Style home situated on a cul de sac, with mature trees, in the quiet community of Harbor Pointe. This 1,768 square foot home boasts a Large Kitchen with Breakfast Area, Family Room, Dining Room, Utility Room, 4 Bedrooms, 2.5 Bathrooms and a Garage. Located In the quiet community of Harbor Pointe where you can spend evenings on the rear deck or front porch. This home in Salisbury, Maryland is minutes away from restaurants, entertainment venues and tax free shopping in Delaware. Nature enthusiasts will enjoy an abundance of fishing and hunting. Enjoy the laid back lifestyle found on Maryland's Eastern Shore along with some of the best beaches in the state.
Location
State MD
County Wicomico
Area Wicomico Southwest (23-03)
Zoning PRD
Rooms
Other Rooms Living Room, Dining Room, Bedroom 2, Bedroom 3, Bedroom 4, Kitchen, Family Room, Breakfast Room, Bedroom 1, Utility Room, Bathroom 1, Bathroom 2, Bathroom 3
Interior
Interior Features Window Treatments, Family Room Off Kitchen, Floor Plan - Traditional, Formal/Separate Dining Room, Kitchen - Country
Hot Water Electric
Heating Forced Air, Heat Pump(s)
Cooling Central A/C
Equipment Dishwasher, Dryer, Microwave, Oven/Range - Electric, Washer
Fireplace N
Window Features Insulated
Appliance Dishwasher, Dryer, Microwave, Oven/Range - Electric, Washer
Heat Source Electric
Exterior
Exterior Feature Deck(s), Porch(es)
Parking Features Garage Door Opener
Garage Spaces 1.0
Utilities Available Cable TV
Water Access N
Roof Type Asphalt
Accessibility 2+ Access Exits, Accessible Switches/Outlets, Doors - Swing In
Porch Deck(s), Porch(es)
Road Frontage Public
Attached Garage 1
Total Parking Spaces 1
Garage Y
Building
Lot Description Cleared, Cul-de-sac
Story 2
Foundation Block
Sewer Public Sewer
Water Public
Architectural Style Colonial
Level or Stories 2
Additional Building Above Grade
New Construction N
Schools
High Schools James M. Bennett
School District Wicomico County Public Schools
Others
Pets Allowed Y
Senior Community No
Tax ID 2309076247
Ownership Fee Simple
SqFt Source Estimated
Acceptable Financing Conventional, VA, FHA, USDA
Listing Terms Conventional, VA, FHA, USDA
Financing Conventional,VA,FHA,USDA
Special Listing Condition Standard
Pets Allowed Breed Restrictions
Read Less
Want to know what your home might be worth? Contact us for a FREE valuation!

Our team is ready to help you sell your home for the highest possible price ASAP

Bought with Stephen Brown • Keller Williams Realty





