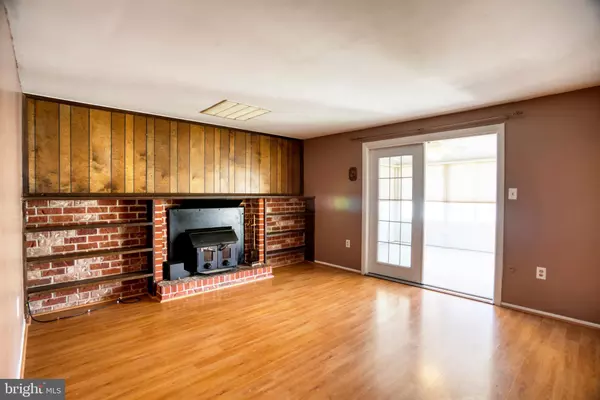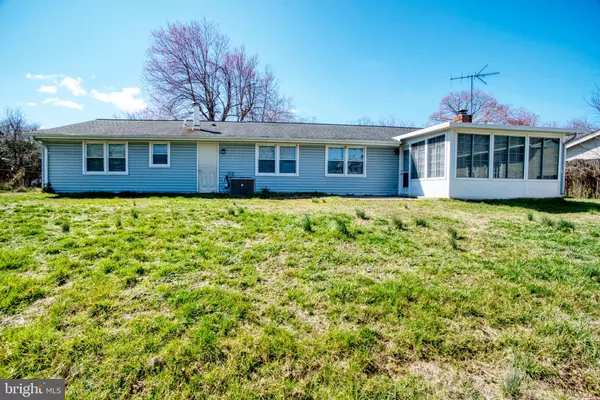$280,000
$279,900
For more information regarding the value of a property, please contact us for a free consultation.
5204 CAROLINE CIR Waldorf, MD 20601
3 Beds
2 Baths
1,544 SqFt
Key Details
Sold Price $280,000
Property Type Single Family Home
Sub Type Detached
Listing Status Sold
Purchase Type For Sale
Square Footage 1,544 sqft
Price per Sqft $181
Subdivision Pinefield
MLS Listing ID MDCH211770
Sold Date 04/03/20
Style Ranch/Rambler
Bedrooms 3
Full Baths 2
HOA Y/N N
Abv Grd Liv Area 1,544
Originating Board BRIGHT
Year Built 1977
Annual Tax Amount $3,213
Tax Year 2020
Lot Size 10,195 Sqft
Acres 0.23
Property Description
A Must See! Spacious Rambler with updated kitchen and bath. This 3 Bedroom, 2 Bath home is move in ready and waiting for you! Enjoy cooking in the updated kitchen with granite counters and beautiful matching granite table. Cozy family room with brick fireplace and woodstove insert. Relax or read a book in the light and bright sunroom. Plenty of entertaining space inside and out. NO HOA! Voluntary Civic Association that has an Easter Egg Hunt, Movie Nights at the park, Yard Sales, National Night Out and More! Neighborhood has a Soccer field, Basketball court, Children's Playground, and Shelter with picnic tables. Excellent commuter location to Joint Base Andrews, NAS Patuxent River, NSF Indian Head Navy Base, Washington DC, VA, National Harbor and MGM.
Location
State MD
County Charles
Zoning RM
Rooms
Other Rooms Living Room, Dining Room, Bedroom 2, Bedroom 3, Kitchen, Family Room, Foyer, Bedroom 1, Sun/Florida Room, Laundry, Bathroom 1, Bathroom 2
Main Level Bedrooms 3
Interior
Interior Features Carpet, Ceiling Fan(s), Floor Plan - Traditional, Kitchen - Table Space, Primary Bath(s), Stall Shower, Upgraded Countertops
Hot Water Electric
Heating Forced Air
Cooling Central A/C
Fireplaces Number 1
Fireplaces Type Insert
Equipment Dishwasher, Dryer, Exhaust Fan, Icemaker, Oven/Range - Electric, Range Hood, Refrigerator, Washer, Water Heater
Fireplace Y
Appliance Dishwasher, Dryer, Exhaust Fan, Icemaker, Oven/Range - Electric, Range Hood, Refrigerator, Washer, Water Heater
Heat Source Oil
Exterior
Garage Garage - Front Entry
Garage Spaces 1.0
Waterfront N
Water Access N
Roof Type Shingle
Accessibility None
Parking Type Attached Garage, Driveway, Off Street, On Street
Attached Garage 1
Total Parking Spaces 1
Garage Y
Building
Story 1
Sewer Public Sewer
Water Public
Architectural Style Ranch/Rambler
Level or Stories 1
Additional Building Above Grade, Below Grade
New Construction N
Schools
School District Charles County Public Schools
Others
Senior Community No
Tax ID 0908036217
Ownership Fee Simple
SqFt Source Assessor
Acceptable Financing Cash, Conventional, FHA, VA
Listing Terms Cash, Conventional, FHA, VA
Financing Cash,Conventional,FHA,VA
Special Listing Condition Standard
Read Less
Want to know what your home might be worth? Contact us for a FREE valuation!

Our team is ready to help you sell your home for the highest possible price ASAP

Bought with Desmond Harley • Samson Properties






