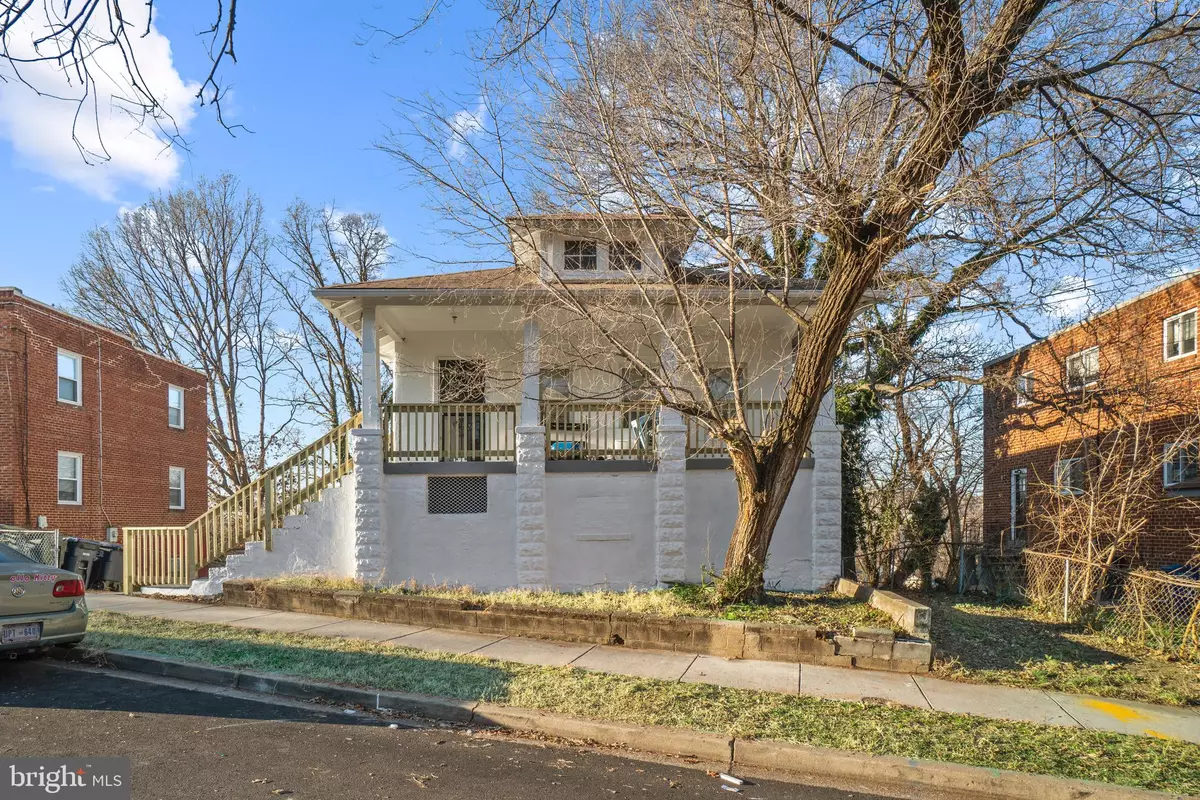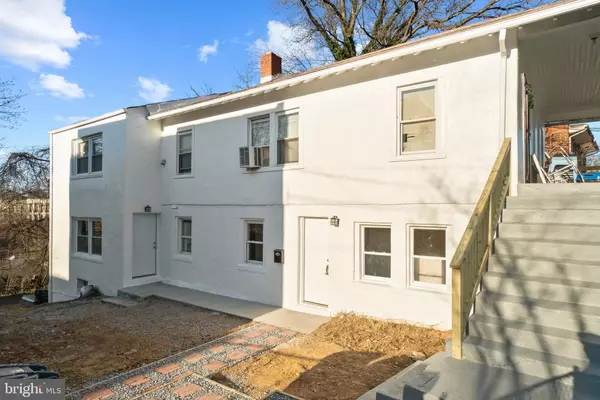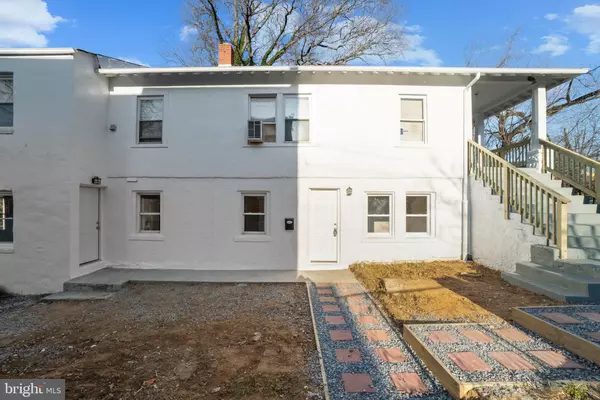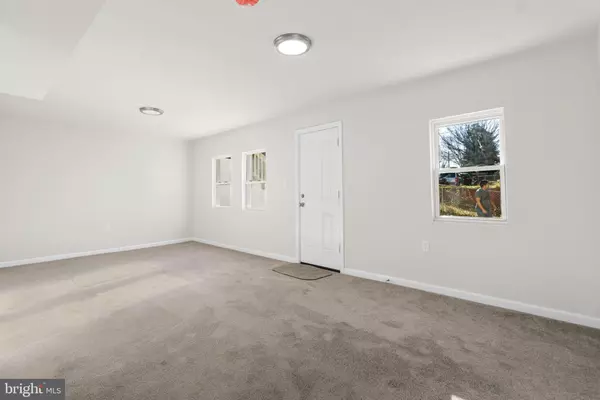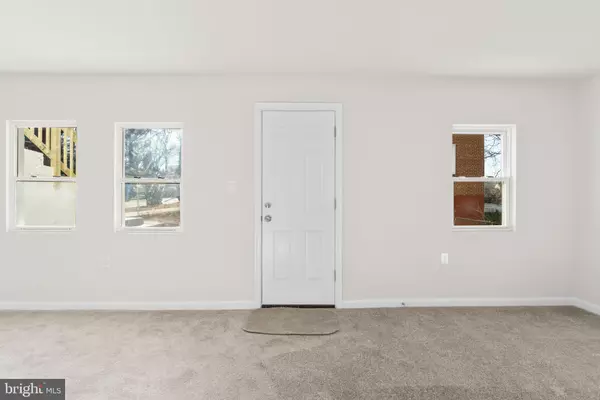$562,000
$550,000
2.2%For more information regarding the value of a property, please contact us for a free consultation.
574 49TH PL NE Washington, DC 20019
8 Beds
4 Baths
3,576 SqFt
Key Details
Sold Price $562,000
Property Type Single Family Home
Sub Type Detached
Listing Status Sold
Purchase Type For Sale
Square Footage 3,576 sqft
Price per Sqft $157
Subdivision Deanwood
MLS Listing ID DCDC504082
Sold Date 02/22/21
Style Cape Cod
Bedrooms 8
Full Baths 4
HOA Y/N N
Abv Grd Liv Area 2,376
Originating Board BRIGHT
Year Built 1923
Annual Tax Amount $3,367
Tax Year 2020
Lot Size 4,669 Sqft
Acres 0.11
Property Description
Offers due by 4pm Wednesday 1/20/21. AMAZING owner occupant or investor opportunity. Fully detached home sited on a double lot. The upper unit is a 4 bed, 2 bath unit which is currently rented at $2,160 monthly & tenant pays utilities, The lower unit was JUST completely renovated into a second 4 bed 2 bath unit which can be delivered vacant for an owner occupant who wants to utilize the other tenant to offset their mortgage or delivered with another tenant, paying $2,160, for a total monthly rent of $4,320, with tenants paying utilities for the savvy investor. Purchase a 7+ cap rate investment in booming Deanwood. Upper level tenant conveys with sale as they are current on rent & under lease.
Location
State DC
County Washington
Zoning R2
Rooms
Other Rooms Living Room, Dining Room, Bedroom 2, Bedroom 3, Bedroom 4, Kitchen, Bedroom 1, Bathroom 1, Bathroom 2
Basement Fully Finished, Daylight, Full, Heated, Improved, Outside Entrance, Walkout Level, Windows
Main Level Bedrooms 4
Interior
Interior Features Carpet, Combination Dining/Living, Dining Area, Family Room Off Kitchen, Floor Plan - Traditional
Hot Water Electric
Heating Central, Zoned
Cooling Central A/C, Zoned
Flooring Fully Carpeted, Tile/Brick
Equipment Dishwasher, Disposal, Dryer, Oven/Range - Electric, Refrigerator, Washer, Water Heater
Furnishings No
Fireplace N
Appliance Dishwasher, Disposal, Dryer, Oven/Range - Electric, Refrigerator, Washer, Water Heater
Heat Source Electric
Laundry Upper Floor, Dryer In Unit, Washer In Unit
Exterior
Water Access N
Roof Type Architectural Shingle
Accessibility Level Entry - Main, No Stairs
Garage N
Building
Story 2
Sewer Public Sewer
Water Public
Architectural Style Cape Cod
Level or Stories 2
Additional Building Above Grade, Below Grade
Structure Type Dry Wall
New Construction N
Schools
School District District Of Columbia Public Schools
Others
Senior Community No
Tax ID 5182//0081
Ownership Fee Simple
SqFt Source Estimated
Security Features Carbon Monoxide Detector(s),Smoke Detector
Acceptable Financing Cash, Conventional, FHA, VA
Horse Property N
Listing Terms Cash, Conventional, FHA, VA
Financing Cash,Conventional,FHA,VA
Special Listing Condition Standard
Read Less
Want to know what your home might be worth? Contact us for a FREE valuation!

Our team is ready to help you sell your home for the highest possible price ASAP

Bought with Abdu Mustofa Tuku • Samson Properties

