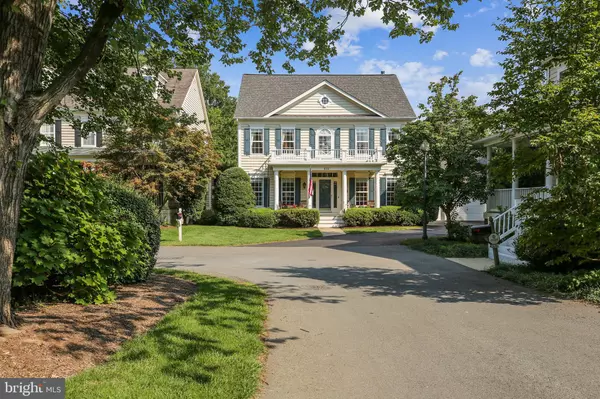$1,155,000
$1,050,000
10.0%For more information regarding the value of a property, please contact us for a free consultation.
935 LINSLADE CLOSE Gaithersburg, MD 20878
5 Beds
4 Baths
4,122 SqFt
Key Details
Sold Price $1,155,000
Property Type Single Family Home
Sub Type Detached
Listing Status Sold
Purchase Type For Sale
Square Footage 4,122 sqft
Price per Sqft $280
Subdivision Lakelands
MLS Listing ID MDMC2013814
Sold Date 10/07/21
Style Colonial
Bedrooms 5
Full Baths 3
Half Baths 1
HOA Fees $105/mo
HOA Y/N Y
Abv Grd Liv Area 2,986
Originating Board BRIGHT
Year Built 2000
Annual Tax Amount $11,489
Tax Year 2021
Lot Size 0.326 Acres
Acres 0.33
Property Description
Incredible opportunity to purchase this phenomenal 5 BR 3.5BA colonial Westport II model in pristine condition situated on the LARGEST LOT in the entire Lakelands community! This home is ideally situated on the edge of the community and features a private .32 acre lot backing to parkland and provides sensational seasonal views of the community pond, stream and walking trails. Guests enter through the covered front porch and are welcomed to an open floorplan featuring 9 ceilings and detail crown moldings throughout. The main level boasts formal living and dining rooms, a home office with French doors and a spacious kitchen with center-island, breakfast area and adjoining family featuring a wall of windows providing plentiful natural light. Expanded in 2010, the new owners will LOVE the 3 season sunroom with gas fireplacea true showstopper! Additionally, the main level provides a powder room, butlers pantry, rear deck and access to the attached 2 car garage. Upstairs finds an expansive primary suite with a large sitting room/office providing gorgeous views of the rear parkland. Two walk-in closets and a primary bath with water closet, soaking tub and separate shower provide a welcoming oasis at the end of a long day. 3 generously sized bedrooms, a full bath and laundry closet round out the upper level. The walkout lower level provides something for everyone with a large recreation room, full bath, spacious bedroom with walk-in closet, plenty of storage and a workshop with separate entrance. The Lakelands community features walking trails, numerous parks, tot lots, a seasonal farmer's market, membership to the large community pool, basketball and tennis courts, a clubhouse that offers meeting rooms, fully-equipped fitness center and numerous social activities for children and adults. Numerous shops, trendy restaurants, theaters and schools are all within walking distance.
Location
State MD
County Montgomery
Zoning MXD
Rooms
Basement Connecting Stairway, Daylight, Full, Heated, Outside Entrance, Partially Finished, Poured Concrete, Shelving, Walkout Level, Windows, Workshop
Interior
Interior Features Attic, Breakfast Area, Butlers Pantry, Carpet, Ceiling Fan(s), Chair Railings, Crown Moldings, Dining Area, Family Room Off Kitchen, Floor Plan - Open, Formal/Separate Dining Room, Kitchen - Eat-In, Kitchen - Island, Kitchen - Gourmet, Kitchen - Table Space, Pantry, Primary Bath(s), Tub Shower, Recessed Lighting, Stall Shower, Walk-in Closet(s), Window Treatments, Wood Floors
Hot Water Natural Gas
Heating Forced Air, Heat Pump(s), Humidifier
Cooling Attic Fan, Central A/C, Programmable Thermostat, Zoned
Flooring Carpet, Ceramic Tile, Hardwood, Vinyl
Fireplaces Number 2
Fireplaces Type Fireplace - Glass Doors, Gas/Propane, Stone
Equipment Cooktop, Dishwasher, Disposal, Dryer, Humidifier, Oven - Single, Oven/Range - Electric, Refrigerator, Stainless Steel Appliances, Washer, Water Heater
Fireplace Y
Window Features Replacement,Screens
Appliance Cooktop, Dishwasher, Disposal, Dryer, Humidifier, Oven - Single, Oven/Range - Electric, Refrigerator, Stainless Steel Appliances, Washer, Water Heater
Heat Source Electric, Natural Gas
Laundry Lower Floor, Has Laundry, Upper Floor
Exterior
Exterior Feature Deck(s), Porch(es), Enclosed, Screened
Parking Features Garage - Front Entry, Garage Door Opener, Inside Access
Garage Spaces 4.0
Amenities Available Basketball Courts, Bike Trail, Club House, Common Grounds, Fitness Center, Game Room, Jog/Walk Path, Lake, Meeting Room, Party Room, Pool - Outdoor, Tennis Courts, Tot Lots/Playground
Water Access N
View Pond, Scenic Vista, Trees/Woods
Roof Type Architectural Shingle
Accessibility None
Porch Deck(s), Porch(es), Enclosed, Screened
Attached Garage 2
Total Parking Spaces 4
Garage Y
Building
Lot Description Backs - Parkland, Backs to Trees, Cul-de-sac, Landscaping, No Thru Street, Private, Premium, Rear Yard
Story 3
Foundation Slab, Concrete Perimeter
Sewer Public Sewer
Water Public
Architectural Style Colonial
Level or Stories 3
Additional Building Above Grade, Below Grade
Structure Type 9'+ Ceilings,Dry Wall
New Construction N
Schools
Elementary Schools Rachel Carson
Middle Schools Lakelands Park
High Schools Quince Orchard
School District Montgomery County Public Schools
Others
Pets Allowed Y
HOA Fee Include Common Area Maintenance,Management,Pool(s),Recreation Facility,Snow Removal,Trash
Senior Community No
Tax ID 160903240691
Ownership Fee Simple
SqFt Source Assessor
Security Features Carbon Monoxide Detector(s),Smoke Detector
Horse Property N
Special Listing Condition Standard
Pets Allowed No Pet Restrictions
Read Less
Want to know what your home might be worth? Contact us for a FREE valuation!

Our team is ready to help you sell your home for the highest possible price ASAP

Bought with Kashif Rasul • Samson Properties






