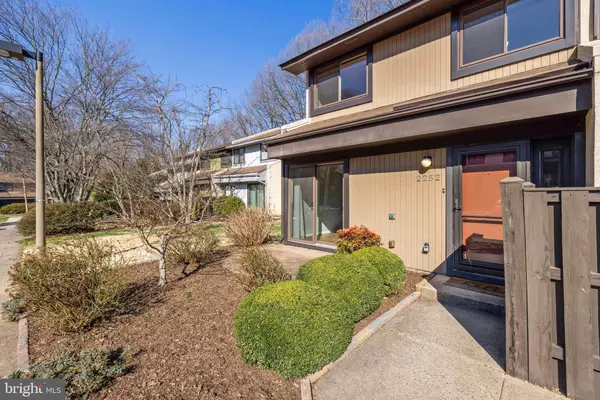$435,000
$415,000
4.8%For more information regarding the value of a property, please contact us for a free consultation.
2252 COPPERSMITH SQ Reston, VA 20191
3 Beds
2 Baths
1,197 SqFt
Key Details
Sold Price $435,000
Property Type Townhouse
Sub Type End of Row/Townhouse
Listing Status Sold
Purchase Type For Sale
Square Footage 1,197 sqft
Price per Sqft $363
Subdivision Sawyers Cluster
MLS Listing ID VAFX2055532
Sold Date 04/20/22
Style Contemporary
Bedrooms 3
Full Baths 1
Half Baths 1
HOA Fees $75/qua
HOA Y/N Y
Abv Grd Liv Area 1,197
Originating Board BRIGHT
Year Built 1974
Annual Tax Amount $4,313
Tax Year 2022
Lot Size 1,568 Sqft
Acres 0.04
Property Description
Beautiful end-unit townhome ready for you to call your own! Open floor plan with sliding doors to the front and back patios for enjoying the outdoors. New luxury vinyl plank flooring throughout the main level. Gourmet kitchen with updated countertops open to the light-filled dining area. Private, fully fenced backyard with paver patio and tree views. Hammock and fire pit included - ready for you to relax and unwind! Upstairs you'll find 3 bedrooms including a primary bedroom with spacious walk-in closet and ceiling fan. Updated baths 2017. Oversized hall closet, under stairs closet, laundry room and exterior shed for extra storage. Water heater 2015. Roof, windows, sliding doors, and front door replaced 2012. Exterior painted in 2016. Enjoy all that Reston has to offer, from trails, scenic lakes, tennis courts and pools to abundant shopping and indoor/outdoor dining. Wiehle-Reston East Metro Station, Reston Town Center, Hunter Woods Village Center, and Whole Foods within 2 miles. Bus stop at neighborhood entrance. Convenient to Dulles Airport. Easy access to major routes including Fairfax County Parkway, Rt. 267, Rt. 7 and Rt. 28. *Sold AS-IS* See 3D Matterport tour! Parking includes 1 assigned space #52, up to 2 tags for unassigned spaces available from Sawyers HOA for $25/each, and street parking just outside neighborhood.
Location
State VA
County Fairfax
Zoning 370
Rooms
Other Rooms Living Room, Dining Room, Primary Bedroom, Bedroom 2, Bedroom 3, Kitchen
Interior
Interior Features Dining Area, Recessed Lighting, Floor Plan - Open, Ceiling Fan(s), Kitchen - Gourmet, Tub Shower, Upgraded Countertops, Walk-in Closet(s)
Hot Water Electric
Heating Central
Cooling Ceiling Fan(s), Central A/C, Programmable Thermostat
Flooring Luxury Vinyl Plank
Equipment Dishwasher, Disposal, Dryer - Front Loading, Microwave, Oven/Range - Electric, Range Hood, Washer - Front Loading, Water Heater, Refrigerator, Washer/Dryer Stacked
Furnishings No
Fireplace N
Appliance Dishwasher, Disposal, Dryer - Front Loading, Microwave, Oven/Range - Electric, Range Hood, Washer - Front Loading, Water Heater, Refrigerator, Washer/Dryer Stacked
Heat Source Electric
Laundry Main Floor, Washer In Unit, Dryer In Unit
Exterior
Exterior Feature Patio(s)
Parking On Site 1
Fence Fully, Rear, Other
Utilities Available Cable TV Available
Amenities Available Common Grounds, Community Center, Pool - Outdoor, Pool - Indoor, Recreational Center, Reserved/Assigned Parking, Tennis Courts, Water/Lake Privileges, Tot Lots/Playground, Jog/Walk Path, Basketball Courts, Baseball Field, Lake, Pool Mem Avail
Water Access N
View Trees/Woods, Garden/Lawn
Roof Type Shingle,Composite
Street Surface Paved
Accessibility None
Porch Patio(s)
Road Frontage City/County
Garage N
Building
Lot Description Backs to Trees, Trees/Wooded
Story 2
Foundation Slab
Sewer Public Sewer
Water Public
Architectural Style Contemporary
Level or Stories 2
Additional Building Above Grade, Below Grade
Structure Type Dry Wall
New Construction N
Schools
Elementary Schools Terraset
Middle Schools Hughes
High Schools South Lakes
School District Fairfax County Public Schools
Others
HOA Fee Include Common Area Maintenance,Management,Road Maintenance,Trash,Insurance,Reserve Funds,Snow Removal
Senior Community No
Tax ID 0262 06010048
Ownership Fee Simple
SqFt Source Assessor
Security Features Main Entrance Lock,Smoke Detector
Special Listing Condition Standard
Read Less
Want to know what your home might be worth? Contact us for a FREE valuation!

Our team is ready to help you sell your home for the highest possible price ASAP

Bought with Alex G Rojas • Berkshire Hathaway HomeServices PenFed Realty





