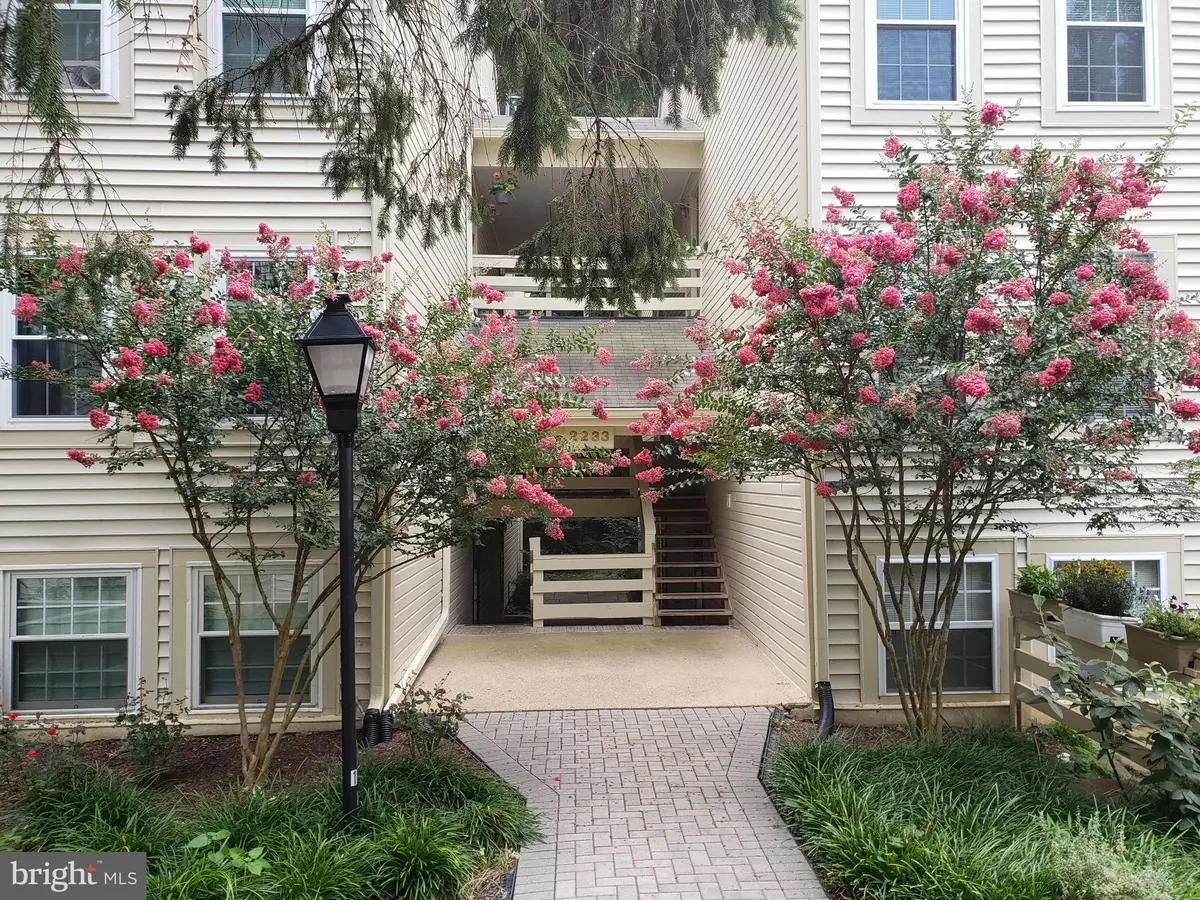$340,000
$340,000
For more information regarding the value of a property, please contact us for a free consultation.
2233-K LOVEDALE LN #412A Reston, VA 20191
2 Beds
2 Baths
1,474 SqFt
Key Details
Sold Price $340,000
Property Type Condo
Sub Type Condo/Co-op
Listing Status Sold
Purchase Type For Sale
Square Footage 1,474 sqft
Price per Sqft $230
Subdivision Bristol House
MLS Listing ID VAFX2032048
Sold Date 01/06/22
Style Colonial
Bedrooms 2
Full Baths 2
Condo Fees $350/mo
HOA Fees $59/ann
HOA Y/N Y
Abv Grd Liv Area 1,474
Originating Board BRIGHT
Year Built 1986
Annual Tax Amount $3,948
Tax Year 2021
Property Description
PLEASE PRACTICE COVID GUIDELINES * PLEASE USE SHOE COVERS PROVIDED ON ENTRY OR REMOVE SHOES (new carpet & luxury vinyl flooring) * THANK YOU * Beautiful top floor 2 level condo overlooking the woods surrounding the back of the building * New paint throughout and new luxury vinyl plank floors & carpet on main level & stairs * Living room with wood burning fireplace flows into the sun room that opens to the balcony providing scenic views of the woods and trails surrounding the building * Separate dining room * Eat-in kitchen with newer SS appliances * Primary bedroom with walk-in closet, primary bathroom & sliding glass door opening to the balcony * Second bedroom with walk-in closet and bathroom * Turned staircase to the loft with skylights overlooking the living and sun rooms * Laundry room with full sized washer and dryer on loft level * HVAC replaced 2018 * RHOA amenities (located near Bristol House & throughout the community) * Convenient to schools, shopping, restaurants, Reston Town Center, Metro and commuter routes.
Location
State VA
County Fairfax
Zoning 372
Rooms
Other Rooms Living Room, Dining Room, Primary Bedroom, Bedroom 2, Kitchen, Foyer, Sun/Florida Room, Loft, Bathroom 2, Primary Bathroom
Main Level Bedrooms 2
Interior
Interior Features Built-Ins, Carpet, Ceiling Fan(s), Entry Level Bedroom, Floor Plan - Open, Kitchen - Table Space, Skylight(s), Walk-in Closet(s)
Hot Water Electric
Heating Heat Pump(s)
Cooling Heat Pump(s)
Flooring Luxury Vinyl Plank, Carpet
Fireplaces Number 1
Fireplaces Type Fireplace - Glass Doors
Equipment Dishwasher, Disposal, Dryer - Front Loading, Exhaust Fan, Oven/Range - Electric, Refrigerator, Stainless Steel Appliances, Washer
Furnishings No
Fireplace Y
Appliance Dishwasher, Disposal, Dryer - Front Loading, Exhaust Fan, Oven/Range - Electric, Refrigerator, Stainless Steel Appliances, Washer
Heat Source Electric
Laundry Dryer In Unit, Washer In Unit, Upper Floor
Exterior
Garage Spaces 1.0
Parking On Site 1
Amenities Available Basketball Courts, Bike Trail, Common Grounds, Jog/Walk Path, Pool - Outdoor, Pool Mem Avail, Soccer Field, Tot Lots/Playground, Tennis Courts
Water Access N
View Scenic Vista, Trees/Woods
Roof Type Shingle
Accessibility None
Total Parking Spaces 1
Garage N
Building
Story 2
Unit Features Garden 1 - 4 Floors
Sewer Public Sewer
Water Public
Architectural Style Colonial
Level or Stories 2
Additional Building Above Grade, Below Grade
Structure Type Vaulted Ceilings
New Construction N
Schools
Elementary Schools Terraset
Middle Schools Hughes
High Schools South Lakes
School District Fairfax County Public Schools
Others
Pets Allowed Y
HOA Fee Include Common Area Maintenance,Management,Pool(s),Recreation Facility,Ext Bldg Maint,Insurance,Lawn Care Front,Lawn Care Rear,Lawn Care Side,Lawn Maintenance,Parking Fee,Road Maintenance,Sewer,Snow Removal,Trash,Water
Senior Community No
Tax ID 0262 19 0412A
Ownership Condominium
Horse Property N
Special Listing Condition Standard
Pets Allowed No Pet Restrictions
Read Less
Want to know what your home might be worth? Contact us for a FREE valuation!

Our team is ready to help you sell your home for the highest possible price ASAP

Bought with Thomas J Royce • FRANKLY REAL ESTATE INC





