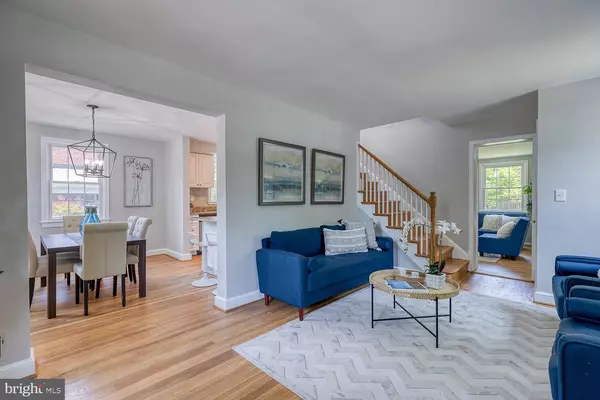$930,000
$839,900
10.7%For more information regarding the value of a property, please contact us for a free consultation.
4615 3RD ST N Arlington, VA 22203
4 Beds
3 Baths
1,925 SqFt
Key Details
Sold Price $930,000
Property Type Single Family Home
Sub Type Detached
Listing Status Sold
Purchase Type For Sale
Square Footage 1,925 sqft
Price per Sqft $483
Subdivision Arlington Forest
MLS Listing ID VAAR181802
Sold Date 06/15/21
Style Colonial
Bedrooms 4
Full Baths 3
HOA Y/N N
Abv Grd Liv Area 1,925
Originating Board BRIGHT
Year Built 1940
Annual Tax Amount $7,592
Tax Year 2020
Lot Size 8,400 Sqft
Acres 0.19
Property Description
Classic Colonial in sought after Arlington Forest located on large, flat landscaped lot and welcoming porch! This 4 BR| 3 BA home features spacious family room addition that could also be used a main level primary bedroom suite. Open and updated kitchen with breakfast bar, granite counters, stainless steel appliances and white cabinets. Gleaming hardwoods on main and upper levels. Freshly painted with three updated baths. Traditional floor plan with separate living and dining area. Lower level features rec room, full bath and utility room. This is a prime location minutes to Ballston Quarter Shops and Restaurants and the new Luber Park and its multi-purpose lighted courts for pickle ball, volleyball and basketball, a huge playground, picnic areas and more. Easy access to Rt 50, 66, Metrobus or ART bus stop. New Roof 2021! Owner|Agent. **OFFER DEADLINE, Monday 5/24 at 5 p.m.
Location
State VA
County Arlington
Zoning R-6
Rooms
Other Rooms Living Room, Dining Room, Primary Bedroom, Bedroom 2, Bedroom 3, Kitchen, Family Room, Bedroom 1, Laundry, Recreation Room, Bathroom 1, Bathroom 2, Bathroom 3
Basement Other
Main Level Bedrooms 1
Interior
Interior Features Carpet, Entry Level Bedroom, Floor Plan - Traditional
Hot Water Natural Gas
Heating Forced Air
Cooling Central A/C
Flooring Hardwood, Carpet, Ceramic Tile
Equipment Built-In Microwave, Dishwasher, Disposal, Dryer, Refrigerator, Washer
Fireplace N
Appliance Built-In Microwave, Dishwasher, Disposal, Dryer, Refrigerator, Washer
Heat Source Natural Gas
Laundry Basement
Exterior
Water Access N
Roof Type Architectural Shingle
Accessibility None
Garage N
Building
Lot Description Level
Story 3
Sewer Public Sewer
Water Public
Architectural Style Colonial
Level or Stories 3
Additional Building Above Grade, Below Grade
New Construction N
Schools
Elementary Schools Barrett
Middle Schools Kenmore
High Schools Washington-Liberty
School District Arlington County Public Schools
Others
Senior Community No
Tax ID 13-047-005
Ownership Fee Simple
SqFt Source Assessor
Special Listing Condition Standard
Read Less
Want to know what your home might be worth? Contact us for a FREE valuation!

Our team is ready to help you sell your home for the highest possible price ASAP

Bought with Craig S Mastrangelo • Compass





