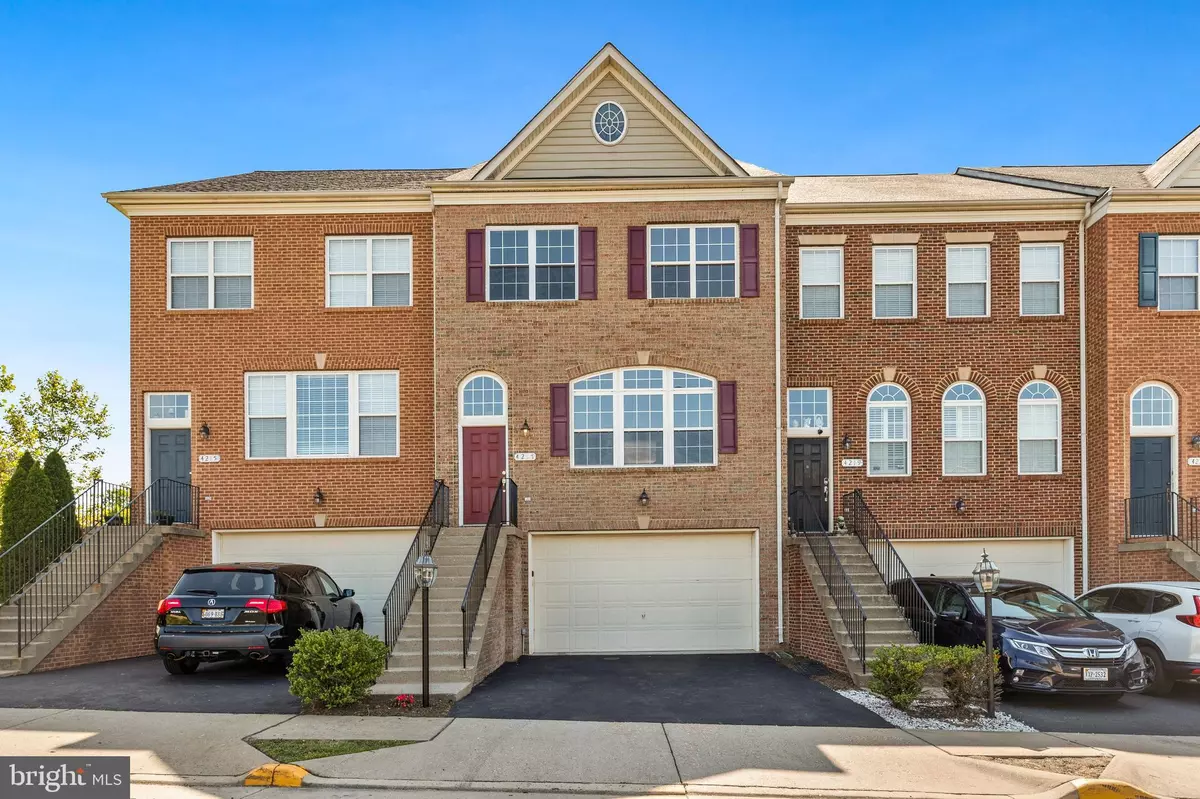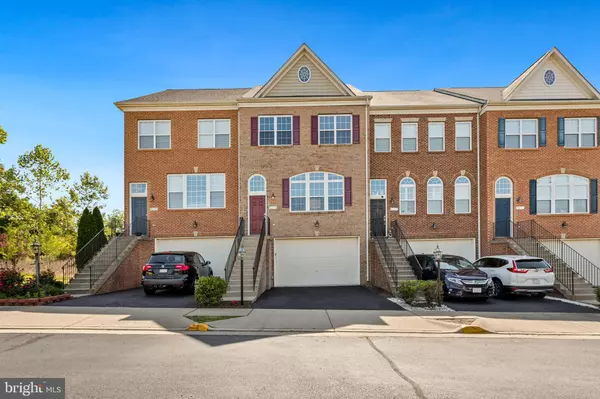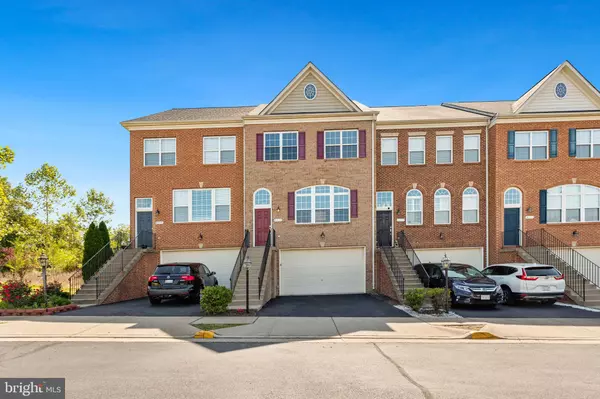$430,000
$410,000
4.9%For more information regarding the value of a property, please contact us for a free consultation.
4217 ALLSTADT FARM LOOP Dumfries, VA 22025
3 Beds
4 Baths
2,244 SqFt
Key Details
Sold Price $430,000
Property Type Townhouse
Sub Type Interior Row/Townhouse
Listing Status Sold
Purchase Type For Sale
Square Footage 2,244 sqft
Price per Sqft $191
Subdivision Forest Park
MLS Listing ID VAPW522964
Sold Date 06/25/21
Style Colonial
Bedrooms 3
Full Baths 3
Half Baths 1
HOA Fees $95/mo
HOA Y/N Y
Abv Grd Liv Area 1,782
Originating Board BRIGHT
Year Built 2006
Annual Tax Amount $4,222
Tax Year 2021
Lot Size 2,026 Sqft
Acres 0.05
Property Description
Beautiful brick front 2-car garage townhouse located in sought-after Forest Park. One of the best lots in the community, with plenty of additional visitor parking in front and backing to private tree views! Remodeled last month with tons of wonderful updates, including: fresh paint, new carpeting, refinished hardwood flooring, new appliances and garage door, and more! Upon entrance you are greeted by the open, spacious floorplan that allows for an abundance of natural sunlight. Newly refinished hardwood floors grace the entire main level. The gourmet kitchen is a dream, complete with new refrigerator and cooktop, granite counter, large center island and eat-in dining space. Upper level primary suite features walk-in closet and en-suite spa bath with dual vanity and separate shower and soaking tub. Spacious secondary bedrooms. Lower level boasts large rec room with cozy fireplace and additional full bath. Walk-out to the lovely backyard. Location is everything: nearby to major commuter routes, 95 and 123. Tons of nearby shopping, dining and entertainment and wonderful community amenities. Don't miss out!
Location
State VA
County Prince William
Zoning R6
Rooms
Basement Full
Interior
Hot Water Electric
Heating Forced Air
Cooling Central A/C
Flooring Carpet, Hardwood
Fireplaces Number 1
Equipment Built-In Microwave, Dryer, Washer, Cooktop, Dishwasher, Disposal, Refrigerator, Oven - Wall
Appliance Built-In Microwave, Dryer, Washer, Cooktop, Dishwasher, Disposal, Refrigerator, Oven - Wall
Heat Source Electric
Exterior
Parking Features Garage Door Opener
Garage Spaces 2.0
Amenities Available Swimming Pool
Water Access N
Accessibility None
Attached Garage 2
Total Parking Spaces 2
Garage Y
Building
Story 3
Sewer Public Sewer
Water Public
Architectural Style Colonial
Level or Stories 3
Additional Building Above Grade, Below Grade
New Construction N
Schools
School District Prince William County Public Schools
Others
HOA Fee Include Snow Removal,Trash,Common Area Maintenance
Senior Community No
Tax ID 8189-53-2073
Ownership Fee Simple
SqFt Source Assessor
Special Listing Condition Standard
Read Less
Want to know what your home might be worth? Contact us for a FREE valuation!

Our team is ready to help you sell your home for the highest possible price ASAP

Bought with Matthew K Allen • Compass




