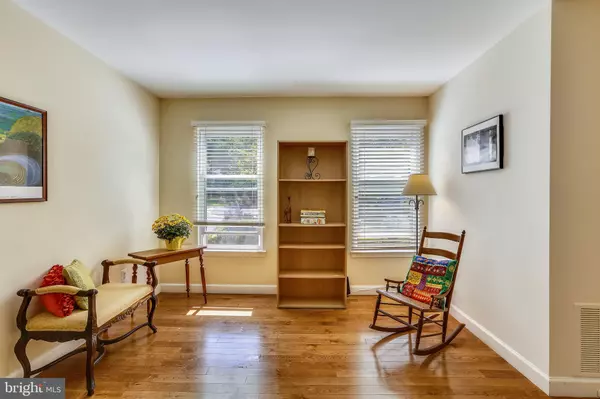$585,001
$585,001
For more information regarding the value of a property, please contact us for a free consultation.
14652 WOONSOCKETT DR Silver Spring, MD 20905
3 Beds
4 Baths
2,146 SqFt
Key Details
Sold Price $585,001
Property Type Single Family Home
Sub Type Detached
Listing Status Sold
Purchase Type For Sale
Square Footage 2,146 sqft
Price per Sqft $272
Subdivision Rolling Stone
MLS Listing ID MDMC759706
Sold Date 06/25/21
Style Colonial
Bedrooms 3
Full Baths 3
Half Baths 1
HOA Y/N N
Abv Grd Liv Area 1,516
Originating Board BRIGHT
Year Built 1982
Annual Tax Amount $4,677
Tax Year 2021
Lot Size 0.302 Acres
Acres 0.3
Property Description
Calling all nature lovers!! Welcome to 14652 Woonsockett Dr in the ever so desirable Rolling Stone area! This sun kissed gem features brand new stainless steel appliances, gleaming hardwood floors, newer HVAC and a freshly painted deck... just ready for some summer bbq fun! Comfortably accommodate guests in your basement in-law suite with a full wetbar and easy walkout access to your private backyard oasis. Enjoy all the amenities of the Stonegate Community with membership to the pool, tennis and basketball courts! When you're done, head to the backyard to roast marshmellows and check out minnow swimming in the creek! On days when you have to get back to reality, you're super close to the ICC/MD 200, I-95; I-495 and minutes from the MARC and Metro. This home has so much to offer and won't last long. Check it out today!
Location
State MD
County Montgomery
Zoning R200
Rooms
Basement Daylight, Full, Fully Finished, Improved, Outside Entrance, Rear Entrance, Walkout Level, Windows, Sump Pump
Interior
Interior Features Ceiling Fan(s), Combination Kitchen/Dining, Dining Area, Formal/Separate Dining Room, Kitchen - Table Space, Kitchenette, Pantry, Recessed Lighting, Tub Shower, Walk-in Closet(s), Wet/Dry Bar, Window Treatments
Hot Water Natural Gas
Heating Forced Air, Central
Cooling Central A/C
Flooring Hardwood
Equipment Dishwasher, Disposal, Dryer, Energy Efficient Appliances, Exhaust Fan, Icemaker, Oven/Range - Gas, Refrigerator, Stainless Steel Appliances, Washer, Water Heater
Fireplace N
Appliance Dishwasher, Disposal, Dryer, Energy Efficient Appliances, Exhaust Fan, Icemaker, Oven/Range - Gas, Refrigerator, Stainless Steel Appliances, Washer, Water Heater
Heat Source Natural Gas, Electric
Laundry Basement, Has Laundry
Exterior
Exterior Feature Deck(s)
Parking Features Garage Door Opener, Additional Storage Area, Garage - Front Entry, Inside Access
Garage Spaces 3.0
Utilities Available Natural Gas Available
Water Access N
View Trees/Woods, Water, Creek/Stream
Roof Type Asphalt
Accessibility None
Porch Deck(s)
Attached Garage 1
Total Parking Spaces 3
Garage Y
Building
Lot Description Backs to Trees, Cul-de-sac, Landscaping, No Thru Street, Private, Trees/Wooded
Story 3
Sewer Public Sewer
Water Public
Architectural Style Colonial
Level or Stories 3
Additional Building Above Grade, Below Grade
New Construction N
Schools
School District Montgomery County Public Schools
Others
Pets Allowed Y
Senior Community No
Tax ID 160501896061
Ownership Fee Simple
SqFt Source Assessor
Security Features Smoke Detector
Acceptable Financing FHA, Conventional, Cash
Horse Property N
Listing Terms FHA, Conventional, Cash
Financing FHA,Conventional,Cash
Special Listing Condition Standard
Pets Allowed No Pet Restrictions
Read Less
Want to know what your home might be worth? Contact us for a FREE valuation!

Our team is ready to help you sell your home for the highest possible price ASAP

Bought with Gali Jeanette Sapir • Long & Foster Real Estate, Inc.





