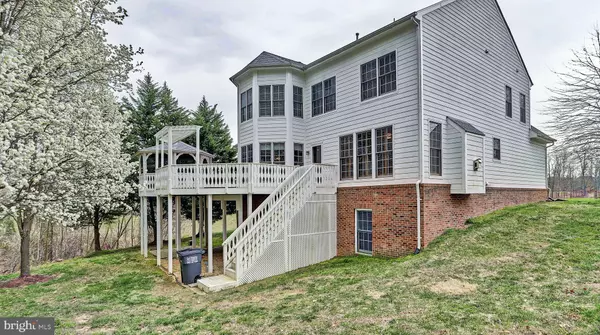$666,259
$709,900
6.1%For more information regarding the value of a property, please contact us for a free consultation.
12106 GREATBRIDGE RD Woodbridge, VA 22192
5 Beds
5 Baths
5,218 SqFt
Key Details
Sold Price $666,259
Property Type Single Family Home
Sub Type Detached
Listing Status Sold
Purchase Type For Sale
Square Footage 5,218 sqft
Price per Sqft $127
Subdivision Beaver Creek
MLS Listing ID VAPW490926
Sold Date 08/06/20
Style Colonial
Bedrooms 5
Full Baths 4
Half Baths 1
HOA Fees $110/mo
HOA Y/N Y
Abv Grd Liv Area 3,428
Originating Board BRIGHT
Year Built 2003
Annual Tax Amount $7,593
Tax Year 2020
Lot Size 10,855 Sqft
Acres 0.25
Property Description
***WE ARE TAKING BACKUP OFFER***. "PLEASE LOOK AT THE VIRTUAL TOUR". Imagine Flowering Spring in this beautiful Golf Course Community. You can look all over the area, and you won't find a nicer, more perfect lot or a house that is as clean and meticulously maintained. The designer inspired rich hues are very popular and there is still plenty of space for you to decorate to your fine taste like no Other...The setting is so very peaceful and quiet with lush landscaping and beautiful perennial borders. Incredible, Designer Sheffield Model facing to the Prestigious Old Hickory Golf Course. Amenity-Filled River Falls Neighborhood welcomes you. Luxury Lifestyle, it's all about the privacy and perfect natural setting. Gorgeous, fully appointed Colonial Home with 5 Bedrooms and 4.5 Baths. Hardwood Flooring on most of the Main Level. Gourmet Kitchen featuring designer gathering island, beautiful cabinetry. Family room with cozy gas fireplace opens to a wonderful porch with a screened gazebo and sunny entertainment deck overlooking peaceful and private backyard. Upper Level features a master suite with large sitting room Two spacious Walk-In closets and en suite bath. Bedroom 2 has private bath, and Jack n Jill bath split between bedroom 3 and 4. Lower level is fully finished with prewired media room and spacious rec room plus full bath. Location is deluxe near shopping, dining and parks and recreation. Sought after Prince William Schools including Westridge Elementary, Benton Middle School and Charles Colgan Senior High School with Aquatic Center--Go Sharks!! . This is the natural choice for the most discerning buyers. BRAND NEW ROOF 2019 AND FRESHLY PAINTED HOUSE.
Location
State VA
County Prince William
Zoning PMR
Rooms
Basement Full
Interior
Hot Water Natural Gas
Heating Central
Cooling Central A/C
Fireplaces Number 1
Fireplace Y
Heat Source Natural Gas
Exterior
Parking Features Built In, Garage - Front Entry
Garage Spaces 2.0
Utilities Available DSL Available, Cable TV Available, Electric Available, Fiber Optics Available, Natural Gas Available, Multiple Phone Lines, Phone, Phone Available, Propane, Sewer Available, Under Ground, Water Available
Water Access N
Accessibility Doors - Lever Handle(s)
Attached Garage 2
Total Parking Spaces 2
Garage Y
Building
Story 3
Sewer Public Sewer
Water Public
Architectural Style Colonial
Level or Stories 3
Additional Building Above Grade, Below Grade
New Construction N
Schools
Elementary Schools Westridge
Middle Schools Louise Benton
High Schools Charles J. Colgan Senior
School District Prince William County Public Schools
Others
Pets Allowed Y
HOA Fee Include Pool(s),Road Maintenance,Snow Removal,Trash
Senior Community No
Tax ID 8193-27-1453
Ownership Fee Simple
SqFt Source Estimated
Acceptable Financing Cash, Conventional, FHA, VA
Listing Terms Cash, Conventional, FHA, VA
Financing Cash,Conventional,FHA,VA
Special Listing Condition Standard
Pets Allowed Cats OK, Dogs OK
Read Less
Want to know what your home might be worth? Contact us for a FREE valuation!

Our team is ready to help you sell your home for the highest possible price ASAP

Bought with Ali Popal • Sabrii Realty LLC





