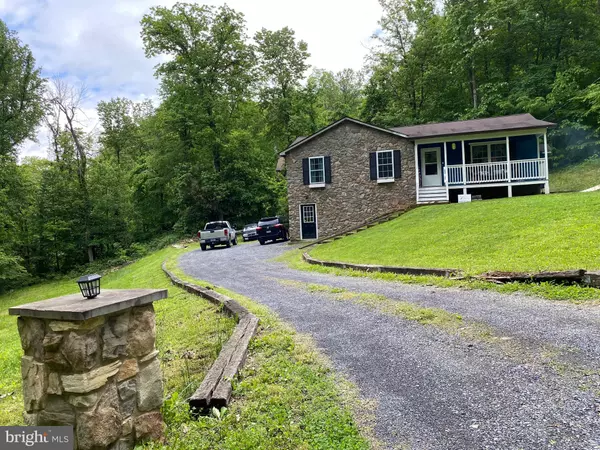$349,000
$349,000
For more information regarding the value of a property, please contact us for a free consultation.
1971 HIGH TOP RD Linden, VA 22642
3 Beds
2 Baths
1,104 SqFt
Key Details
Sold Price $349,000
Property Type Single Family Home
Sub Type Detached
Listing Status Sold
Purchase Type For Sale
Square Footage 1,104 sqft
Price per Sqft $316
Subdivision Shen Farms Mt Lake
MLS Listing ID VAWR2002706
Sold Date 07/07/22
Style Traditional
Bedrooms 3
Full Baths 2
HOA Fees $2/ann
HOA Y/N Y
Abv Grd Liv Area 1,104
Originating Board BRIGHT
Year Built 2006
Annual Tax Amount $1,775
Tax Year 2022
Lot Size 0.922 Acres
Acres 0.92
Property Description
Come make this beauty your new home, upgrades throughout! Walk into a wonderful open floor plan with gas fireplace and cathedral ceilings in the living room. Kitchen is modern with new flooring, new butcher block counters, farmhouse sink, backsplash and stainless steel appliances.> Kitchen features a private pantry as well. Three spacious bedrooms and Two full bathrooms, both bathrooms have been remodeled top to bottom! Enjoy the great outdoors with a great back deck, spacious yard and two car garage.
Generator hookup and high speed Comcast internet available! This is a true gem!
Basement is partially finished, with framing, insulation and some drywall, Finish and make your own space the way you want!
The entire exterior of the home is being painted, to be done soon. The porch and the deck have fresh coats of paint as well!
Location
State VA
County Warren
Zoning RESIDENTIAL
Rooms
Basement Full, Partially Finished
Main Level Bedrooms 3
Interior
Hot Water Electric
Heating Heat Pump(s)
Cooling Central A/C
Fireplaces Type Gas/Propane
Fireplace Y
Heat Source Electric
Exterior
Parking Features Garage Door Opener, Basement Garage, Garage - Side Entry
Garage Spaces 2.0
Water Access N
Roof Type Architectural Shingle
Accessibility None
Attached Garage 2
Total Parking Spaces 2
Garage Y
Building
Story 2
Foundation Concrete Perimeter
Sewer On Site Septic
Water Private
Architectural Style Traditional
Level or Stories 2
Additional Building Above Grade
New Construction N
Schools
School District Warren County Public Schools
Others
HOA Fee Include Road Maintenance
Senior Community No
Tax ID 23C 2 2 126A
Ownership Fee Simple
SqFt Source Assessor
Acceptable Financing Cash, Conventional, FHA, VA
Listing Terms Cash, Conventional, FHA, VA
Financing Cash,Conventional,FHA,VA
Special Listing Condition Standard
Read Less
Want to know what your home might be worth? Contact us for a FREE valuation!

Our team is ready to help you sell your home for the highest possible price ASAP

Bought with Theresa Elaine Wilson • Century 21 Redwood Realty





