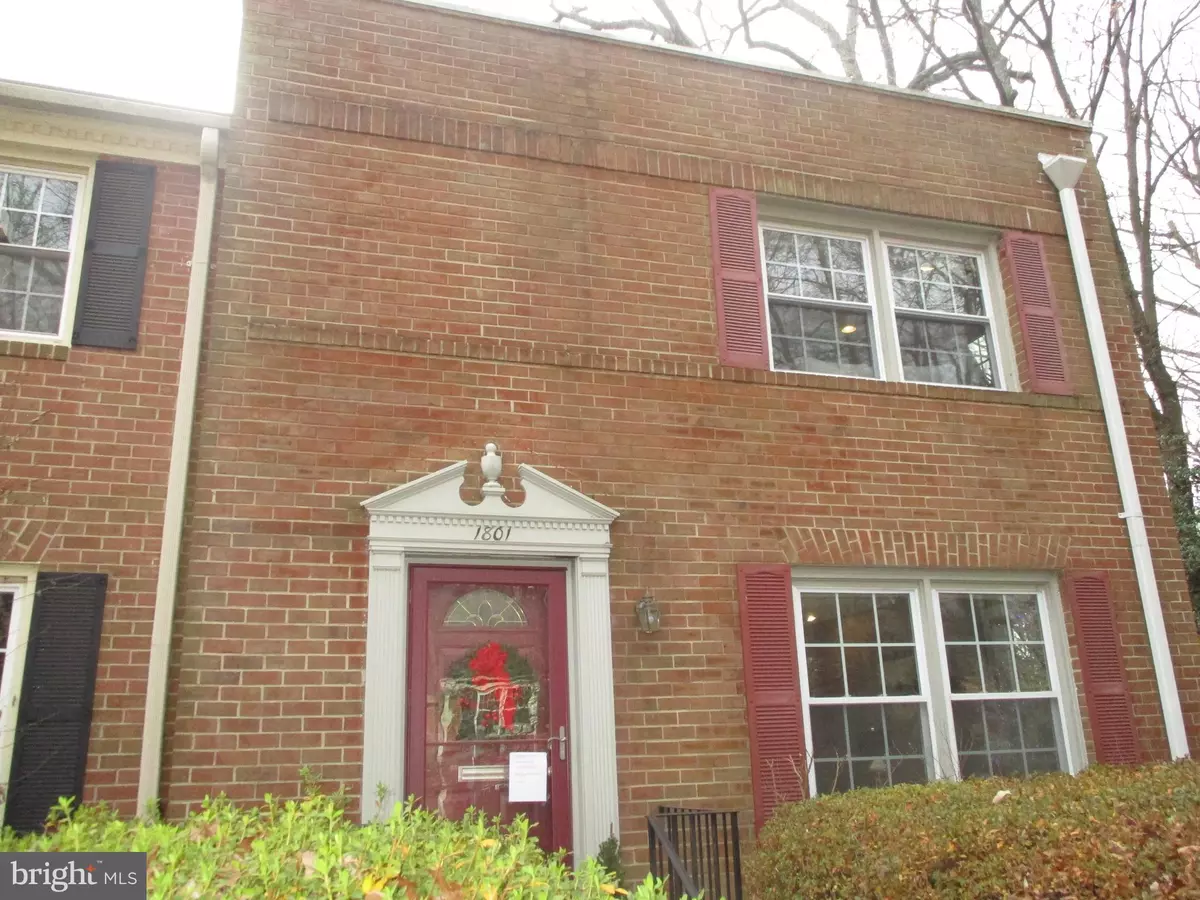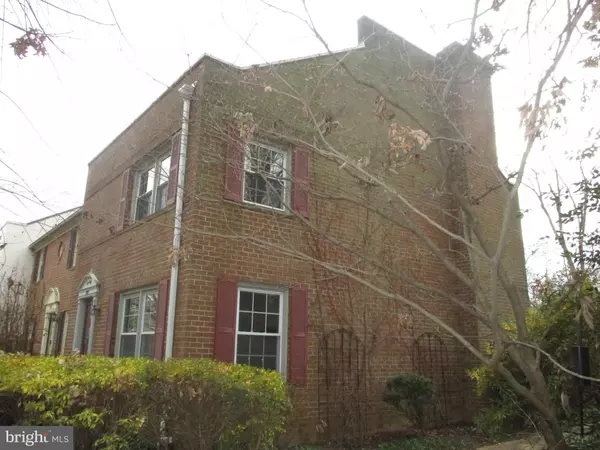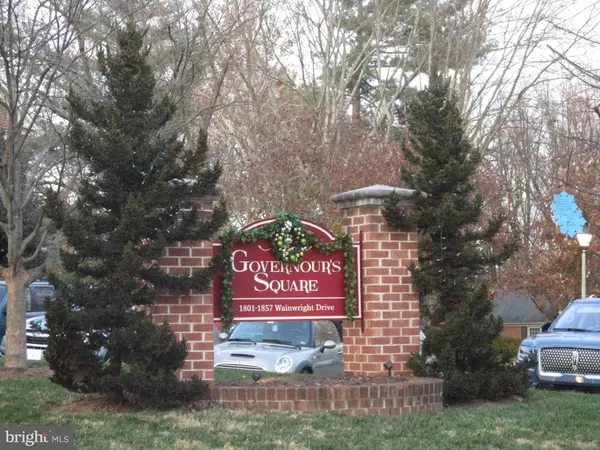$701,500
$675,000
3.9%For more information regarding the value of a property, please contact us for a free consultation.
1801 WAINWRIGHT DR Reston, VA 20190
3 Beds
4 Baths
1,610 SqFt
Key Details
Sold Price $701,500
Property Type Townhouse
Sub Type End of Row/Townhouse
Listing Status Sold
Purchase Type For Sale
Square Footage 1,610 sqft
Price per Sqft $435
Subdivision Governors Square
MLS Listing ID VAFX2035000
Sold Date 01/31/22
Style Traditional
Bedrooms 3
Full Baths 2
Half Baths 2
HOA Fees $128/qua
HOA Y/N Y
Abv Grd Liv Area 1,610
Originating Board BRIGHT
Year Built 1968
Annual Tax Amount $6,350
Tax Year 2021
Lot Size 1,256 Sqft
Acres 0.03
Property Description
Seldom available, beautifully renovated end brick townhouse located in the sought after community known as Governours Square - a private small community of town homes surrounded by miles of Reston walking paths and mature trees. You cannot beat this location. Within walking distance of Lake Anne, Reston Town center, Reston Hospital and upcoming metro. The community is also part of the Reston association with access to all amenities. Literally steps from Restons green path marker 9 .
This home has been renovated to perfection with nothing left undone. A wow Chef worthy eat-in kitchen with high end kitchen features, renovated bathrooms with spa like features and maintenance free bamboo flooring throughout. From the curved iron stairway leading to the spacious 3 bedrooms and two full baths to the open light filled floor plan, you will fall in love with the charm and character of this home. Basement level with finished family room is the perfect place to entertain, relax or use as a home office and is complemented by a wood burning fireplace, wet bar, bath and full size laundry room with work bench.
Extensive landscaping and a brick fenced yard with trek patio and storage shed make this home the perfect place for the most discerning buyer. Come view and see the many features (too many to list) that make this home stand out and rank a 10! Air conditioning system is RELAC - Call agents for details.
Location
State VA
County Fairfax
Zoning 370
Rooms
Other Rooms Living Room, Dining Room, Primary Bedroom, Bedroom 2, Bedroom 3, Kitchen, Laundry, Recreation Room, Primary Bathroom, Full Bath, Half Bath
Basement Fully Finished
Interior
Interior Features Attic, Bar, Breakfast Area, Curved Staircase, Family Room Off Kitchen, Floor Plan - Traditional, Kitchen - Eat-In, Kitchen - Gourmet, Kitchen - Island, Recessed Lighting, Upgraded Countertops, Wet/Dry Bar, Wood Floors, Walk-in Closet(s)
Hot Water Natural Gas
Heating Forced Air
Cooling Other, Ceiling Fan(s), Central A/C
Flooring Bamboo, Ceramic Tile
Fireplaces Number 1
Fireplaces Type Wood
Equipment Built-In Microwave, Dishwasher, Disposal, Dryer, Icemaker, Oven - Wall, Refrigerator, Stainless Steel Appliances, Washer, Cooktop
Fireplace Y
Appliance Built-In Microwave, Dishwasher, Disposal, Dryer, Icemaker, Oven - Wall, Refrigerator, Stainless Steel Appliances, Washer, Cooktop
Heat Source Natural Gas
Laundry Basement
Exterior
Exterior Feature Brick, Patio(s)
Garage Spaces 2.0
Fence Masonry/Stone, Fully, Wood
Utilities Available Cable TV Available, Electric Available, Natural Gas Available, Sewer Available, Water Available, Other
Amenities Available Basketball Courts, Bike Trail, Common Grounds, Community Center, Jog/Walk Path, Lake, Picnic Area, Pool - Outdoor, Tennis Courts, Tot Lots/Playground, Pier/Dock, Golf Course Membership Available
Water Access N
View Courtyard, Trees/Woods
Roof Type Asphalt,Composite,Shingle
Accessibility None
Porch Brick, Patio(s)
Total Parking Spaces 2
Garage N
Building
Lot Description Rear Yard, SideYard(s)
Story 3
Foundation Concrete Perimeter
Sewer Public Sewer
Water Public
Architectural Style Traditional
Level or Stories 3
Additional Building Above Grade, Below Grade
Structure Type Dry Wall
New Construction N
Schools
School District Fairfax County Public Schools
Others
Pets Allowed Y
HOA Fee Include Common Area Maintenance,Snow Removal,Trash
Senior Community No
Tax ID 0172 13170001
Ownership Fee Simple
SqFt Source Assessor
Acceptable Financing Cash, Conventional, FHA, VA
Listing Terms Cash, Conventional, FHA, VA
Financing Cash,Conventional,FHA,VA
Special Listing Condition Standard
Pets Allowed Cats OK, Dogs OK
Read Less
Want to know what your home might be worth? Contact us for a FREE valuation!

Our team is ready to help you sell your home for the highest possible price ASAP

Bought with Mark Lee Ruckstuhl • Samson Properties





