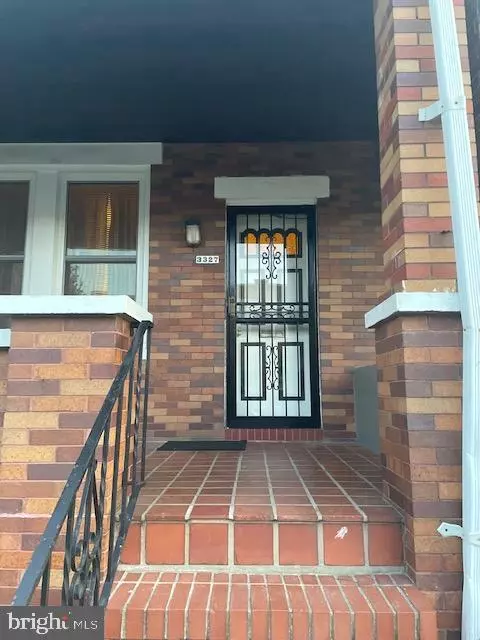$85,000
$125,000
32.0%For more information regarding the value of a property, please contact us for a free consultation.
3327 CLIFTMONT Baltimore, MD 21213
2 Beds
2 Baths
2,510 SqFt
Key Details
Sold Price $85,000
Property Type Townhouse
Sub Type Interior Row/Townhouse
Listing Status Sold
Purchase Type For Sale
Square Footage 2,510 sqft
Price per Sqft $33
Subdivision Belair-Edison
MLS Listing ID MDBA542448
Sold Date 07/09/21
Style Traditional
Bedrooms 2
Full Baths 1
Half Baths 1
HOA Y/N N
Abv Grd Liv Area 1,038
Originating Board BRIGHT
Year Built 1929
Annual Tax Amount $1,801
Tax Year 2020
Lot Size 1,595 Sqft
Acres 0.04
Property Description
Don't miss this opportunity to move into the lovely Belair Edison Community. This beautiful 2 Bedroom 1.5 Bathroom home with a finished basement is waiting for you. The original hardwood floors have been well maintained and the front porch is a great place to relax and enjoy the sunset. The home has a 2 car parking pad in the rear and it is within walking distance of a local park complete with a basketball court and a new playground for the kids. Schedule your tour today!
Location
State MD
County Baltimore City
Zoning RESIDENTIAL
Direction East
Rooms
Basement Fully Finished, Connecting Stairway, Improved, Space For Rooms, Sump Pump
Main Level Bedrooms 2
Interior
Hot Water Natural Gas
Heating Radiant, Radiator
Cooling Ceiling Fan(s), Window Unit(s)
Flooring Hardwood
Fireplaces Number 1
Fireplaces Type Brick
Equipment Stove, Refrigerator, Washer, Dryer
Furnishings No
Fireplace Y
Window Features Double Pane
Appliance Stove, Refrigerator, Washer, Dryer
Heat Source Natural Gas
Laundry Basement, Dryer In Unit, Washer In Unit, Lower Floor
Exterior
Exterior Feature Porch(es), Brick, Enclosed
Garage Spaces 2.0
Fence Chain Link, Rear
Utilities Available Natural Gas Available, Water Available, Other
Waterfront N
Water Access N
Roof Type Rubber
Accessibility None
Porch Porch(es), Brick, Enclosed
Parking Type Off Street, Driveway
Total Parking Spaces 2
Garage N
Building
Lot Description Backs - Parkland
Story 3
Foundation Concrete Perimeter, Slab
Sewer Public Sewer
Water Public
Architectural Style Traditional
Level or Stories 3
Additional Building Above Grade, Below Grade
Structure Type Plaster Walls
New Construction N
Schools
Elementary Schools Brehms Lane
Middle Schools Stadium School
High Schools Patterson
School District Baltimore City Public Schools
Others
Pets Allowed Y
Senior Community No
Tax ID 0326354179B014
Ownership Fee Simple
SqFt Source Estimated
Security Features 24 hour security
Acceptable Financing FHA, Conventional, VA, Cash
Horse Property N
Listing Terms FHA, Conventional, VA, Cash
Financing FHA,Conventional,VA,Cash
Special Listing Condition Standard
Pets Description No Pet Restrictions
Read Less
Want to know what your home might be worth? Contact us for a FREE valuation!

Our team is ready to help you sell your home for the highest possible price ASAP

Bought with Anthony Jerome Brooks • Keller Williams Legacy






