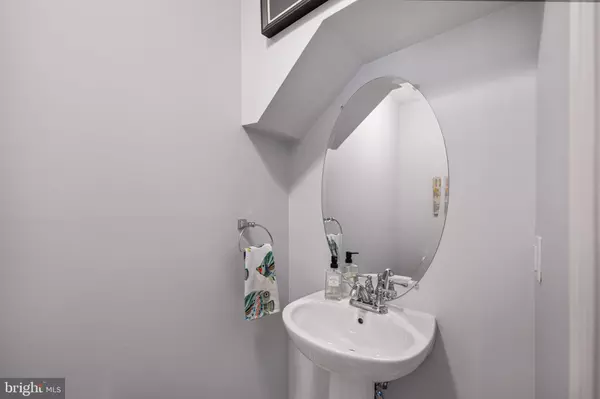$498,000
$498,000
For more information regarding the value of a property, please contact us for a free consultation.
11877 SNOWDEN FARM PKWY Clarksburg, MD 20871
3 Beds
4 Baths
1,800 SqFt
Key Details
Sold Price $498,000
Property Type Townhouse
Sub Type Interior Row/Townhouse
Listing Status Sold
Purchase Type For Sale
Square Footage 1,800 sqft
Price per Sqft $276
Subdivision Clarksburg Village
MLS Listing ID MDMC2016528
Sold Date 11/12/21
Style Traditional
Bedrooms 3
Full Baths 2
Half Baths 2
HOA Fees $84/mo
HOA Y/N Y
Abv Grd Liv Area 1,600
Originating Board BRIGHT
Year Built 2013
Annual Tax Amount $4,621
Tax Year 2021
Lot Size 1,500 Sqft
Acres 0.03
Property Description
Welcome home to this Gorgeous updated townhouse 1 block from the shopping center and new elementary school! Easy access to commuter routes. Shows like a model! Walk into the basement family room from the front door. Perfect room to watch the game with friends or use as a playroom or home office. Basement also has a half bath for your convenience. Walk upstairs to the main floor and relax in the generously sized bright and airy great room that is open concept to the dining area that easily fits a table for 8 and the island kitchen which boasts Updated stainless steel appliances with a beautiful tile backsplash and granite counters, large island and ample pantry. Step outside onto the deck to enjoy your morning coffee or evening cocktail! The main floor also has a half bath. At last, wander upstairs to the primary bedroom with vaulted ceilings, a closet that has a great storage system, and an ensuite bath with walk in shower and soaking tub, and double sinks all beautifully tiled. 2 additional bedrooms, hall bath and a laundry complete the upstairs. Extras include Nest Thermostat, Arlo security Cameras, shelving in garage, and hue smart lighting in living room and hall(great for parties and entertaining!)
Dont miss this one, nothing to do but just move right in!
Location
State MD
County Montgomery
Zoning R200
Rooms
Other Rooms Dining Room, Kitchen, Family Room, Great Room, Laundry
Basement Daylight, Full, Front Entrance, Fully Finished, Garage Access, Heated, Improved
Interior
Interior Features Carpet, Combination Kitchen/Dining, Crown Moldings, Floor Plan - Open, Kitchen - Island, Pantry, Soaking Tub, Stall Shower, Tub Shower, Window Treatments, Wood Floors
Hot Water 60+ Gallon Tank, Natural Gas
Cooling Central A/C
Flooring Solid Hardwood
Equipment Built-In Microwave, Dishwasher, Disposal, Dryer, Exhaust Fan, Oven/Range - Gas, Range Hood, Refrigerator, Stainless Steel Appliances
Furnishings No
Fireplace N
Appliance Built-In Microwave, Dishwasher, Disposal, Dryer, Exhaust Fan, Oven/Range - Gas, Range Hood, Refrigerator, Stainless Steel Appliances
Heat Source Natural Gas
Laundry Washer In Unit, Dryer In Unit, Upper Floor
Exterior
Garage Additional Storage Area, Basement Garage, Garage - Rear Entry
Garage Spaces 4.0
Utilities Available Electric Available, Natural Gas Available, Sewer Available, Water Available
Amenities Available Common Grounds, Community Center, Jog/Walk Path, Pool - Outdoor, Tot Lots/Playground
Waterfront N
Water Access N
Roof Type Shingle
Accessibility None
Parking Type Attached Garage, Driveway, On Street
Attached Garage 2
Total Parking Spaces 4
Garage Y
Building
Story 3
Foundation Slab, Passive Radon Mitigation
Sewer Public Sewer
Water Public
Architectural Style Traditional
Level or Stories 3
Additional Building Above Grade, Below Grade
Structure Type 9'+ Ceilings
New Construction N
Schools
School District Montgomery County Public Schools
Others
Pets Allowed Y
HOA Fee Include Common Area Maintenance,Lawn Care Front,Reserve Funds,Road Maintenance,Snow Removal,Trash
Senior Community No
Tax ID 160203690322
Ownership Fee Simple
SqFt Source Assessor
Acceptable Financing Conventional, FHA, VA, Cash
Horse Property N
Listing Terms Conventional, FHA, VA, Cash
Financing Conventional,FHA,VA,Cash
Special Listing Condition Standard
Pets Description Number Limit
Read Less
Want to know what your home might be worth? Contact us for a FREE valuation!

Our team is ready to help you sell your home for the highest possible price ASAP

Bought with Cira Tellechea-Augerson • RE/MAX Realty Centre, Inc.






