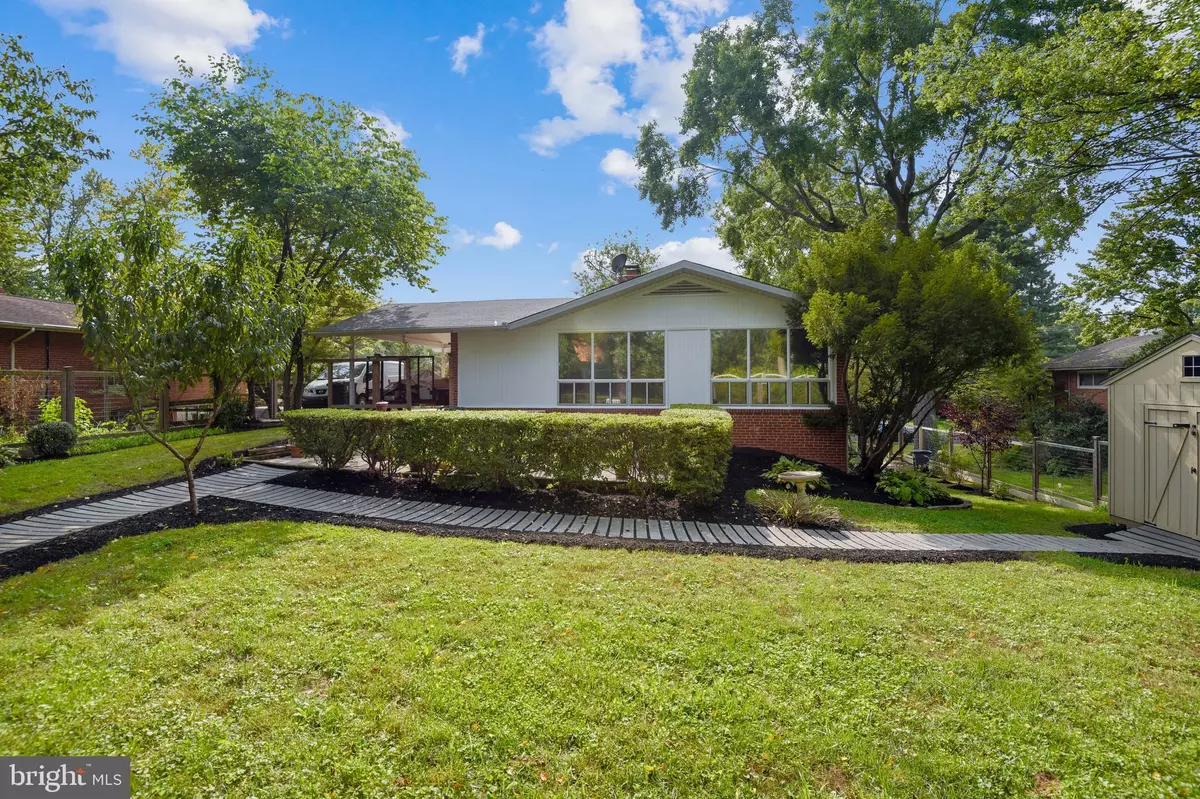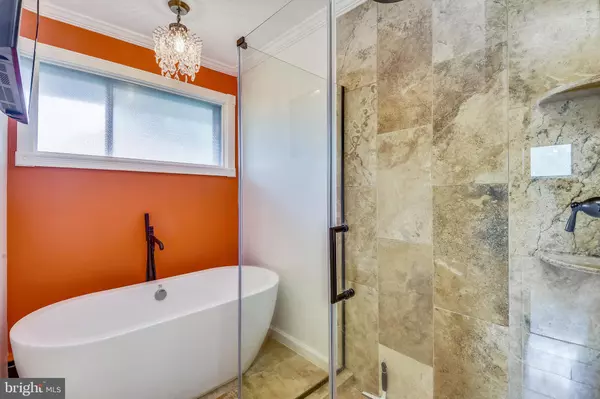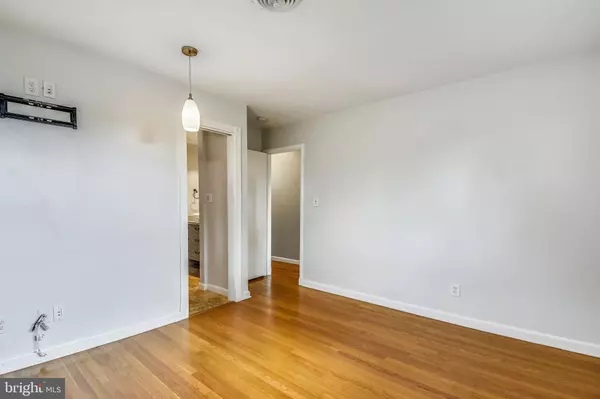$615,000
$615,000
For more information regarding the value of a property, please contact us for a free consultation.
3516 OLD POST RD Fairfax, VA 22030
3 Beds
4 Baths
2,302 SqFt
Key Details
Sold Price $615,000
Property Type Single Family Home
Sub Type Detached
Listing Status Sold
Purchase Type For Sale
Square Footage 2,302 sqft
Price per Sqft $267
Subdivision Country Club Hills
MLS Listing ID VAFC120410
Sold Date 01/19/21
Style Raised Ranch/Rambler
Bedrooms 3
Full Baths 3
Half Baths 1
HOA Y/N N
Abv Grd Liv Area 1,302
Originating Board BRIGHT
Year Built 1955
Annual Tax Amount $5,350
Tax Year 2020
Lot Size 0.275 Acres
Acres 0.28
Property Description
Wow! Check out this home in great location! Tenant has moved out. BRAND NEW ROOF! New gutters. Freshly Painted. New Carpet! Updated Kitchen with granite counter top and stainless appliances including brand new stove and exhaust. Lovely remodeled home w/ 2 BR & 2.5 updated baths on upper level and a full apartment on lower level with separate entrance, bedroom, den, full bath, living room, dining area, fireplace and kitchen. Exquisite attention to detail. Upper level master bedroom has a walk-in closet with built ins. Master bath with dual sinks, water closet, shower with rainfall head, designer standing tub, blue tooth speakers & TV. Second bedroom also has an updated en suite bath. Rare property has a guest powder room with designer sink on main level. Tons of storage . Relax in your charming fenced yard with patio & landscaping backing to wooded copse. Huge front porch. Carport & large driveway. Lower level den can be easily converted into a 4th bedroom. This home is gorgeously updated and one of a kind! Great option for Investor clients too. Rental Value $3200+ for UL and Lower. Lower Fairfax City tax opportunity, free trash and snow removal services, and no-HOA ! Minutes from downtown Fairfax City shops, restaurants and employment centers.
Location
State VA
County Fairfax City
Zoning RM
Rooms
Other Rooms Living Room, Dining Room, Bedroom 2, Bedroom 3, Kitchen, Den, Foyer, Bedroom 1, Laundry, Storage Room, Bathroom 1, Bathroom 2, Bathroom 3, Half Bath
Basement Daylight, Full, Walkout Level
Main Level Bedrooms 2
Interior
Interior Features Dining Area, Kitchen - Galley, Primary Bath(s), Entry Level Bedroom, Window Treatments, Wood Floors, Floor Plan - Open, 2nd Kitchen, Tub Shower, Walk-in Closet(s), Soaking Tub, Upgraded Countertops
Hot Water Natural Gas
Heating Radiator
Cooling Central A/C
Flooring Hardwood
Fireplaces Number 2
Equipment Cooktop, Dishwasher, Disposal, Dryer, Exhaust Fan, Oven - Wall, Refrigerator, Washer, Water Heater
Fireplace Y
Appliance Cooktop, Dishwasher, Disposal, Dryer, Exhaust Fan, Oven - Wall, Refrigerator, Washer, Water Heater
Heat Source Natural Gas
Laundry Has Laundry, Dryer In Unit, Washer In Unit
Exterior
Exterior Feature Patio(s), Porch(es)
Garage Spaces 5.0
Fence Rear
Utilities Available Cable TV Available, Electric Available, Natural Gas Available, Sewer Available, Water Available
Water Access N
View Trees/Woods
Accessibility Other
Porch Patio(s), Porch(es)
Total Parking Spaces 5
Garage N
Building
Lot Description Backs to Trees, Backs - Open Common Area, Landscaping, Front Yard, Rear Yard
Story 2
Sewer Public Sewer
Water Public
Architectural Style Raised Ranch/Rambler
Level or Stories 2
Additional Building Above Grade, Below Grade
New Construction N
Schools
Elementary Schools Daniels Run
Middle Schools Lanier
High Schools Fairfax
School District Fairfax County Public Schools
Others
Pets Allowed Y
Senior Community No
Tax ID 57 2 10 137
Ownership Fee Simple
SqFt Source Assessor
Horse Property N
Special Listing Condition Standard
Pets Allowed No Pet Restrictions
Read Less
Want to know what your home might be worth? Contact us for a FREE valuation!

Our team is ready to help you sell your home for the highest possible price ASAP

Bought with Angela Murphy • Keller Williams Capital Properties





