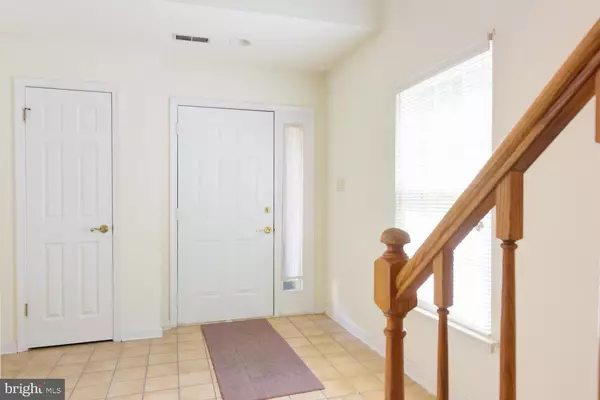$566,000
$575,000
1.6%For more information regarding the value of a property, please contact us for a free consultation.
6120 CASTLETOWN WAY Alexandria, VA 22310
3 Beds
4 Baths
2,440 SqFt
Key Details
Sold Price $566,000
Property Type Townhouse
Sub Type End of Row/Townhouse
Listing Status Sold
Purchase Type For Sale
Square Footage 2,440 sqft
Price per Sqft $231
Subdivision Runnymeade
MLS Listing ID VAFX2021812
Sold Date 01/07/22
Style Traditional
Bedrooms 3
Full Baths 2
Half Baths 2
HOA Fees $72/qua
HOA Y/N Y
Abv Grd Liv Area 2,440
Originating Board BRIGHT
Year Built 1986
Annual Tax Amount $5,786
Tax Year 2021
Lot Size 2,440 Sqft
Acres 0.06
Property Description
TOTALLY REFRESHED END UNIT!
Fresh paint top to bottom. New carpet, hardware, counters, fixtures, and lighting throughout and kitchen appliances! Phenomenal opportunity to live near amenity rich Kingstown in the precious community of Runnymeade in a spacious UPDATED end-unit townhome. What a perfect time to come and make this fabulous Darnely model: 3 bed, 2 full and 2 half baths your very own- BONUS it is the end-unit with a fully fenced private patio, which is perfect for outdoor bbqs or those who enjoy gardening, along side this lovely space. Inside, enjoy glorious amounts of light-bright space with 3 living area across 4 floors, beautiful hardwoods on the main level, a true garage with additional storage, 3 bedrooms on main, and the option for a lofted bedroom on the top floor. This is the Darnley model with a loft, so there are 2 true floors with the bonus space. Happen to enjoy culinary delights and cooking to entertain? This lovely country kitchen is ready for you to make it entirely your own with new counters, appliances- over $40k in renovations make this turnkey unit move in ready for you!!!! Whether you want to dine in the kitchen or in the formal dining just around the corner in one of the two living spaces, which flow out onto the private enclosed patio! Ample light streams in this gorgeous end unit and invites you upstairs to the bedroom space or fantastic loft which can be a WFH area, bedroom, game space, or yoga studio, whatever you need, you can make it your very own in this totally refreshed space. Storage is abundant on every level and park in your very own garage or in the numerous spaces in the ample parking provided in the community. Fall in love the amenities from the walking paths to the tot-lots of Runnymeade and amazing access the community provides a mere minutes to the beauty and accessibility of Kingstown and even Springfield Town Centers vibrant shops and dining!! There is so much for you to enjoy. But wait, there is more just minutes to Van Dorn Metro (there is a metro bus just outside the community), Springfield Franconia (VRE access), the Fairfax Connector, and access to 95/395/495 is all just minutes away! Whether you are going to do that WFH life, or commute to Ft. Belvoir, Pentagon, BRAC, DC or beyond, Runnymeade provides a truly amazing location and the special unique appeal to deliver just what you have been looking for in space and accessibility. This location alone makes it easy to find out why Runnymeade and 6120 Castletown way is right for you.. Welcome Home.
Location
State VA
County Fairfax
Zoning 181
Rooms
Other Rooms Living Room, Dining Room, Primary Bedroom, Bedroom 2, Bedroom 3, Kitchen, Game Room, Den, Foyer, Bathroom 2, Primary Bathroom, Half Bath
Interior
Interior Features Carpet, Ceiling Fan(s), Crown Moldings, Dining Area, Floor Plan - Traditional, Window Treatments, Wood Floors, Kitchen - Country, Kitchen - Table Space
Hot Water Electric
Heating Heat Pump(s)
Cooling Central A/C
Flooring Carpet, Wood, Tile/Brick
Fireplaces Number 1
Fireplaces Type Wood, Insert
Equipment Built-In Microwave, Dishwasher, Disposal, Dryer, Icemaker, Oven/Range - Electric, Refrigerator, Washer
Fireplace Y
Appliance Built-In Microwave, Dishwasher, Disposal, Dryer, Icemaker, Oven/Range - Electric, Refrigerator, Washer
Heat Source Electric
Laundry Lower Floor
Exterior
Parking Features Garage - Front Entry, Garage Door Opener
Garage Spaces 1.0
Fence Privacy
Amenities Available Tennis Courts, Tot Lots/Playground, Pool - Outdoor, Community Center
Water Access N
Roof Type Composite,Shingle
Accessibility None
Attached Garage 1
Total Parking Spaces 1
Garage Y
Building
Story 4
Foundation Slab
Sewer Public Sewer
Water Public
Architectural Style Traditional
Level or Stories 4
Additional Building Above Grade, Below Grade
New Construction N
Schools
Elementary Schools Bush Hill
Middle Schools Twain
High Schools Edison
School District Fairfax County Public Schools
Others
HOA Fee Include Lawn Maintenance,Snow Removal,Trash
Senior Community No
Tax ID 0814 30 0315
Ownership Fee Simple
SqFt Source Assessor
Acceptable Financing Cash, Conventional, FHA, VA
Horse Property N
Listing Terms Cash, Conventional, FHA, VA
Financing Cash,Conventional,FHA,VA
Special Listing Condition Standard
Read Less
Want to know what your home might be worth? Contact us for a FREE valuation!

Our team is ready to help you sell your home for the highest possible price ASAP

Bought with Ania Cress • KW United





