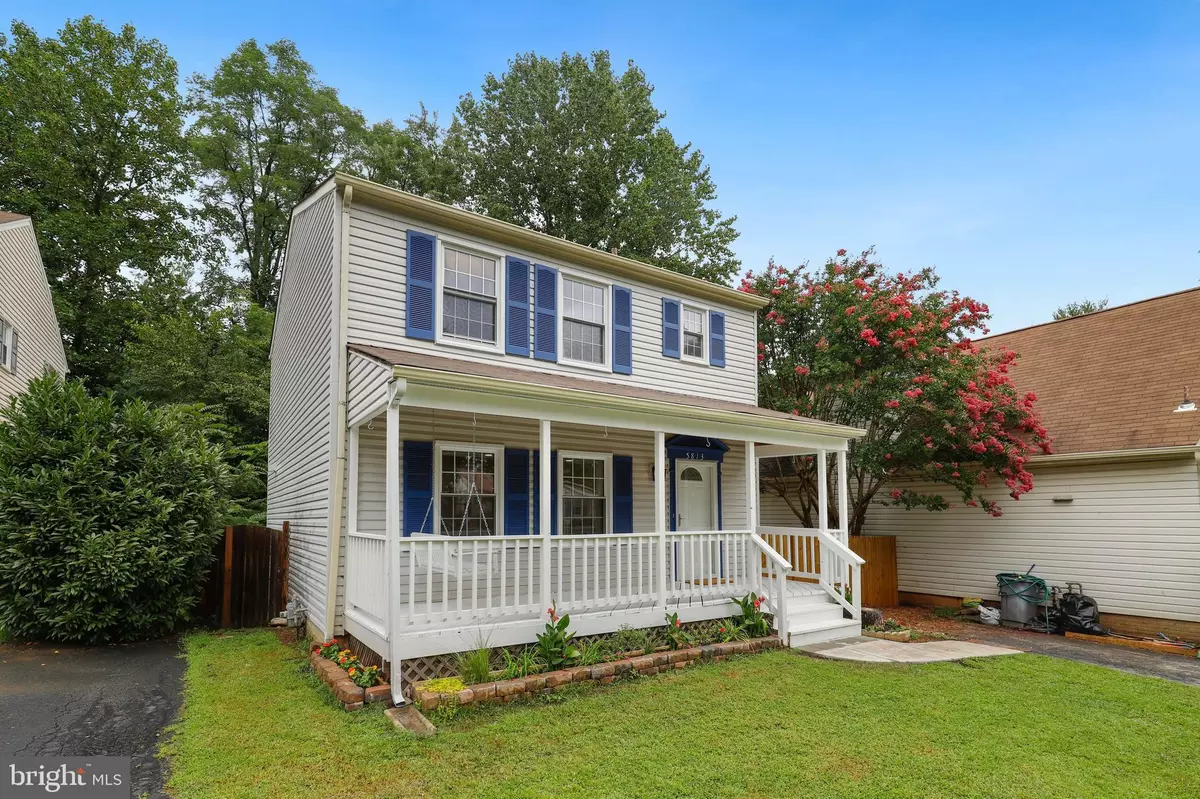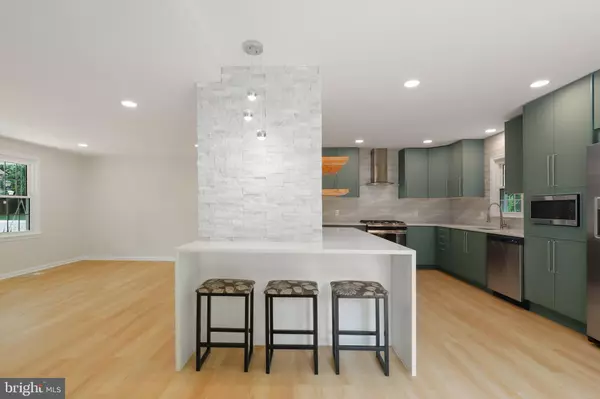$674,900
$674,900
For more information regarding the value of a property, please contact us for a free consultation.
5813 SHANA PL Burke, VA 22015
4 Beds
4 Baths
2,016 SqFt
Key Details
Sold Price $674,900
Property Type Single Family Home
Sub Type Detached
Listing Status Sold
Purchase Type For Sale
Square Footage 2,016 sqft
Price per Sqft $334
Subdivision Waverly East
MLS Listing ID VAFX2041494
Sold Date 02/17/22
Style Colonial
Bedrooms 4
Full Baths 3
Half Baths 1
HOA Fees $75/mo
HOA Y/N Y
Abv Grd Liv Area 1,344
Originating Board BRIGHT
Year Built 1983
Annual Tax Amount $5,434
Tax Year 2021
Lot Size 4,473 Sqft
Acres 0.1
Property Description
âLove itâ listing! STUNNING three-level single family home that has been REMODELED from TOP to BOTTOM!
Gorgeous, open concept CONTEMPORARY kitchen includes: brand new cabinets, quartz countertops, and stainless steel appliances. Also features a standalone pantry, wine fridge, bar seating, and stone accent wall.
3.5 REMODELED bathrooms include: brand new showers, bathtub, toilets, and vanities. Unique and beautifully designed tiling, flooring, and lighting.
Fresh paint and recessed lighting throughout, as well as new pendant lights and 100% waterproof luxury vinyl plank flooring. Upper level has a primary bedroom with its own en suite bath and two additional bedrooms with a shared hallway bath. Lower level has a rec room, hallway bath, and legal 4th bedroom. Laundry room includes NEW washer and dryer, with access to backyard and newly constructed deck.
LOCATION is everything here! Excellent Lake Braddock Secondary School District and close to major commuter routes, trains, shops, gyms, restaurants and more! MOVE-IN READY living! GET HERE FAST, this one wonât last!
Location
State VA
County Fairfax
Zoning 150
Rooms
Other Rooms Living Room, Dining Room, Primary Bedroom, Bedroom 2, Bedroom 3, Kitchen, Bedroom 1
Basement Fully Finished, Rear Entrance, Walkout Level
Interior
Interior Features Combination Kitchen/Dining, Upgraded Countertops, Kitchen - Island, Recessed Lighting, Pantry
Hot Water Natural Gas
Heating Forced Air
Cooling Central A/C
Flooring Luxury Vinyl Plank
Equipment Dishwasher, Dryer, Exhaust Fan, Humidifier, Range Hood, Refrigerator, Washer, Stove, Built-In Microwave
Fireplace N
Appliance Dishwasher, Dryer, Exhaust Fan, Humidifier, Range Hood, Refrigerator, Washer, Stove, Built-In Microwave
Heat Source Natural Gas
Laundry Lower Floor
Exterior
Exterior Feature Deck(s), Porch(es)
Water Access N
Roof Type Asphalt
Accessibility None
Porch Deck(s), Porch(es)
Garage N
Building
Lot Description Cul-de-sac
Story 3
Foundation Permanent
Sewer Public Sewer
Water Public
Architectural Style Colonial
Level or Stories 3
Additional Building Above Grade, Below Grade
New Construction N
Schools
Elementary Schools Kings Park
Middle Schools Lake Braddock Secondary School
High Schools Lake Braddock
School District Fairfax County Public Schools
Others
Pets Allowed Y
HOA Fee Include Common Area Maintenance,Snow Removal,Trash,Road Maintenance
Senior Community No
Tax ID 0782 22 0006
Ownership Fee Simple
SqFt Source Assessor
Special Listing Condition Standard
Pets Allowed No Pet Restrictions
Read Less
Want to know what your home might be worth? Contact us for a FREE valuation!

Our team is ready to help you sell your home for the highest possible price ASAP

Bought with Nathan Elijah Burrell • Redfin Corporation





