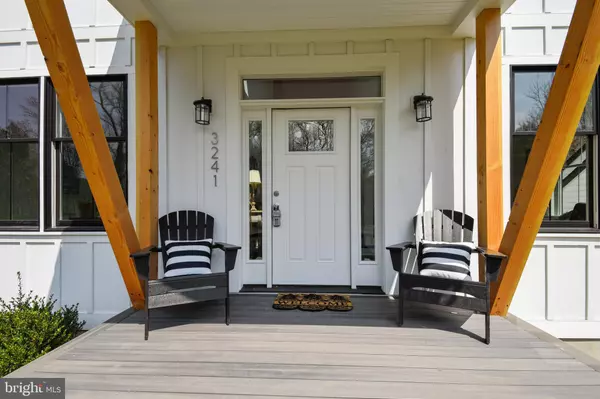$802,000
$799,000
0.4%For more information regarding the value of a property, please contact us for a free consultation.
3241 ARUNDEL ON THE BAY RD Annapolis, MD 21403
6 Beds
4 Baths
3,328 SqFt
Key Details
Sold Price $802,000
Property Type Single Family Home
Sub Type Detached
Listing Status Sold
Purchase Type For Sale
Square Footage 3,328 sqft
Price per Sqft $240
Subdivision None Available
MLS Listing ID MDAA463430
Sold Date 05/18/21
Style Coastal
Bedrooms 6
Full Baths 4
HOA Y/N N
Abv Grd Liv Area 3,328
Originating Board BRIGHT
Year Built 2021
Annual Tax Amount $3,223
Tax Year 2020
Lot Size 0.310 Acres
Acres 0.31
Property Description
Stunning NEWLY constructed home with 5-6 bedrooms (optional first-floor bedroom or office with full bath) and 4 full baths offers a combination of comfort and elegance. Prepare your favorite meals in the stunning chef's kitchen boasting marble countertops, stainless steel appliances and a large eat-in area! A gorgeous screened-in porch and deck are perfect for outdoor entertaining and are backed by a tranquil wooded area with winter water views of the headwaters of Blackwalnut Creek. The family room right off the kitchen offers the perfect place to gather in front of the welcoming gas fireplace! The upper level hosts 5 sleeping quarters, including an Owner's Suite featuring a walk-in closet and gorgeous master bath with shower and double vanity as well as a Jack & Jill bedroom/bathroom with individual sink areas. Large lower level with high ceilings and a sliding door to the backyard awaits your inspiration. The home boasts a 2-car garage with ample storage, large kitchen with a beautiful marble island and a screened-in porch! This home features a neutral color scheme, Hardiplank siding, luxury vinyl plank flooring and is ready to enjoy!
Location
State MD
County Anne Arundel
Zoning R2
Direction South
Rooms
Other Rooms Basement
Basement Daylight, Partial, Full, Outside Entrance, Poured Concrete
Main Level Bedrooms 1
Interior
Interior Features Carpet, Ceiling Fan(s), Dining Area, Entry Level Bedroom, Family Room Off Kitchen, Floor Plan - Open, Kitchen - Gourmet, Kitchen - Island, Kitchen - Table Space, Recessed Lighting, Soaking Tub, Sprinkler System, Stall Shower, Tub Shower, Upgraded Countertops, Walk-in Closet(s), Water Treat System
Hot Water 60+ Gallon Tank, Coal
Heating Heat Pump(s)
Cooling Heat Pump(s)
Flooring Partially Carpeted, Other
Fireplaces Number 1
Fireplaces Type Gas/Propane
Equipment Cooktop, Dishwasher, Dryer - Electric, Energy Efficient Appliances, Exhaust Fan, Icemaker, Microwave, Oven - Single, Stainless Steel Appliances, Washer, Water Conditioner - Owned, Water Heater - High-Efficiency
Furnishings No
Fireplace Y
Appliance Cooktop, Dishwasher, Dryer - Electric, Energy Efficient Appliances, Exhaust Fan, Icemaker, Microwave, Oven - Single, Stainless Steel Appliances, Washer, Water Conditioner - Owned, Water Heater - High-Efficiency
Heat Source Electric
Laundry Upper Floor
Exterior
Exterior Feature Porch(es), Screened, Deck(s)
Parking Features Garage - Side Entry, Garage Door Opener, Inside Access
Garage Spaces 6.0
Water Access N
View Creek/Stream, Pond
Roof Type Architectural Shingle
Accessibility Level Entry - Main
Porch Porch(es), Screened, Deck(s)
Attached Garage 2
Total Parking Spaces 6
Garage Y
Building
Lot Description Backs to Trees, Landscaping, Pond
Story 3
Sewer Public Sewer
Water Well
Architectural Style Coastal
Level or Stories 3
Additional Building Above Grade, Below Grade
Structure Type 9'+ Ceilings,Dry Wall,Cathedral Ceilings
New Construction Y
Schools
School District Anne Arundel County Public Schools
Others
Pets Allowed Y
Senior Community No
Tax ID 020200004794600
Ownership Fee Simple
SqFt Source Assessor
Acceptable Financing Cash, Conventional, FHA
Horse Property N
Listing Terms Cash, Conventional, FHA
Financing Cash,Conventional,FHA
Special Listing Condition Standard
Pets Allowed No Pet Restrictions
Read Less
Want to know what your home might be worth? Contact us for a FREE valuation!

Our team is ready to help you sell your home for the highest possible price ASAP

Bought with Catherine Gazzo • Long & Foster Real Estate, Inc.





