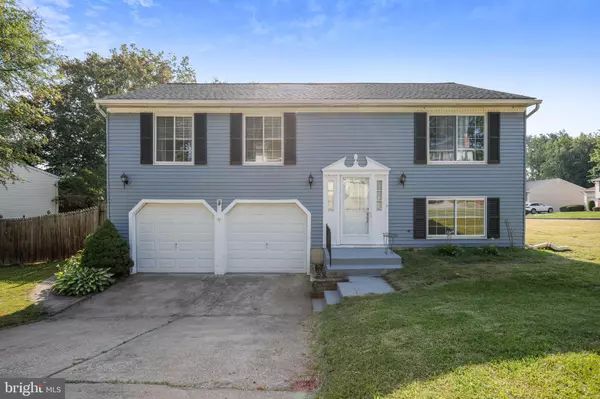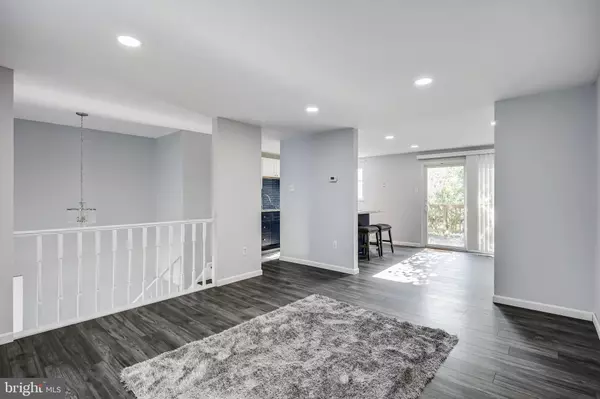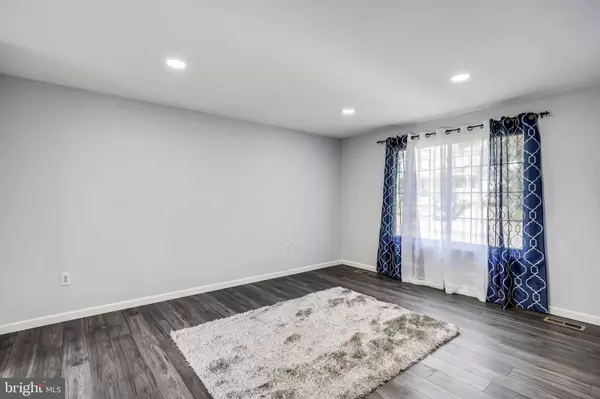$350,000
$349,999
For more information regarding the value of a property, please contact us for a free consultation.
8609 COTTINGTON RD Nottingham, MD 21236
3 Beds
2 Baths
1,440 SqFt
Key Details
Sold Price $350,000
Property Type Single Family Home
Sub Type Detached
Listing Status Sold
Purchase Type For Sale
Square Footage 1,440 sqft
Price per Sqft $243
Subdivision Ambermill
MLS Listing ID MDBC2000499
Sold Date 11/19/21
Style Split Foyer
Bedrooms 3
Full Baths 2
HOA Y/N N
Abv Grd Liv Area 1,040
Originating Board BRIGHT
Year Built 1980
Annual Tax Amount $3,507
Tax Year 2021
Lot Size 6,893 Sqft
Acres 0.16
Lot Dimensions 1.00 x
Property Description
REDUCED TO SELL! Welcome Home to this beautifully renovated, 3-bedroom, 2-full bath, spacious split-foyer home perfectly positioned on a huge corner lot with a fenced rear yard, large deck-perfect for entertaining and the convenience of a 2-car attached garage... all perfectly positioned in sought after Perry Hall! On the main level, relish in the stunning new, upscale wood-laminate flooring in an open floor plan with 3 spacious bedrooms, large living room, bright dining room and a brand-news sophisticated kitchen. The kitchen has been entirely updated to include granite countertops, gorgeous cabinets, stainless appliances, recessed lighting and a breakfast bar! The large living and dining rooms are sun-filled with large front window, new recessed lighting and sliders to the deck & backyard. The lower level offers a huge family room, gorgeous new full bath, a bonus space for your office or play area and a dedicated laundry area. Don't miss the convenient & direct access from lower level to the oversized 2 car garage, allowing plenty of room for storage. You won't run out of space with the added storage under the steps and in the attic too! Pride of ownership shines through with the brand-new flooring, new doors, fresh paint and much more! Outside is an entertaining dream with the large deck overlooking the spacious rear yard and steps leading to the lower level patio, perfect for the family cookout & fire pit! Conveniently located to shopping and commuter routes yet ideally positioned in this sought after, HOA FREE neighborhood.
Location
State MD
County Baltimore
Zoning R
Rooms
Other Rooms Living Room, Dining Room, Primary Bedroom, Bedroom 2, Bedroom 3, Kitchen, Family Room, Office, Full Bath
Basement Connecting Stairway, Full, Fully Finished, Garage Access, Interior Access, Sump Pump, Windows
Main Level Bedrooms 3
Interior
Interior Features Ceiling Fan(s), Combination Dining/Living, Floor Plan - Open, Recessed Lighting, Upgraded Countertops
Hot Water Electric
Heating Heat Pump(s)
Cooling Ceiling Fan(s), Central A/C, Heat Pump(s)
Equipment Built-In Microwave, Dishwasher, Dryer - Electric, Exhaust Fan, Icemaker, Oven/Range - Electric, Refrigerator, Stainless Steel Appliances, Washer, Water Heater
Fireplace N
Appliance Built-In Microwave, Dishwasher, Dryer - Electric, Exhaust Fan, Icemaker, Oven/Range - Electric, Refrigerator, Stainless Steel Appliances, Washer, Water Heater
Heat Source Electric
Laundry Lower Floor
Exterior
Exterior Feature Deck(s)
Parking Features Garage - Front Entry, Garage Door Opener, Inside Access
Garage Spaces 4.0
Fence Wood, Partially
Water Access N
Accessibility None
Porch Deck(s)
Attached Garage 2
Total Parking Spaces 4
Garage Y
Building
Story 2
Foundation Permanent
Sewer Public Sewer
Water Public
Architectural Style Split Foyer
Level or Stories 2
Additional Building Above Grade, Below Grade
New Construction N
Schools
Elementary Schools Joppa View
Middle Schools Perry Hall
High Schools Perry Hall
School District Baltimore County Public Schools
Others
Senior Community No
Tax ID 04111800002397
Ownership Fee Simple
SqFt Source Assessor
Acceptable Financing Cash, Conventional, FHA
Horse Property N
Listing Terms Cash, Conventional, FHA
Financing Cash,Conventional,FHA
Special Listing Condition Standard
Read Less
Want to know what your home might be worth? Contact us for a FREE valuation!

Our team is ready to help you sell your home for the highest possible price ASAP

Bought with Krystal Washington • Harris Hawkins & Co





