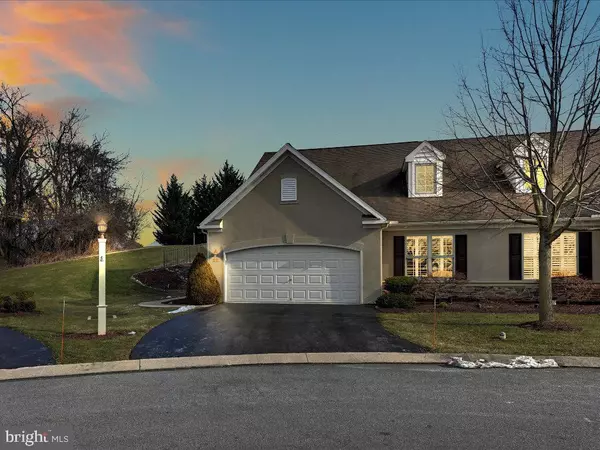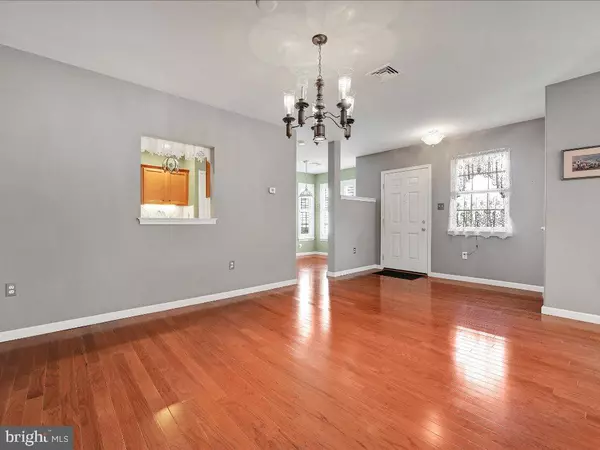$295,000
$289,900
1.8%For more information regarding the value of a property, please contact us for a free consultation.
22 HARDY CT Lancaster, PA 17602
2 Beds
2 Baths
1,488 SqFt
Key Details
Sold Price $295,000
Property Type Single Family Home
Sub Type Twin/Semi-Detached
Listing Status Sold
Purchase Type For Sale
Square Footage 1,488 sqft
Price per Sqft $198
Subdivision Crossings At Rocky Spring
MLS Listing ID PALA2012298
Sold Date 02/25/22
Style Traditional
Bedrooms 2
Full Baths 2
HOA Fees $275/mo
HOA Y/N Y
Abv Grd Liv Area 1,488
Originating Board BRIGHT
Year Built 2006
Annual Tax Amount $3,669
Tax Year 2021
Lot Dimensions 0.00 x 0.00
Property Description
Beautiful one floor living in the Crossings @ Rocky springs Condo Association, Enjoy the bright open sunroom in the private area in the rear of the property Custom made plantation interior shutters through out the entire property , Enjoy the gas fireplace on the cool evenings relaxing in the large living room, Large dining room for those family or friends get togethers , Primary bedroom on first floor includes large bathroom with walk in shower, double vanity and large walk in closet. this property features a second bedroom with a complete full bathroom off the hallway, This property waiting at the end of a Cul-de-sac to the new owners to enjoy the quite and peaceful location. Property also has a nice two car garage to protect your vehicles in the winter and hot summer days, HOA includes snow ,mowing, trash some exterior maintenance . Welcome Home !!
Location
State PA
County Lancaster
Area West Lampeter Twp (10532)
Zoning RESIDENTIAL
Rooms
Other Rooms Living Room, Dining Room, Primary Bedroom, Bedroom 2, Kitchen, Sun/Florida Room, Laundry, Primary Bathroom, Full Bath
Main Level Bedrooms 2
Interior
Interior Features Carpet, Floor Plan - Traditional, Formal/Separate Dining Room, Kitchen - Eat-In, Primary Bath(s), Recessed Lighting, Stall Shower, Water Treat System
Hot Water Natural Gas
Heating Forced Air
Cooling Central A/C
Flooring Carpet, Ceramic Tile, Solid Hardwood, Vinyl
Fireplaces Number 1
Fireplaces Type Gas/Propane
Equipment Built-In Microwave, Dishwasher, Disposal, Dryer - Electric, Oven/Range - Gas, Refrigerator
Fireplace Y
Window Features Double Hung
Appliance Built-In Microwave, Dishwasher, Disposal, Dryer - Electric, Oven/Range - Gas, Refrigerator
Heat Source Natural Gas
Laundry Main Floor
Exterior
Exterior Feature Patio(s)
Parking Features Garage - Front Entry, Garage Door Opener
Garage Spaces 4.0
Utilities Available Electric Available
Amenities Available Club House, Exercise Room, Pool - Indoor, Tennis Courts
Water Access N
Roof Type Composite
Street Surface Paved
Accessibility None
Porch Patio(s)
Road Frontage Private
Attached Garage 2
Total Parking Spaces 4
Garage Y
Building
Story 1
Foundation Block, Concrete Perimeter, Slab
Sewer Public Sewer
Water Public
Architectural Style Traditional
Level or Stories 1
Additional Building Above Grade, Below Grade
Structure Type Dry Wall
New Construction N
Schools
School District Lampeter-Strasburg
Others
Pets Allowed Y
HOA Fee Include Common Area Maintenance,Ext Bldg Maint,Lawn Maintenance,Management,Pool(s),Snow Removal,Trash,Water
Senior Community No
Tax ID 320-43162-1-0120
Ownership Condominium
Acceptable Financing Cash, Conventional
Listing Terms Cash, Conventional
Financing Cash,Conventional
Special Listing Condition Standard
Pets Allowed Number Limit
Read Less
Want to know what your home might be worth? Contact us for a FREE valuation!

Our team is ready to help you sell your home for the highest possible price ASAP

Bought with Meisha Sams • Berkshire Hathaway HomeServices Homesale Realty





