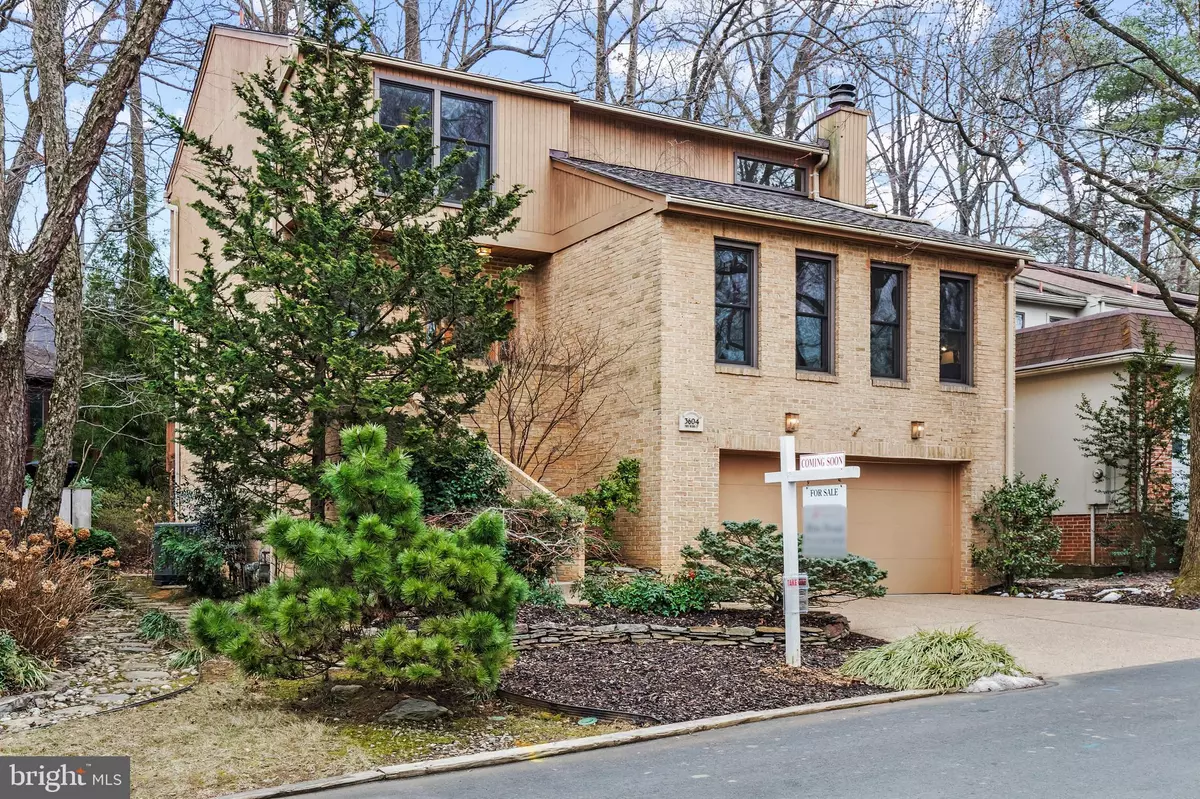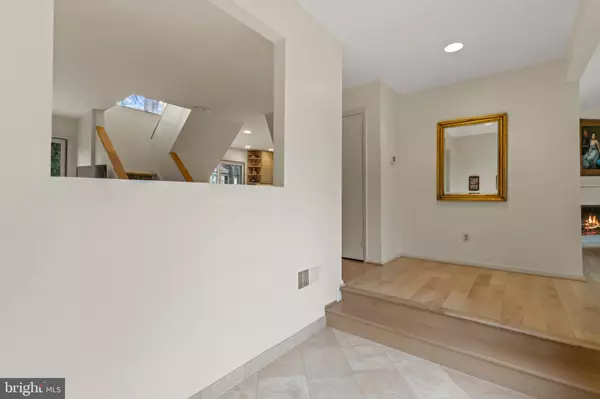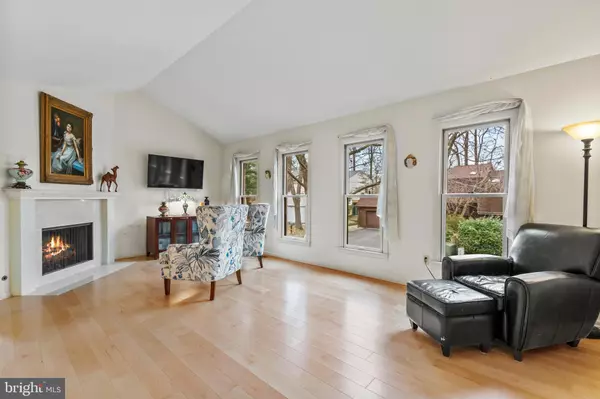$825,000
$795,000
3.8%For more information regarding the value of a property, please contact us for a free consultation.
3604 DEVILWOOD CT Fairfax, VA 22030
3 Beds
3 Baths
2,226 SqFt
Key Details
Sold Price $825,000
Property Type Single Family Home
Sub Type Detached
Listing Status Sold
Purchase Type For Sale
Square Footage 2,226 sqft
Price per Sqft $370
Subdivision Great Oaks
MLS Listing ID VAFC2001116
Sold Date 02/18/22
Style Contemporary
Bedrooms 3
Full Baths 2
Half Baths 1
HOA Fees $173/mo
HOA Y/N Y
Abv Grd Liv Area 2,226
Originating Board BRIGHT
Year Built 1978
Annual Tax Amount $7,206
Tax Year 2021
Lot Size 5,106 Sqft
Acres 0.12
Property Description
OFFERS REVIEWED AS RECEIVED*Please See Upload Documents with a list of all the Fine updates including Roof(Transferable Warranty), Gutters, Anderson Windows, Sliding Doors, HVAC, Water Heater, Electrical Panel & many other fine upgrades*Beautiful Home is tucked away in a quiet enclave of contemporary homes with a versatile open floor plan on one of the private streets in the community*Great Oaks Community Sought-after(featured in a Washington Post article, 2013) near Army Navy Club, Van Dyke Park, Vienna Metro, Sherwood Community Center, many shops, restaurants & schools.** Privacy and Treed View! Outdoor Oasis features include an enormous deck and lower patio perfect for all of your entertaining needs*2 Car Garage with driveway space*On the main level, you will find a Stunning open foyer entrance*An expansive living room and dining room combo. The living room offers a cozy wood-burning fireplace, Cathedral Ceilings, and wall of windows* A separate formal dining room with elegant Chandelier*Updated oversized Gourmet Kitchen with w/stainless steel appliances, backsplash, & abundant cabinet space, pantry, and counter space. Cozy breakfast room off kitchen with sliding door leading to the deck*Convenient powder room*Family Room with high ceiling and sliding door to the beautiful private deck* On the upper-level home offers: The primary bedroom is a spacious retreat, with a beautifully updated, ensuite bath, recessed lights, wall of windows, dressing area and walk-in closet. The upper level also features 2 additional oversized secondary bedrooms with spacious closets and another tastefully updated hallway full bath.** Lower level of the home offers an open large recreation room, ample storage with walkout to your backyard oasis. *About the beautiful community offers a convenient location to major commuter routes while maintaining the feel of a small, quiet community. The neighborhood has lush, treed landscaping & a community pool for residents!
Location
State VA
County Fairfax City
Zoning PD-M
Rooms
Basement Walkout Level, Fully Finished, Garage Access, Interior Access, Outside Entrance
Interior
Interior Features Breakfast Area, Ceiling Fan(s), Combination Dining/Living, Dining Area, Family Room Off Kitchen, Floor Plan - Open, Formal/Separate Dining Room, Kitchen - Gourmet, Pantry, Kitchen - Table Space, Primary Bath(s), Tub Shower, Upgraded Countertops, Walk-in Closet(s), Wood Floors, Other
Hot Water Natural Gas
Heating Forced Air, Programmable Thermostat
Cooling Central A/C
Flooring Hardwood, Ceramic Tile, Other
Fireplaces Number 1
Fireplaces Type Corner, Mantel(s), Wood, Screen, Other
Equipment Cooktop, Dishwasher, Disposal, Dryer, Microwave, Oven - Wall, Refrigerator, Stainless Steel Appliances, Washer, Water Heater
Fireplace Y
Window Features Casement,Double Pane,Energy Efficient,Insulated,Low-E,Screens
Appliance Cooktop, Dishwasher, Disposal, Dryer, Microwave, Oven - Wall, Refrigerator, Stainless Steel Appliances, Washer, Water Heater
Heat Source Natural Gas
Laundry Has Laundry
Exterior
Exterior Feature Deck(s), Patio(s)
Parking Features Garage - Front Entry, Garage Door Opener, Inside Access, Oversized, Other
Garage Spaces 4.0
Fence Fully, Other
Amenities Available Common Grounds, Jog/Walk Path, Pool - Outdoor
Water Access N
View Garden/Lawn, Trees/Woods, Other
Roof Type Architectural Shingle
Accessibility None
Porch Deck(s), Patio(s)
Attached Garage 2
Total Parking Spaces 4
Garage Y
Building
Lot Description Cul-de-sac, Front Yard, Landscaping, No Thru Street, Rear Yard, Other
Story 3
Foundation Other
Sewer Public Sewer
Water Public
Architectural Style Contemporary
Level or Stories 3
Additional Building Above Grade, Below Grade
Structure Type 9'+ Ceilings,High
New Construction N
Schools
Elementary Schools Daniels Run
Middle Schools Lanier
High Schools Fairfax
School District Fairfax County Public Schools
Others
HOA Fee Include Common Area Maintenance,Management,Pool(s),Reserve Funds,Road Maintenance,Trash,Other
Senior Community No
Tax ID 58 1 17 059
Ownership Fee Simple
SqFt Source Estimated
Special Listing Condition Standard
Read Less
Want to know what your home might be worth? Contact us for a FREE valuation!

Our team is ready to help you sell your home for the highest possible price ASAP

Bought with Bruce A Tyburski • RE/MAX Executives





