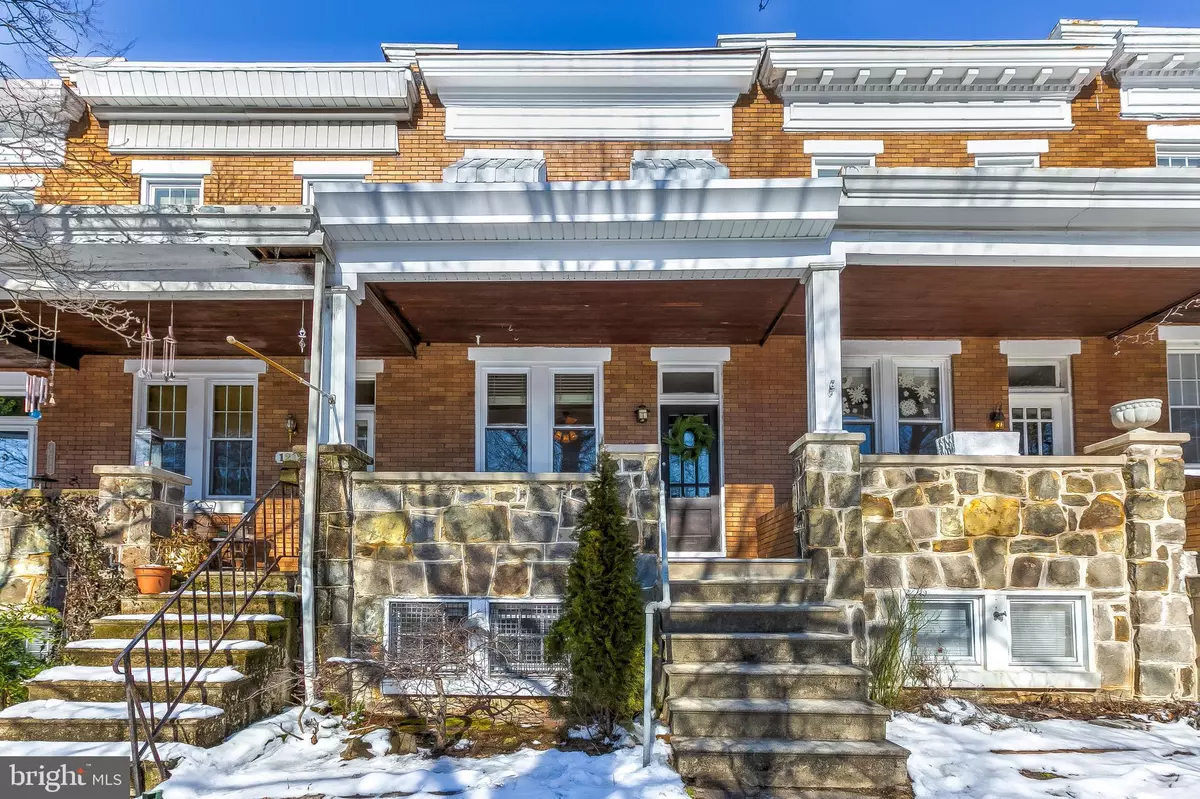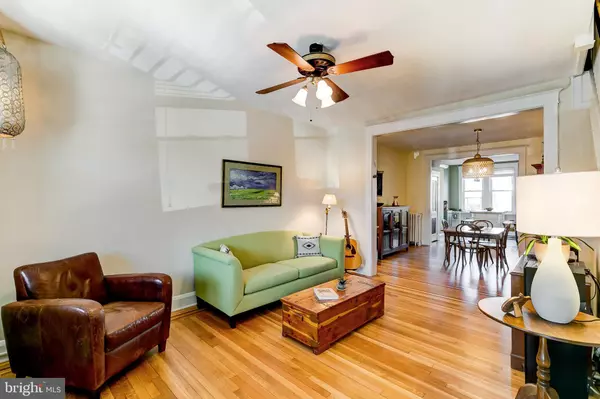$306,100
$290,000
5.6%For more information regarding the value of a property, please contact us for a free consultation.
1210 W 40TH ST Baltimore, MD 21211
3 Beds
2 Baths
1,350 SqFt
Key Details
Sold Price $306,100
Property Type Townhouse
Sub Type Interior Row/Townhouse
Listing Status Sold
Purchase Type For Sale
Square Footage 1,350 sqft
Price per Sqft $226
Subdivision Hampden Historic District
MLS Listing ID MDBA538504
Sold Date 03/12/21
Style Traditional
Bedrooms 3
Full Baths 1
Half Baths 1
HOA Y/N N
Abv Grd Liv Area 1,350
Originating Board BRIGHT
Year Built 1920
Annual Tax Amount $4,753
Tax Year 2021
Lot Size 2,145 Sqft
Acres 0.05
Property Description
Stone accented front porch shines at this iconic Hampden rowhome featuring 3 spacious bedrooms, 1.5 full baths, and a private rear parking pad on one of the most beautiful tree-lined streets in the neighborhood. Relaxing front porch opens to original rich oak hardwood flooring throughout the home, newly resurfaced and featuring signature mahogany inlays. This light-filled home maintains its original charm and includes a freshly painted living room, spacious dining room, and eat-in kitchen. Upgraded kitchen features stainless steel appliances, tile backsplash, crisp white cabinetry and a center island with breakfast bar. Backyard includes a newer patio (2019) and fenced-in yard, perfect for dogs. Finished lower level hosts a rec room with recently installed carpet, plenty of storage, and a laundry room. Additional upgrades: Mitsubishi wall AC units throughout [2020], new roof [2020], and refinished wood floors [2020]. Great location, just minutes from the Union Collective, the Avenue in Hampden, the Rotunda, shops, restaurants, cafes, parks, and so much more!
Location
State MD
County Baltimore City
Zoning R-6
Rooms
Other Rooms Living Room, Dining Room, Primary Bedroom, Bedroom 2, Bedroom 3, Kitchen, Family Room, Laundry, Bathroom 1, Bonus Room, Half Bath
Basement Full, Fully Finished, Improved, Interior Access, Outside Entrance, Rear Entrance, Walkout Stairs
Main Level Bedrooms 3
Interior
Interior Features Breakfast Area, Carpet, Ceiling Fan(s), Dining Area, Floor Plan - Traditional, Formal/Separate Dining Room, Kitchen - Eat-In, Kitchen - Island, Kitchen - Table Space, Wood Floors
Hot Water Natural Gas
Heating Hot Water, Radiator
Cooling Wall Unit
Flooring Carpet, Ceramic Tile, Hardwood, Laminated
Equipment Built-In Microwave, Dishwasher, Dryer, Icemaker, Oven - Self Cleaning, Oven - Single, Oven/Range - Gas, Refrigerator, Stainless Steel Appliances, Washer, Water Dispenser, Water Heater
Fireplace N
Window Features Double Pane,Screens,Vinyl Clad
Appliance Built-In Microwave, Dishwasher, Dryer, Icemaker, Oven - Self Cleaning, Oven - Single, Oven/Range - Gas, Refrigerator, Stainless Steel Appliances, Washer, Water Dispenser, Water Heater
Heat Source Natural Gas
Laundry Basement
Exterior
Exterior Feature Patio(s), Porch(es)
Fence Rear, Wood
Waterfront N
Water Access N
View Garden/Lawn
Roof Type Flat
Accessibility None
Porch Patio(s), Porch(es)
Parking Type On Street, Other
Garage N
Building
Lot Description Front Yard, Rear Yard
Story 2
Sewer Public Sewer
Water Public
Architectural Style Traditional
Level or Stories 2
Additional Building Above Grade, Below Grade
Structure Type Plaster Walls
New Construction N
Schools
School District Baltimore City Public Schools
Others
Senior Community No
Tax ID 0313163582 030
Ownership Fee Simple
SqFt Source Estimated
Security Features Carbon Monoxide Detector(s),Main Entrance Lock,Smoke Detector
Acceptable Financing Cash, Conventional, FHA, VA
Listing Terms Cash, Conventional, FHA, VA
Financing Cash,Conventional,FHA,VA
Special Listing Condition Standard
Read Less
Want to know what your home might be worth? Contact us for a FREE valuation!

Our team is ready to help you sell your home for the highest possible price ASAP

Bought with Randi Caplin • Keller Williams Legacy Central






