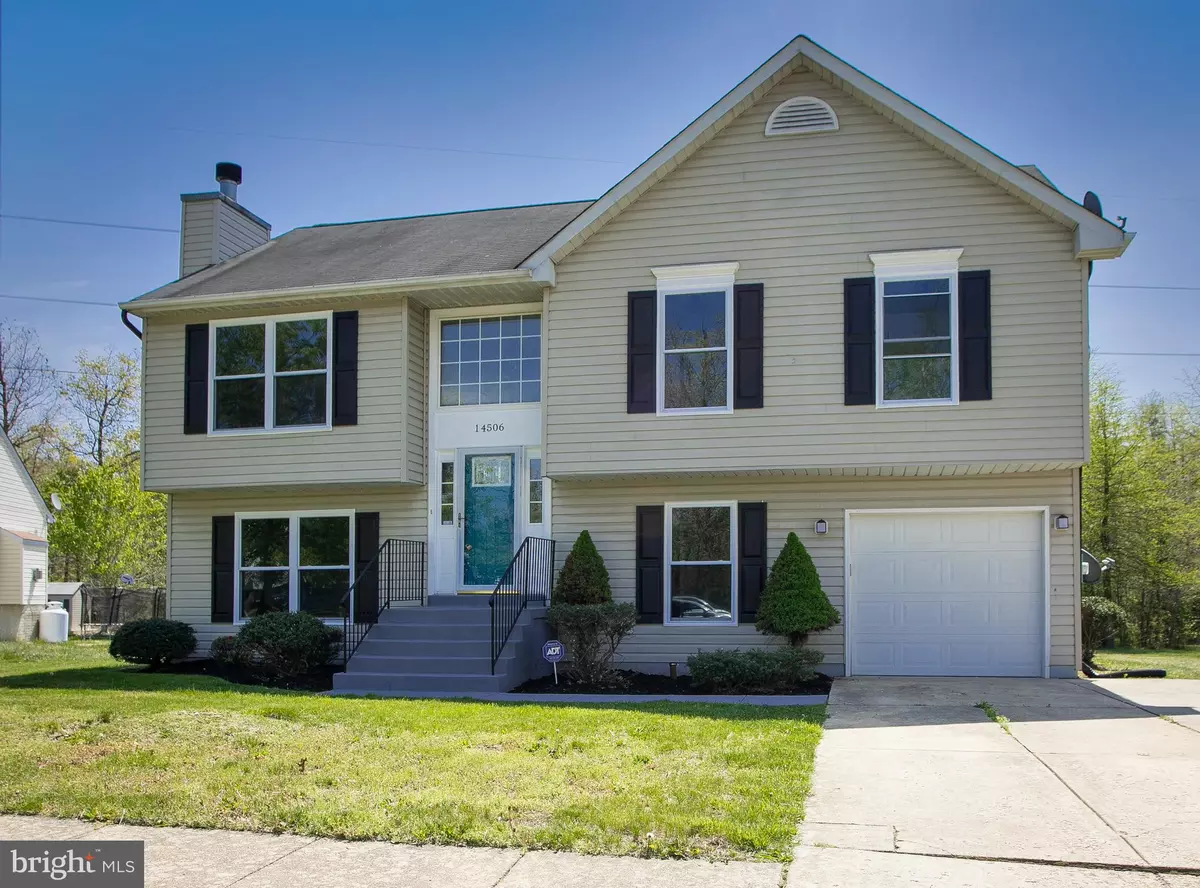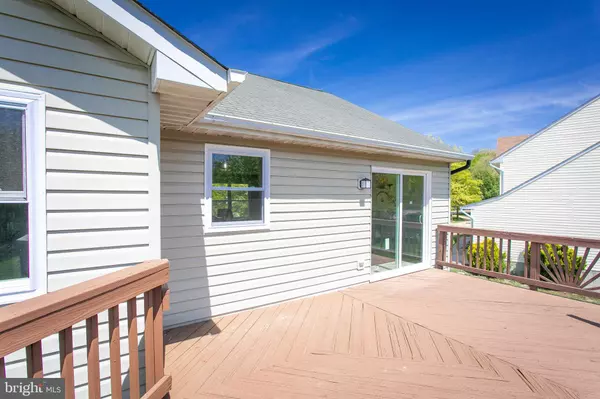$460,000
$433,000
6.2%For more information regarding the value of a property, please contact us for a free consultation.
14506 WHISTLESTOP CT Brandywine, MD 20613
4 Beds
3 Baths
1,196 SqFt
Key Details
Sold Price $460,000
Property Type Single Family Home
Sub Type Detached
Listing Status Sold
Purchase Type For Sale
Square Footage 1,196 sqft
Price per Sqft $384
Subdivision Hudelsons Forest
MLS Listing ID MDPG2040512
Sold Date 06/10/22
Style Split Foyer
Bedrooms 4
Full Baths 3
HOA Y/N N
Abv Grd Liv Area 1,196
Originating Board BRIGHT
Year Built 2001
Annual Tax Amount $5,366
Tax Year 2022
Lot Size 0.501 Acres
Acres 0.5
Property Description
Welcome to this meticulously updated 4 bedroom 3 bath split foyer situated on a half acre flat open lot. No HOA! This home has been beautifully transformed inside and out with great space for family fun and entertainment. New water resistant laminate and ceramic tile flooring throughout the house. BTHs have ceramic tile flooring and shower walls. The kitchen has been updated with stainless steel appliances, new cabinets, quartz countertops and beautifully accented with a timeless backsplash; the house has been freshly painted throughout; impressive rod-iron staircase; and updated lighting and ceiling fans. The main level boasts a primary bedroom with a walk-in closet and private bath with standing shower and freestanding soaking tub, a nice size 2nd bedroom, and full BTH. There's extra living space in the fully finished basement with 2 additional bedrooms with ample closet space, full BTH, mechanical room w/washer & dryer, family room with wood burning fireplace, walkout to backyard; and access to 1-car garage. You can't miss the inviting exterior of this house with a new exterior front door, 2 new sliding doors, updated exterior lighting and oversized deck for family entertaining. New HVAC outdoor condenser unit. Conveniently located near the new M-NCPPC Southern Area Aquatics & Recreation Complex; 301 Crain Highway; 495 Beltway and Joint Base Andrews. Don't wait, this one is turnkey, ready to go and won't last. Agent has financial interest.
Location
State MD
County Prince Georges
Zoning RR
Rooms
Basement Walkout Level, Windows, Rear Entrance, Outside Entrance, Interior Access, Heated, Garage Access, Fully Finished, Daylight, Partial
Main Level Bedrooms 2
Interior
Interior Features Ceiling Fan(s), Combination Kitchen/Dining, Combination Kitchen/Living, Floor Plan - Open, Combination Dining/Living, Walk-in Closet(s), Upgraded Countertops, Tub Shower, Stall Shower, Soaking Tub, Recessed Lighting, Primary Bath(s)
Hot Water Electric
Heating Heat Pump(s)
Cooling Ceiling Fan(s), Central A/C, Heat Pump(s), Programmable Thermostat
Fireplaces Number 1
Fireplaces Type Wood
Equipment Washer, Stainless Steel Appliances, Oven/Range - Electric, Refrigerator, Oven - Self Cleaning, Microwave, Icemaker, Dryer - Electric, Disposal, Dishwasher
Fireplace Y
Window Features Double Hung,Energy Efficient
Appliance Washer, Stainless Steel Appliances, Oven/Range - Electric, Refrigerator, Oven - Self Cleaning, Microwave, Icemaker, Dryer - Electric, Disposal, Dishwasher
Heat Source Electric
Laundry Basement
Exterior
Parking Features Garage - Front Entry, Inside Access
Garage Spaces 3.0
Water Access N
Accessibility 2+ Access Exits
Attached Garage 1
Total Parking Spaces 3
Garage Y
Building
Story 1
Foundation Slab
Sewer Public Sewer
Water Public
Architectural Style Split Foyer
Level or Stories 1
Additional Building Above Grade, Below Grade
New Construction N
Schools
School District Prince George'S County Public Schools
Others
Senior Community No
Tax ID 17113094091
Ownership Fee Simple
SqFt Source Assessor
Acceptable Financing Cash, Conventional, FHA
Listing Terms Cash, Conventional, FHA
Financing Cash,Conventional,FHA
Special Listing Condition Standard
Read Less
Want to know what your home might be worth? Contact us for a FREE valuation!

Our team is ready to help you sell your home for the highest possible price ASAP

Bought with Jennifer N Lesesne • RE/MAX One





