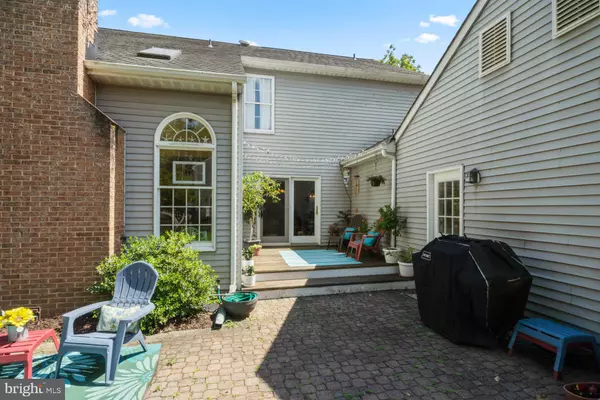$685,000
$685,000
For more information regarding the value of a property, please contact us for a free consultation.
326 PECAN CT Millersville, MD 21108
4 Beds
4 Baths
3,368 SqFt
Key Details
Sold Price $685,000
Property Type Single Family Home
Sub Type Detached
Listing Status Sold
Purchase Type For Sale
Square Footage 3,368 sqft
Price per Sqft $203
Subdivision Shipleys Choice
MLS Listing ID MDAA471576
Sold Date 08/05/21
Style Colonial
Bedrooms 4
Full Baths 3
Half Baths 1
HOA Fees $10/ann
HOA Y/N Y
Abv Grd Liv Area 2,568
Originating Board BRIGHT
Year Built 1989
Annual Tax Amount $6,287
Tax Year 2020
Lot Size 0.252 Acres
Acres 0.25
Property Description
Welcome to one great happy and bright home, just waiting for your own touches. Want to live in Shipley's Choice but not sure you can afford it? Well, we have priced this home right, so the seller can move without doing the whole staging thing to look perfect, and to allow time to find home of choice and maybe a rent back. Unique floorplan with open kitchen to family room with cathedral ceilings and skylights perched between fireplace. So nice and bright with great flowing floorplan for entertaining. Formal dining room and cozy living room or office area with big mudroom right off the garage on the main level. Sliders to deck and level fenced yard with mature beautiful landscaping. Four true large bedrooms upstairs and master suite has sitting room which could be a killer walk-in closet. Real hardwoods thru all main level and upstairs including the bedrooms for those with allergies or pets. All baths have been remodeled beautifully. CFHOC and would love a rent back if needed. OPEN HOUSE Sunday the 11th 10-1.
Location
State MD
County Anne Arundel
Zoning 011
Rooms
Other Rooms Living Room, Dining Room, Primary Bedroom, Bedroom 2, Bedroom 3, Kitchen, Family Room, Bedroom 1, Laundry, Office, Recreation Room, Storage Room, Bathroom 1, Primary Bathroom
Basement Other, Full, Heated, Improved, Interior Access, Partially Finished
Interior
Interior Features Breakfast Area, Carpet, Ceiling Fan(s), Dining Area, Family Room Off Kitchen, Floor Plan - Traditional, Formal/Separate Dining Room, Kitchen - Eat-In, Kitchen - Island, Kitchen - Table Space, Pantry, Primary Bath(s), Window Treatments, Wood Floors
Hot Water Electric
Heating Heat Pump(s)
Cooling Ceiling Fan(s), Central A/C, Heat Pump(s)
Flooring Hardwood, Ceramic Tile, Carpet
Fireplaces Number 1
Fireplaces Type Brick, Gas/Propane
Equipment Built-In Microwave, Cooktop, Dishwasher, Disposal, Dryer, Dryer - Front Loading, Exhaust Fan, Microwave, Oven - Self Cleaning, Oven - Single, Oven/Range - Electric, Refrigerator, Washer - Front Loading, Water Heater, Stove, Stainless Steel Appliances
Fireplace Y
Window Features Atrium,Palladian,Screens,Sliding,Skylights
Appliance Built-In Microwave, Cooktop, Dishwasher, Disposal, Dryer, Dryer - Front Loading, Exhaust Fan, Microwave, Oven - Self Cleaning, Oven - Single, Oven/Range - Electric, Refrigerator, Washer - Front Loading, Water Heater, Stove, Stainless Steel Appliances
Heat Source Electric
Laundry Main Floor
Exterior
Exterior Feature Deck(s), Patio(s)
Parking Features Garage - Side Entry, Garage Door Opener
Garage Spaces 4.0
Fence Fully, Picket, Rear, Wood
Utilities Available Cable TV Available
Amenities Available Basketball Courts, Baseball Field, Bike Trail, Common Grounds, Extra Storage, Fencing, Picnic Area, Tot Lots/Playground
Water Access N
View Courtyard, Garden/Lawn, Street, Trees/Woods
Roof Type Asphalt
Street Surface Black Top
Accessibility None
Porch Deck(s), Patio(s)
Road Frontage Public, City/County
Attached Garage 2
Total Parking Spaces 4
Garage Y
Building
Lot Description Corner, Cul-de-sac, Front Yard, Landscaping, Level, Partly Wooded, Rear Yard, SideYard(s)
Story 3
Foundation Block
Sewer Public Sewer
Water Public
Architectural Style Colonial
Level or Stories 3
Additional Building Above Grade, Below Grade
Structure Type Dry Wall,Vaulted Ceilings,Cathedral Ceilings,9'+ Ceilings,High
New Construction N
Schools
Elementary Schools Shipley'S Choice
Middle Schools Severna Park
High Schools Severna Park
School District Anne Arundel County Public Schools
Others
Pets Allowed Y
Senior Community No
Tax ID 020372790051821
Ownership Fee Simple
SqFt Source Assessor
Security Features Electric Alarm
Acceptable Financing Cash, Conventional, FHA, VA
Horse Property N
Listing Terms Cash, Conventional, FHA, VA
Financing Cash,Conventional,FHA,VA
Special Listing Condition Standard
Pets Allowed No Pet Restrictions
Read Less
Want to know what your home might be worth? Contact us for a FREE valuation!

Our team is ready to help you sell your home for the highest possible price ASAP

Bought with Elizabeth Parrott • Douglas Realty, LLC





