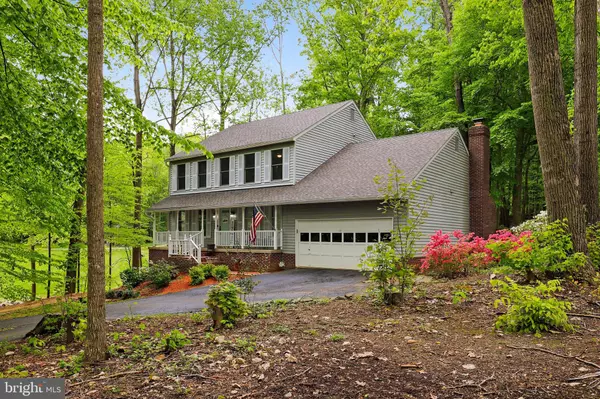$681,877
$639,000
6.7%For more information regarding the value of a property, please contact us for a free consultation.
4915 LANYARD LN Woodbridge, VA 22192
4 Beds
3 Baths
2,536 SqFt
Key Details
Sold Price $681,877
Property Type Single Family Home
Sub Type Detached
Listing Status Sold
Purchase Type For Sale
Square Footage 2,536 sqft
Price per Sqft $268
Subdivision Cannon Bluff
MLS Listing ID VAPW2026638
Sold Date 06/10/22
Style Colonial
Bedrooms 4
Full Baths 2
Half Baths 1
HOA Fees $5/ann
HOA Y/N Y
Abv Grd Liv Area 2,536
Originating Board BRIGHT
Year Built 1986
Annual Tax Amount $6,487
Tax Year 2022
Lot Size 1.078 Acres
Acres 1.08
Property Description
Meticulously-maintained & freshly painted Colonial on 1.08 acres in the ever-popular Cannon Bluff community! Traditional main level floor plan provides formal living & dining rooms and office with built-ins, all with gleaming hardwood flooring and plenty of natural light! The spacious eat-in kitchen features SS appliances (2019); granite countertops; custom tile backsplash; center island with pendant fixtures; recessed lights and a sizable pantry. Enjoy fun movie nights in the adjoining family room with cozy wood-burning fireplace and French doors leading to the large deck overlooking the fenced rear yard! Convenient laundry room with sink connects to the two-car garage with automatic door opener and plenty of storage space! The upper level provides four spacious bedrooms along with two updated bathrooms. The primary bathroom renovation (2019) features dual vanities & custom tile shower! There's plenty of space to spread out in the partially-finished walk-out basement with tiered theater room and rough-in bathroom plumbing! Upgrades include: new roof & gutters (2019); new kitchen appliances (2019); new water heater (2016); well water filter system (2020). Enjoy the peace & quiet of the landscaped lot and the surrounding neighborhood and get ready for some Summer fun at the private 12-acre community park on the Occoquan River with boat launch & hiking trails! Quick access to primary commute routes connecting to major employment centers at MCB Quantico, Ft Belvoir, Alexandria & downtown DC! Schedule a showing today!
Location
State VA
County Prince William
Zoning A1
Rooms
Other Rooms Living Room, Dining Room, Primary Bedroom, Bedroom 2, Bedroom 3, Bedroom 4, Kitchen, Family Room, Basement, Foyer, Laundry, Office, Bathroom 2, Primary Bathroom, Half Bath
Basement Connecting Stairway, Interior Access, Outside Entrance, Rear Entrance, Space For Rooms, Walkout Level, Windows
Interior
Interior Features Attic, Built-Ins, Carpet, Ceiling Fan(s), Crown Moldings, Family Room Off Kitchen, Formal/Separate Dining Room, Kitchen - Eat-In, Kitchen - Island, Kitchen - Table Space, Pantry, Primary Bath(s), Recessed Lighting, Stall Shower, Tub Shower, Upgraded Countertops, Water Treat System, Wood Floors
Hot Water Electric
Heating Heat Pump(s)
Cooling Heat Pump(s), Ceiling Fan(s)
Flooring Hardwood, Ceramic Tile, Carpet
Fireplaces Number 1
Fireplaces Type Brick, Wood
Equipment Built-In Microwave, Dishwasher, Disposal, Icemaker, Oven/Range - Electric, Refrigerator, Stainless Steel Appliances, Washer/Dryer Hookups Only
Fireplace Y
Window Features Bay/Bow,Wood Frame
Appliance Built-In Microwave, Dishwasher, Disposal, Icemaker, Oven/Range - Electric, Refrigerator, Stainless Steel Appliances, Washer/Dryer Hookups Only
Heat Source Electric
Laundry Has Laundry, Main Floor, Hookup
Exterior
Exterior Feature Deck(s)
Parking Features Garage - Front Entry, Garage Door Opener, Inside Access
Garage Spaces 6.0
Fence Partially, Rear
Amenities Available Common Grounds, Pier/Dock, Water/Lake Privileges
Water Access N
View Trees/Woods
Roof Type Shingle
Accessibility None
Porch Deck(s)
Attached Garage 2
Total Parking Spaces 6
Garage Y
Building
Lot Description Cul-de-sac, Front Yard, No Thru Street, Private, Rear Yard, Secluded, SideYard(s), Trees/Wooded
Story 3
Foundation Other
Sewer Septic = # of BR
Water Well
Architectural Style Colonial
Level or Stories 3
Additional Building Above Grade, Below Grade
Structure Type Dry Wall
New Construction N
Schools
Elementary Schools Westridge
Middle Schools Benton
High Schools Charles J. Colgan Senior
School District Prince William County Public Schools
Others
HOA Fee Include Common Area Maintenance
Senior Community No
Tax ID 8094-83-8822
Ownership Fee Simple
SqFt Source Assessor
Security Features Security System
Special Listing Condition Standard
Read Less
Want to know what your home might be worth? Contact us for a FREE valuation!

Our team is ready to help you sell your home for the highest possible price ASAP

Bought with Judith H Smith • Keller Williams Realty Dulles




